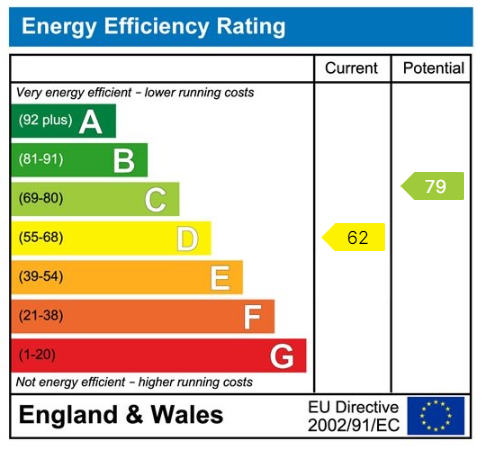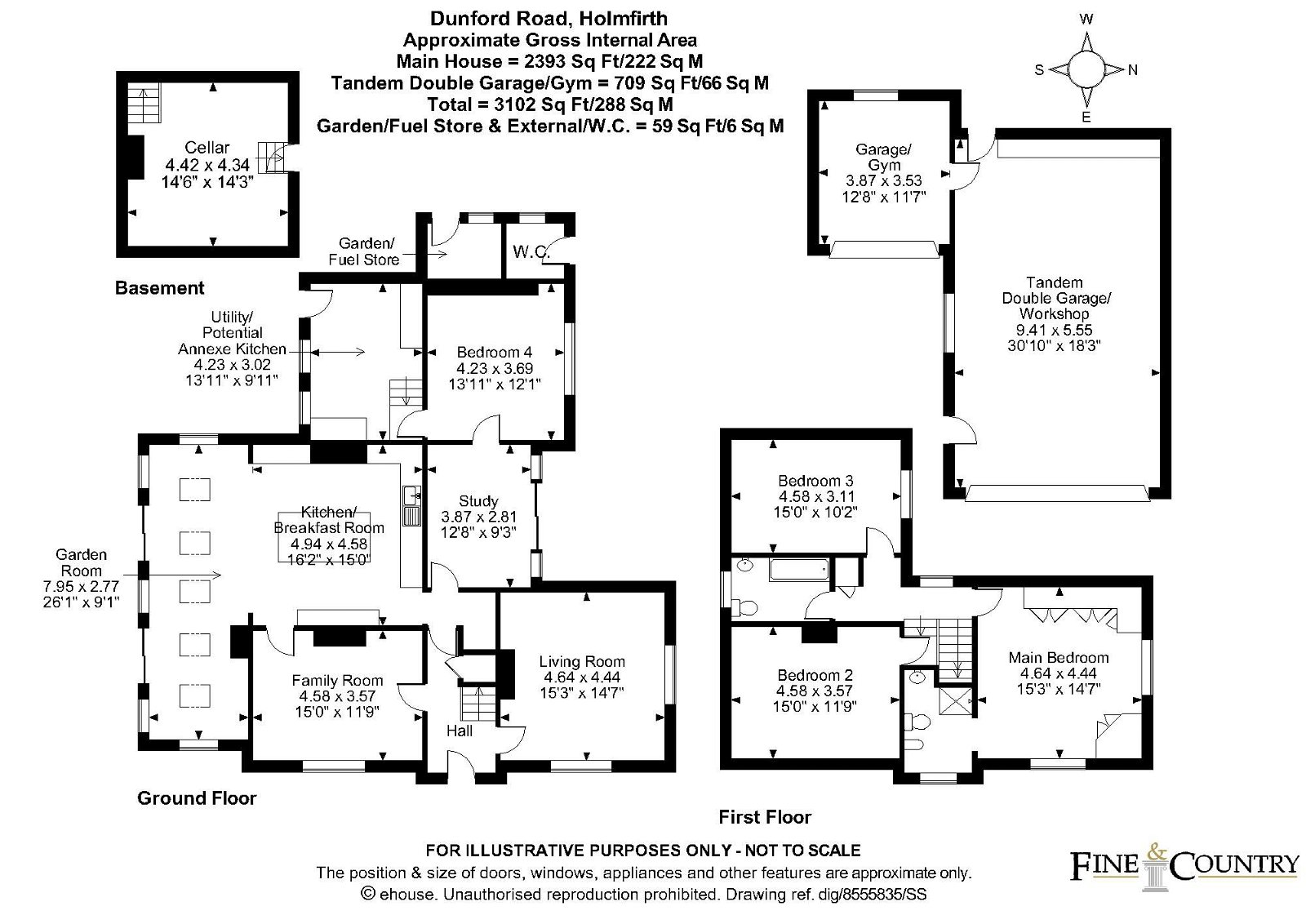Price £825,000
4 Bedroom Detached House For Sale in Dunford Road, Hade Edge, Holmfirth, HD9 2RT
Located in a highly sought after rural village, on the outskirts of Holmfirth, privately enclosed within ¾ of an acre, tree lined grounds, a delightful Victorian detached home, believed to date back to circa. 1870.
Located in a highly sought after rural village on the outskirts of Holmfirth, which featured in The Sunday Times Best Places to Live guide 2023, and set within privately enclosed ¾ of an acre, tree lined grounds, a delightful Victorian detached home, believed to date back to circa. 1870, sympathetically restored and extended with retained period features throughout and a stunning outlook from all rooms.
The property incorporates a beautiful open plan, recently renovated living kitchen, the dining area opening directly onto a flagged terrace. There are two traditional reception rooms overlooking the gardens, a double home office / playroom and a fourth ground floor double bedroom / annexe. To the first floor there are three double bedrooms and two bathrooms. The property enjoys South facing gardens, commands stunning views over surrounding scenery and benefits from extensive garaging and a home gym.
The property’s location provides immediate access into glorious open countryside, resulting in an idyllic outdoors lifestyle. Local services are in abundance and include highly regarded schools. Holmfirth is easily accessible, as are surrounding commercial centres.
The accommodation comprises:
Ground Floor
A traditionally styled composite double glazed entrance door, installed in 2022, sits in an ornamental carved stone surround and opens into a centrally positioned Reception Hall, offering an impressive introduction to the home with retained period features on display, including deep skirting boards and ornate coving to the ceiling. There are two formal reception rooms to either side of the reception.
The lounge enjoys a double aspect position; windows set to stone mullioned surrounds commanding a delightful outlook over the gardens whilst retained period features include a stunning fireplace to the chimney breast with a marble inset and hearth, which is home to a living flame effect electric fire.
The sitting room enjoys a high ceiling height, a theme which continues throughout, has windows set to stone mullioned surrounds enjoying views over the grounds, retained period features including deep skirting boards and ornate coving to the ceiling. To the chimney breast an oak fireplace has an inset wood burning stove which sits on a raised hearth.
An open plan living kitchen forms the heart of the home, is exceptional from all viewpoints and presents a sociable entertaining space, incorporating a kitchen, dining area and lounge. The room is flooded with a tremendous amount of natural light, a bank of Skylight windows being complimented further by arch topped windows to three aspects and two sets of sliding doors opening directly onto a stone paved terrace which invites the outdoors inside. The recently renovated kitchen itself is presented with a bespoke range of furniture, with Quartz work surfaces incorporating a Belfast sink with traditionally styled mixer taps over. A central island 2.7metres long has a Quartz surface, which extends to a four-seater breakfast bar. A complement of appliances includes a dishwasher, microwave, a larder style fridge and a larder style freezer. There is space for a wine fridge and a chimney breast offers the opportunity for an Aga style stove.
The playroom offers versatile accommodation, currently used as a twin home office with a glazed aspect ensuring good levels of natural light. Access is gained to the fourth bedroom/annexe, which enjoys double proportions and gains access through to a generous boot room/utility.
The boot room/utility has furniture with a work surface incorporating a stainless-steel sink unit. There is plumbing for a washing machine and a personal door opening to the side aspect of the home. This versatile space, along with the fourth bedroom, has great potential to be used as a self-contained annexe with kitchenette and en-suite or an Airbnb let.
The property also benefits from a cellar with an existing stone staircase providing potential for development into a further family room or home cinema / games room.
First Floor
A large landing window directly commands stunning long distance views towards the Pennines and there is a useful airing/storage cupboard.
The principal bedroom suite enjoys a double aspect position, offers exceptional proportions with windows to two elevations set within ornate stone mullioned surrounds; the front commanding stunning views over the grounds, with a glimpse of surrounding countryside through the trees. An En-suite shower room is presented with a four-piece suite and has an arched top frosted window.
To the remainder of the first floor there are two additional double bedrooms; a front facing room with windows set to stone mullioned surrounds, enjoying an outlook over the grounds. The rear facing room offers generous proportions and has a window to the side aspect.
The family bathroom, whilst ready for modernisation, offers generous space and is presented with a three-piece suite, has tiling to the walls and a frosted effect window.
Externally
The property is set within grounds approaching three quarters of an acre. A tree lined driveway is accessed via electronically operated Wrought Iron gates and extends to a courtyard which provides off road parking for several vehicles and gives access to the garages.
To the immediate rear, enjoying a West facing aspect a flagged terrace steps up to a raised area currently home to three greenhouses. An enclosed block paved terrace provides a delightful seating area, enclosed within a tree lined surround with stone walled boundaries and an ornamental pond. A covered walkway gains access to the main gardens extending to the south and east aspects of the home.
The gardens are well established and span the East and South aspects of the home, are privately enclosed within a hedge and tree lined border. A stone flagged terrace to the front of the house is accompanied by a flower bed with central stone steps which lead down to a lawned garden. A flagged terrace off the living kitchen, steps down to an additional garden, which in the main is laid to lawn, with established shaped borders. A central paved walkway extends to overlook a generous pond.
Garages and Outbuildings
A stone built Tandem double garage, provides off road parking for several vehicles, has power, lighting and an electronically operated up and over entrance door. An additional garage is currently used as a home gym, once again has power, lighting, an up and over entrance door and an internal personal door to the main garage.
There is an outdoor garden/fuel store, and an external W.C. which is presented with a two-piece suite. External access also to the cellar.
Additional Information
A Freehold property with mains gas, water, electricity and drainage. Fixtures and fittings by separate negotiation. Council Tax band F. The property benefits from several key renovation works carried out in 2022 including new flooring throughout, sympathetic and careful replacement of cast iron gutters, a partial re-wire, a new electrical consumer unit and high efficiency combination boiler with Hive smart heating system.
1967 & MISDESCRIPTION ACT 1991 - When instructed to market this property every effort was made by visual inspection and from information supplied by the vendor to provide these details which are for description purposes only. Certain information was not verified, and we advise that the details are checked to your personal satisfaction. In particular, none of the services or fittings and equipment have been tested nor have any boundaries been confirmed with the registered deed plans. Fine & Country or any persons in their employment cannot give any representations of warranty whatsoever in relation to this property and we would ask prospective purchasers to bear this in mind when formulating their offer. We advise purchasers to have these areas checked by their own surveyor, solicitor and tradesman. Fine & Country accept no responsibility for errors or omissions. These particulars do not form the basis of any contract nor constitute any part of an offer of a contract.
Directions
From the centre of Holmfirth proceed out of the town centre on Dunford Road and on entering Hade Edge at the Boshow Trout, turn right continuing on Dunford Road, where the property will be found on the right-hand side.
Important information
This is a Freehold property.
This Council Tax band for this property F
Property Features
- LARGE PRIVATE GARDEN APPROX 0.75 ACRE
- LANDSCAPED TREELINED GROUNDS & SHARED PRIVATE DRIVEWAY
- SYMPATHETICALLY RESTORED WITH RETAINED PERIOD FEATURES
- STUNNING OPEN PLAN LIVING KITCHEN
- FOUR BEDROOMS, ONE DOWNSTAIRS - OFFERING ANNEX POTENTIAL
- FOUR CAR DOUBLE WIDTH GARAGE
- SOUGHT AFTER LOCATION
- IDYLLIC RURAL LIFESTYLE
- LOCAL AMENITIES INCLUDING HIGHLY REGARDED SCHOOLS
- LOCATED BETWEEN HOLMFIRTH, PENISTONE & STOCKSBRIDGE
Media

- Call: +441484 550620
- Arrange a viewing
- Save Property
-
 Printable Details
Printable Details
- Request phone call
- Request details
- Email agent
- Currency Converter
- Stamp Duty Calculator
- Value My Property
Fine & Country Huddersfield
Unit 2 Former Council Offices
Eastgate
Honley
Holmfirth
HD9 6PA
United Kingdom
T: +441484 550620
F: +441226 371920
E: huddersfield@fineandcountry.com

THE FINE & COUNTRY FOUNDATION
The Fine & Country Foundation is dedicated to raising awareness of the causes of homelessness and supporting homeless charities. Around 100 million people are currently affected by homelessness worldwide. Please join us in helping to reduce this number. Read more »
















