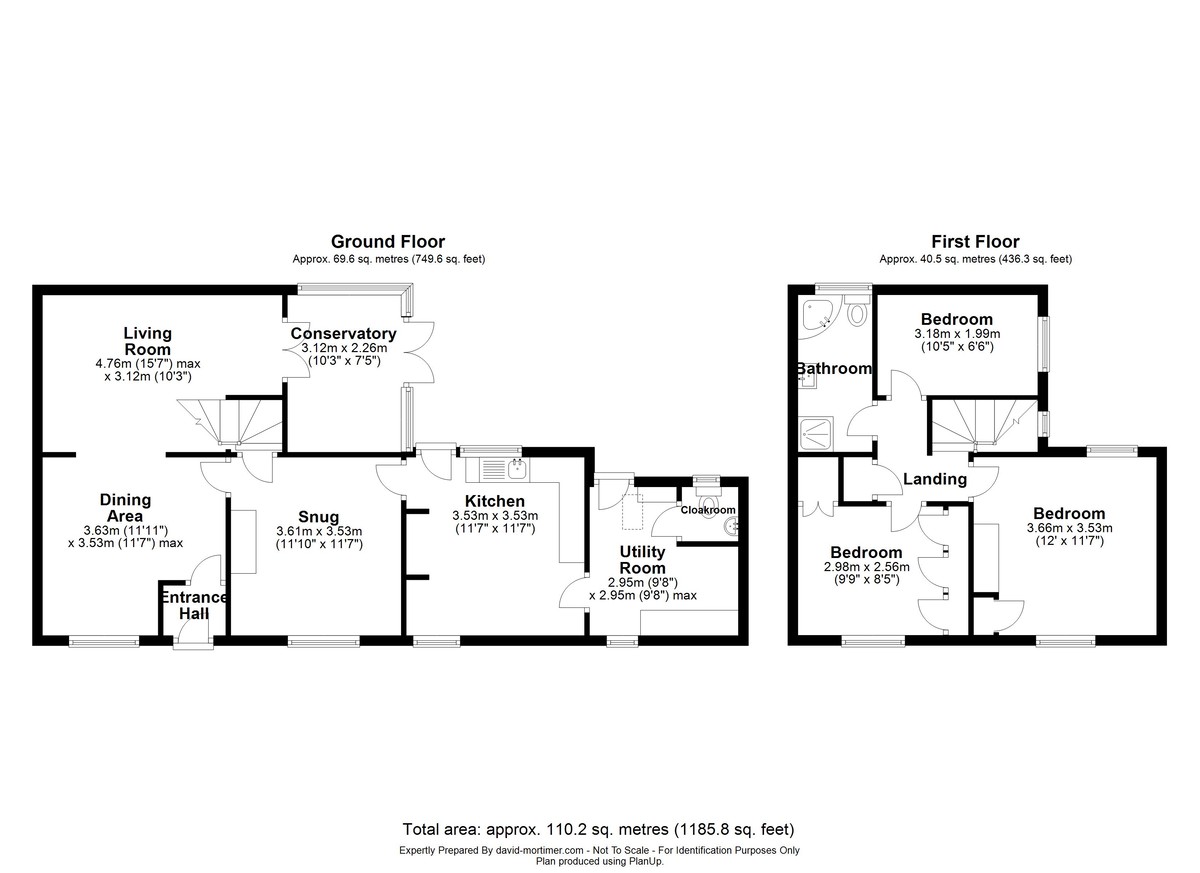Guide Price £385,000
3 Bedroom Cottage For Sale in The Street, Capel St. Mary, Ipswich
A charming three-bedroomed detached period cottage situated in the sought-after village of Capel St. Mary. Benefitting from three reception rooms, a south-facing rear garden, and two car parking spaces.
The property benefits from three reception rooms, family bathroom with shower, open red brick fireplace with wood burner, sealed unit double glazing, gas central heating, conservatory/ garden room, Studio/ office, sunny south facing paved gardens, two good sized car parking spaces and is in good decorative order - exterior recently painted.
Summary of Accommodation
Entrance Lobby, Open plan Living Dining Room, Conservatory, Snug/ Living Room, Kitchen, Utility Room, Cloakroom, Landing, 3 Bedrooms, Bathroom with Shower, Enclosed sunny gardens, two car spaces.
The Accommodation
Solid Front Door to:
Entrance Lobby
Small window and fully glazed door to:
L Shaped Living / Dining Room
Central archway. Four pairs of wall lights. Two double radiators. Engineered oak flooring. TV point. Two inset spotlights. Fully glazed double doors through to:
Conservatory
Pair of wall lights. Electric heater. Double doors to patio.
Snug / Living Room
Red brick open fireplace with inset wood burner. Oak flooring. TV point. Cluster 3 spotlights. Door to stairs to first floor.
Kitchen
Dual aspect windows. Inset white single drainer sink unit set in solid pine work surfaces with cupboards, drawers and space under. A range of cream/ cottage style cupboards and internal dishwasher. Space for fridge/freezer. New Range set within red brick fireplace - double oven, grill and hot plates with extractor fan over. Glass fronted eye level units. radiator, centre light, slate flooring. Exposed beams - access to small loft area. Stable door to rear gardens and door to:
Utility Room
Dual aspect windows with Velux roof skylight. Wooden work surfaces with space and plumbing for a washing machine, tumble dryer and a single drinks fridge under. Water softener. Eye level cupboards. Radiator, wall light. Second door to rear gardens. Door to:
Cloakroom
White Suite comprising wall mounted basin and close coupled WC.
First Floor Landing
Built in cupboard with radiator/ shelving/ c/h controls. Electric fuse board cupboard. Carpet. Doors to:
Bedroom One
Dual aspect windows. Built in wardrobe. Radiator and wrought iron fireplace with pine surrounds.
Bedroom Two
Range of built in wardrobes. Radiator. Louvre fronted cupboard house recently fitted Gas fired boiler serving domestic hot water and central heating system.
Bedroom Three
Presently used as a Dressing Room with a large double fronted wardrobe which the vendors advise is to remain. Radiator, window.
Bathroom
Corner bath with shower mixer taps. Built in single shower cubicle with power shower. Radiator, window with blind, extractor fan, cushion flooring.
Outside
The south-facing rear gardens are mainly laid to attractive patio areas with adjacent lawns, totally enclosed by red brick wall/ close board fencing. Raised herb beds on railway sleepers.
Studio - approx. 13ft x 13 ft with power and light and garden shed 12ft x 10ft with power, light and external power sockets for use with garden equipment.
Many outside security and garden lights. Timer gate provides pedestrian access to two good sized car spaces to the side of the property. Wrought iron fencing/ gold balls encloses minimal front garden.
Important information
This is a Freehold property.
Property Features
- Detached Period Cottage
- Sought-after Village Location
- 3-Bedrooms
- South Facing Rear Garden
- Two Parking Spaces
- Garden Studio/Office
Media
- Call: +441473 289700
- Arrange a viewing
- Save Property
-
 Printable Details
Printable Details
- Request phone call
- Request details
- Email agent
- Currency Converter
- Stamp Duty Calculator
- Value My Property
Fine & Country Ipswich
Archdeacon's House Northgate Street
Ipswich
Suffolk
IP1 3BX
United Kingdom
T: +441473 289700
F: +441473 289500
E: ipswich@fineandcountry.com

THE FINE & COUNTRY FOUNDATION
The Fine & Country Foundation is dedicated to raising awareness of the causes of homelessness and supporting homeless charities. Around 100 million people are currently affected by homelessness worldwide. Please join us in helping to reduce this number. Read more »
















