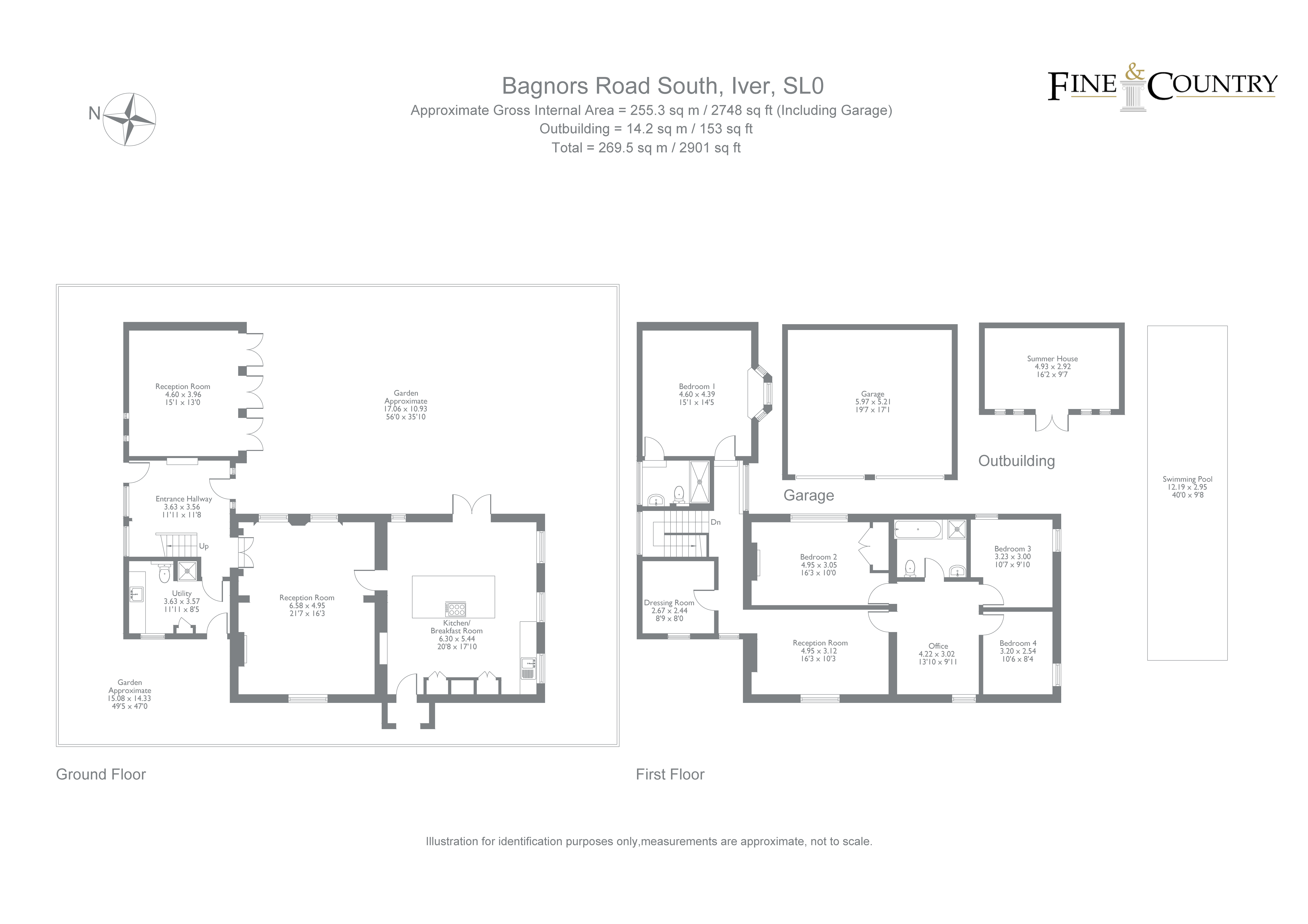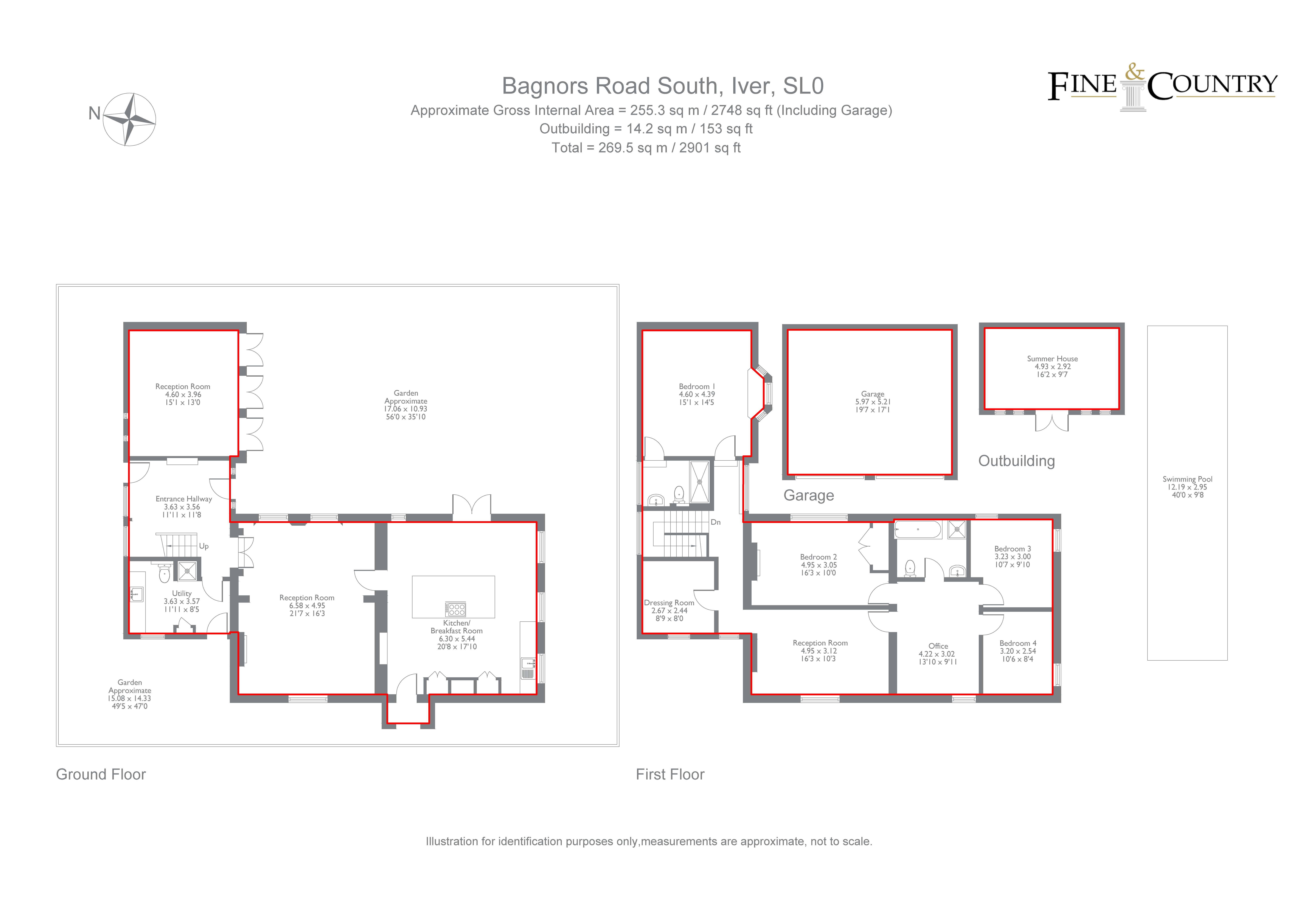Price £1,500,000
4 Bedroom House For Sale in Bangors Road South, Iver, SL0
The Tour
Gravel drive with parking for two cars in front of a double garage. Electric wooden gates leading into the main part of the garden, with further parking for several cars.
Entrance Hallway
Glass door, black slate tiles to floor, double aspect floor to ceiling glazing with French doors leading to rear of home and gardens, stairs leading to first floor.
Reception Room
Step leading to room, wood flooring, three French doors with wooden shutters leading to the garden, recessed LED lighting.
Utility Room
Eye and base level units, sink with drying area, W/C, enclosed shower cubicle, plumbing for washing machine, black slate tiles to floor, recessed lighting, door leading to BBQ area, side aspect windows.
Reception Room
Step leading down to room, original sash window with original wooden shutters, wood flooring, sandstone fireplace with cast iron multi fuel burner, 2 x original French doors with wooden shutters leading to gardens, wall lighting.
Kitchen/Breakfast Room
Original Front Door, Base level kitchen units, double floor to ceiling units, island unit with free standing range gas cooker, large extractor unit, sink with drying area, plumbing for dishwasher, space for American Fridge Freezer, recessed LED lighting, marble flooring with underfloor heating, original sash windows, French doors leading to gardens.
Upstairs Landing
Glazing to front, rear and side, carpet, feature light fitting.
Bedroom One
Vaulted ceiling, bay window with wooden shutters, carpets
En suite
Rear aspect floor to ceiling glazing, tiles to wall and floor, walk in shower, wall hanging sink with storage, w/c, heated towel rail, charging point for shaver.
Dressing Room
Window, wooden floor, recessed lighting
Hallway
Full length feature window
Reception
Step down to Reception room, fire place, original sash window with wooden blinds, carpet to floor
Office
Wooden flooring, side aspect sash window with wooden shutters, exposed wooden beams, recessed lights
Bedroom Two
Carpet to floor, built in storage, fireplace, sash window with wooden shutter
Bedroom Three
Sash Windows with wooden shutter, carpet to floor, exposed wooden beams, wall lights
Bedroom Four
Sash window with wooden shutter, carpet to floor, exposed wooden beams, recessed lights
Family Bathroom
Bath with mixer shower tap, enclosed shower cubicle, w/c, sink with mixer tap and under storage drawers, tiles to wall and tiles to floor with under floor heating, exposed beam, window, charging point for shaver.
Gardens
Gravel drive leading to home, large lawn area with flower beds to side and white picket fence overlooking Iver Lodge Estate. The Mediterranean gardens have several palm trees and New Zealand Ferns, shrubs and trees providing privacy, seclusion and seating areas.
Decked Area with pool and entertaining area.
Pool House
Summer house/home office with power and Wi-Fi and separate storeroom
Important information
This is a Freehold property.
Media
- Call: +442039123425
- Arrange a viewing
- Save Property
-
 Printable Details
Printable Details
- Request phone call
- Request details
- Email agent
- Currency Converter
- Stamp Duty Calculator
- Value My Property
Agent Details
Gurpreet Mahal
PRIMARY CONTACT
gurpreet.mahal@fineandcountry.com
Fine & Country Uxbridge
Belmont Third Floor
Belmont Road
Uxbridge
Middlesex
UB8 1HE
United Kingdom

THE FINE & COUNTRY FOUNDATION
The Fine & Country Foundation is dedicated to raising awareness of the causes of homelessness and supporting homeless charities. Around 100 million people are currently affected by homelessness worldwide. Please join us in helping to reduce this number. Read more »

















