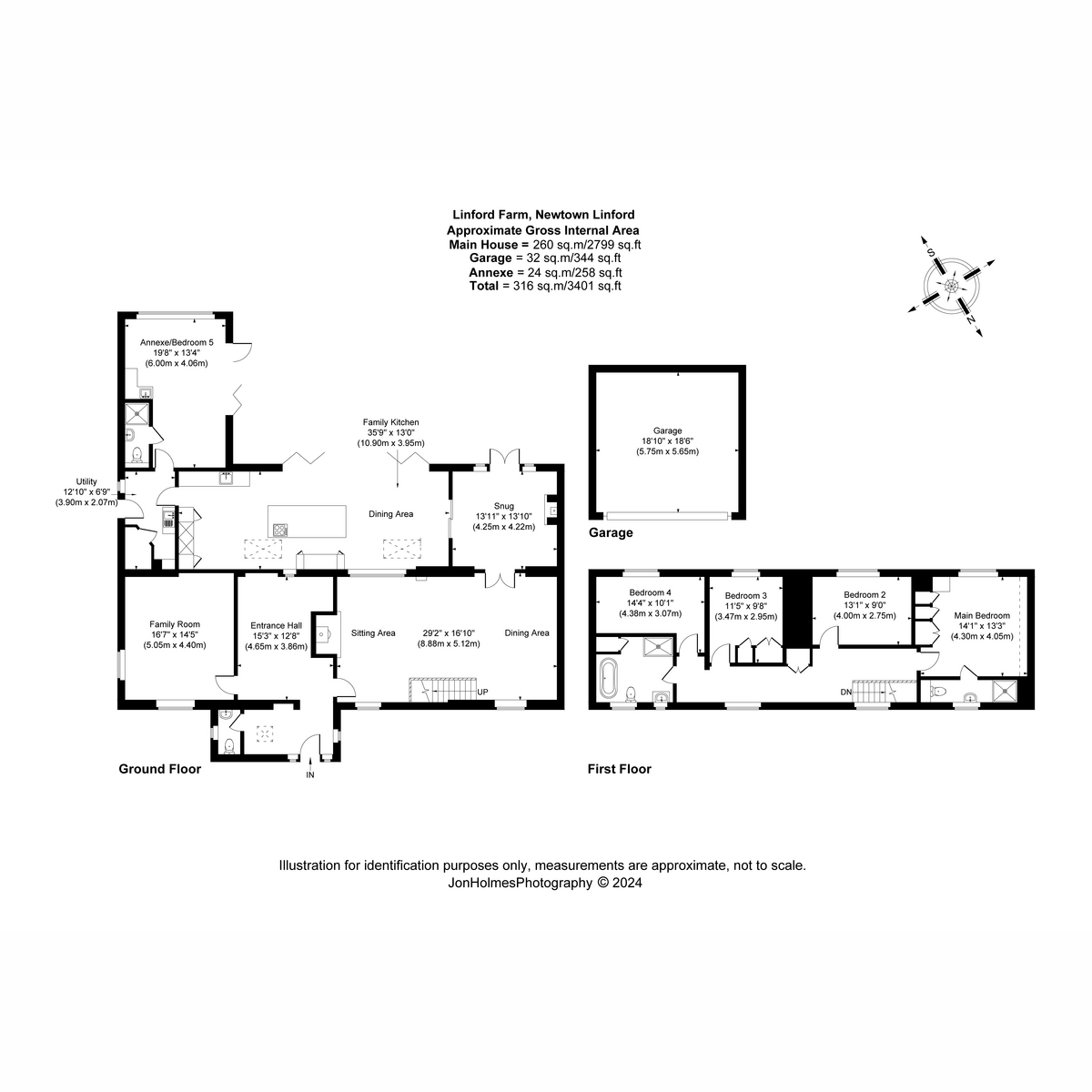Guide Price £1,395,000
5 Bedroom Detached House For Sale in Main Street, Newtown Linford
Rare, character with contemporary additions, stunning, Southwest facing garden and open countryside views.
Location
Newtown Linford is a highly desirable village, nestled in the rolling hills of Charnwood Forest. The village has a range of amenities including a Primary School, church, shop, cafes and pubs. Bradgate Park, once home to Lady Jane Grey Englands nine day Queen, is situated in the centre of the village. The park is open to the public and offers extensive scenic walks to local landmarks such as Old John. The village is particularly convenient for the M1 at nearby Markfield and fast access to both Leicester and Loughborough (home of several reputable private schools).
Distances
Leicester 6 miles / Loughborough 8 miles – Loughborough Grammer School, Loughborough High School, Amherst School / Nottingham 26 miles / Market Bosworth 11 miles / Ratcliffe College 10 miles / M1 (J22) 2.5 miles.
Ground Floor
The property is entered through a welcoming entrance porch with space for coats & shoes and leading off is a downstairs WC. The porch opens up into a beautiful hallway with library. Off the hallway are several downstairs living spaces, including a media lounge, an impressive dining/reception room and the stunning new kitchen.
A new rear extension, abundantly glazed, is now home to an impressive open plan living kitchen, separate snug with log burner, utility and bedroom 5 / annexe with ensuite has direct access into the gardens. All the new rear extension has zoned underfloor heating (wet system)...
Ground Floor Cont'd
The open plan Dewhirst kitchen features custom colour cabinets in a moder shaker style. A large island takes centre stage with a beautiful single cut piece of granite. The kitchen features built in Neff appliances including 2 ovens, a microwave combination oven, a coffee machine and a dishwasher. The island features a Novi hob with a built-in extractor, a wine fridge and a built in wine rack.
The snug, accessed through pocket doors, allow a more open plan use of the space if entertaining and if closed, give a cozy private space to relax.
First Floor
Upstairs there are four double bedrooms. The master bedroom benefits from an ensuite shower room and newly fitted wardrobes. There are further built in wardrobes in bedroom 3 and bedroom 4 has a custom-built bed and cabinetry. The family bathroom was newly fitted in 2023.
Alterations / Improvements
2011 thatch on the main house replaced with Hungarian Water Reed. Typical lifespan is around 40 years.
2019 full new electrics
2019 fully wired fire alarm system installed
2023 New rear extension housing kitchen, snug, utility and bedroom 5 / annexe.
2023 Wireless Alarm System installed
Outside
The property stands in 1.29 acres in total. A wooden five-bar gate to the front opens to a generous driveway with room for several cars and a larger than average double garage which has been boarded above. Garage has been refurbished with an electric door, painted floor, power and lighting.
The rear garden, which is mainly laid to lawn, enjoys an idyllic south westerly aspect and is a real feature of this property. The River Lin, in the form of a stream, winds it’s way through the bottom part of the garden and has a recently constructed bridge made of steel and Canadian oak which connects the garden to the rear paddock...
Outside Cont'd
Close to the rear boundary is an enclosure with shelter suitable for a small pony or dog pen. Within the garden are a large number of mature trees, David Austin Roses feature outside the home office/gym building and a newly constructed stone terrace which spans the width of the building and makes a great space for outdoor entertaining.
Fitness Studio / Home Office
This wooden structure has power, lighting, wifi and a beautiful garden view.
Services
All mains’ services are available and connected. The property has mains gas central heating with boiler located in the utility room.
Tenure
Freehold.
Local Authority
Charnwood Borough Council.
Directions
From the centre of the village, proceed along Main Street towards Ulverscroft and Woodhouse Eaves. Linford Farm is located on left-hand side just before The Bradgate pub.
Important information
This is a Freehold property.
Property Features
- Impressive Former Farmhouse in Prime Village Centre Location with Outstanding Gardens
- Grade II Listed & Newly Refurbished.
- Consent For Outdoor Swimming Pool
- 1.29 Acres in Total with Stream Feature
- Large Contemporary Kitchen with Top of the Range Appliances
- Southwest Facing Garden & Uninterrupted Countryside Views
- Three Reception Rooms
- Five Double Bedrooms & Three Stylish Bathroom/Shower Rooms
- Gated Driveway & Detached Double Garage with Electric Door
Media
- Call: +441509 891398
- Arrange a viewing
- Save Property
-
 Printable Details
Printable Details
- Request phone call
- Request details
- Email agent
- Currency Converter
- Stamp Duty Calculator
- Value My Property
Fine & Country Loughborough
19a Main Street
Woodhouse Eaves
Loughborough
Leicestershire
LE12 8RY
United Kingdom
T: +441509 891398
F: +441509 890080
E: loughborough@fineandcountry.com

THE FINE & COUNTRY FOUNDATION
The Fine & Country Foundation is dedicated to raising awareness of the causes of homelessness and supporting homeless charities. Around 100 million people are currently affected by homelessness worldwide. Please join us in helping to reduce this number. Read more »
















