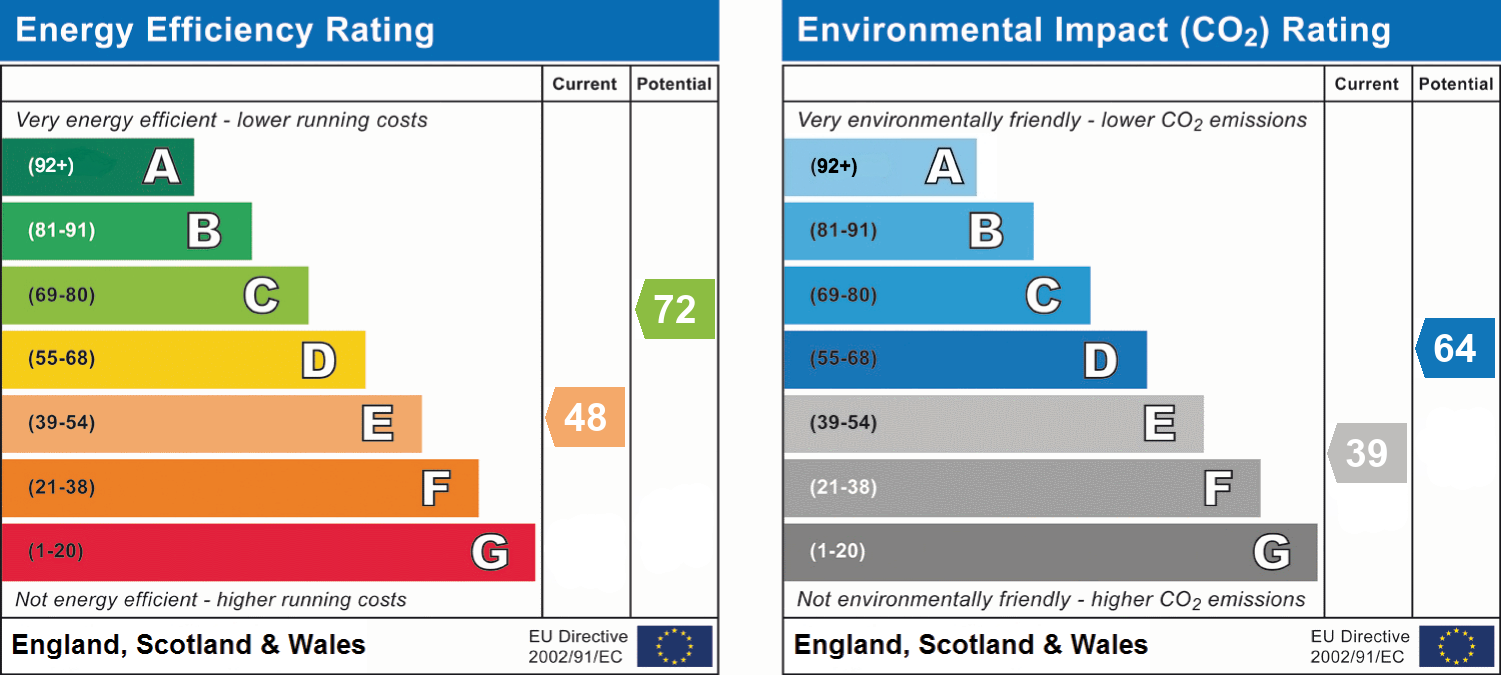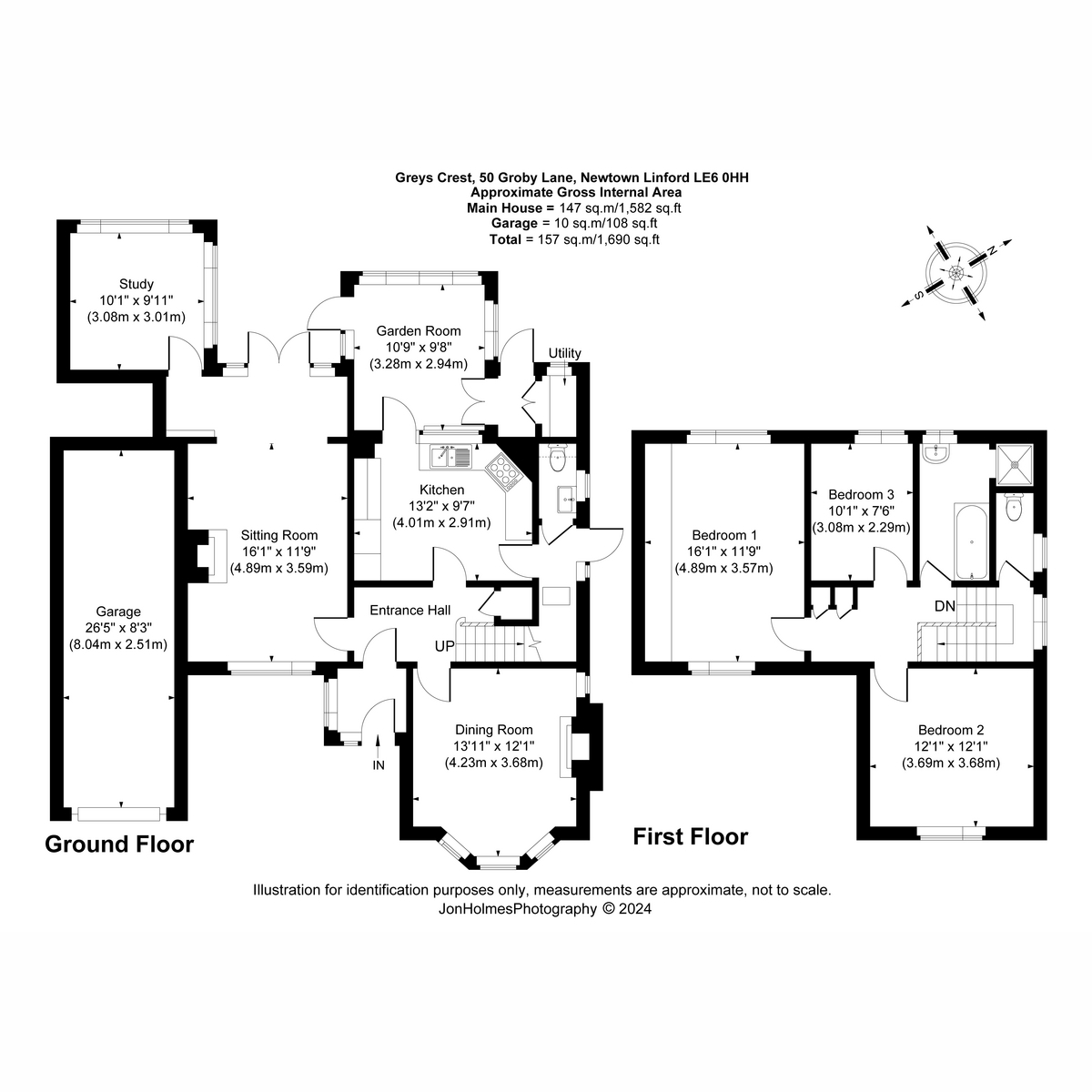Guide Price £785,000
3 Bedroom Detached House For Sale in Groby Lane, Newtown Linford, LE6
Traditional home with large rear garden close to Bradgate Park.
Location
Newtown Linford is a highly desirable village, nestled in the rolling hills of Charnwood Forest. The village has a range of amenities including a Primary School, church, shop, cafes and pubs. Bradgate Park (8-minute walk) once home to Lady Jane Grey England’s nine day Queen, is situated in the centre of the village. The park which is within easy walking distance is open to the public and offers extensive scenic walks to local landmarks such as Old John. The village is particularly convenient for access to J22 of the M1 at nearby Markfield and there is an excellent mainline rail service to London St Pancras available at both Leicester city and Loughborough. East Midlands Airport is also within easy reach.
Distances
Leicester 6.2 miles / Nottingham 25 miles / Loughborough 8 miles / Market Bosworth 11.6 miles / Woodhouse Eaves 4 miles / Quorn 6.3 miles / Ratcliffe College 10 miles / Bradgate Park Main Entrance 0.3 miles (8-minute walk) / Groby Pool 0.9 miles (16 minute walk) / M1 (J22) 3.2 miles / M69/M1(21) 7 miles / East Midlands Airport 13.6 miles
Ground Floor
The property is entered through a porch into a central hallway with wooden parquet floor and an open, return staircase rises to the first floor. The sitting room which has been extended and dining room both have matching parquet floor and offer potential for open fires/log burners. The study which is garden facing enjoys a dual aspect. The kitchen and adjoining garden room are also both garden facing and leading off is a utility room and cloaks/WC. The kitchen which is fully fitted includes several integrated appliances.
First Floor
On the first floor are three bedrooms, family bathroom and separate W/C. The largest bedroom enjoys a dual aspect.
Outside
The property stands in mature grounds of 0.35 acres in total. Set back from the lane behind an attractive, dry-stone wall an open green which is directly in front of the property creates an idyllic, front aspect. A sweeping gravel driveway provides hardstanding for several vehicles and access to a large, integral garage. A side gate provides pedestrian access to the rear garden which enjoys a pleasant, north-westerly aspect. The rear garden which is mainly laid to lawn measures an impressive 260ft (79.24m) x 45ft (13.72) and several large trees which line the boundaries create a high degree of privacy.
Tandem Garage
Integral to the property is a tandem garage which is accessed through an electric up and over door.
Services
All mains’ services are available and connected. The property has mains gas central heating.
Tenure
Freehold.
Local Authority
Charnwood Borough Council.
Directions
From the centre of the village proceed along Main Street turning onto Groby Lane at the mini roundabout. The property is located towards the top of Groby Lane on the right-hand side.
Important information
This is a Freehold property.
Property Features
- 1930’s Detached Home
- 0.35 Acres in Total
- Walking Distance of Bradgate Park
- Three Reception Rooms
- Kitchen & Garden Room to Rear
- Three Bedrooms & Family Bathroom
- Gravel Driveway & Tandem Garage
- 260 ft x 45 ft Rear Garden
Media

- Call: +441509 891398
- Arrange a viewing
- Save Property
-
 Printable Details
Printable Details
- Request phone call
- Request details
- Email agent
- Currency Converter
- Stamp Duty Calculator
- Value My Property
Fine & Country Loughborough
19a Main Street
Woodhouse Eaves
Loughborough
Leicestershire
LE12 8RY
United Kingdom
T: +441509 891398
F: +441509 890080
E: loughborough@fineandcountry.com

THE FINE & COUNTRY FOUNDATION
The Fine & Country Foundation is dedicated to raising awareness of the causes of homelessness and supporting homeless charities. Around 100 million people are currently affected by homelessness worldwide. Please join us in helping to reduce this number. Read more »
















