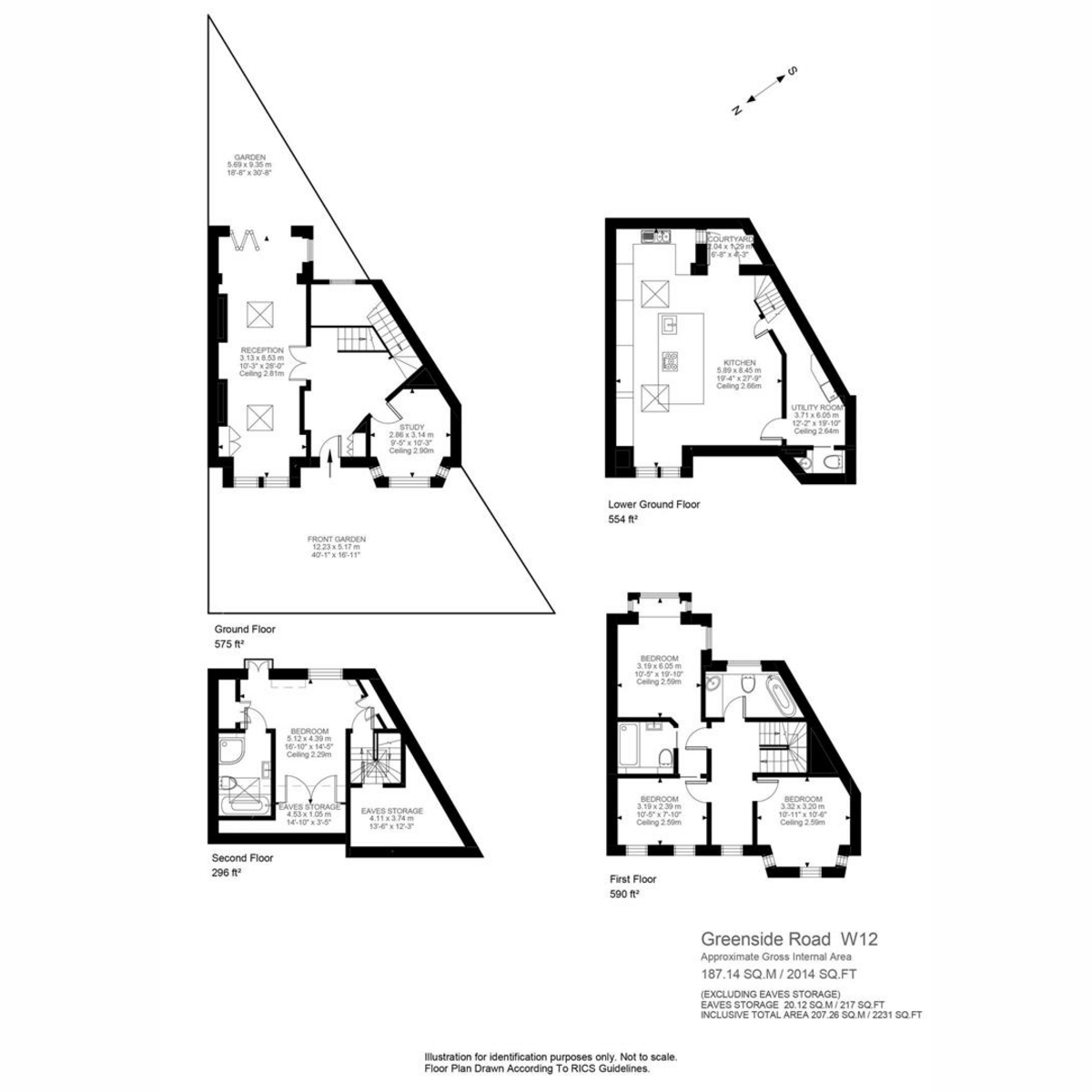Offers Over £1,750,000
4 Bedroom End of Terrace House For Sale in Greenside Road, London, W12
Offered in immaculate condition and arranged just over 2000sq ft is this impressive four bedroomed home located in Shepherd's Bush.
The property provides the perfect mix of living and bedroom space, with the living space occupying the ground and lower ground floors whilst the bedrooms are set on the first and second floors. This family home has been refurbished by the current owners to a high specification with incredible attention to detail where no corner has been cut.
A stone's throw away from the ever-popular Ravenscourt Park and Askew Road, this stylish house is set over four floors. As you enter you are greeted with a bright spacious entrance hall accompanied by a statement luxury Moooi light that hangs overhead. On this floor you will find a study and a very versatile dual aspect reception room to your left which hosts original fireplaces and access, through full length bi-folding doors, onto the southeast facing rear garden with additional storage, raised garden beds and integral seating area.
When the owners renovated this superb home they made the decision to dig into the basement. As you descend to the lower ground you are met with an immaculately presented kitchen from Poggenpohl. The central island, topped with Carrara marble tops, hosts an array of luxury appliances including a Quooker hot tap, multiple warming drawers, and a dishwasher. The kitchen has been fitted with twin ovens, a steam oven and a microwave oven all installed by Gaggenau including a large wine fridge. The lower ground also offers a courtyard which allows plenty of natural light to seep into the kitchen but stylishly tucked away you will find additional storage and a utility room.
As you enter the first floor you are greeted with a bright hallway where you will find three bedrooms and a luxury family bathroom. The first double bedroom to your left has a distinctive bay window giving it a bright and airy feel, adjacent you will find the fourth bedroom which is currently being utilised as a dressing room with access into the master bedroom. The master
Full Description
The property provides the perfect mix of living and bedroom space, with the living space occupying the ground and lower ground floors whilst the bedrooms are set on the first and second floors. This family home has been refurbished by the current owners to a high specification with incredible attention to detail where no corner has been cut.||A stone's throw away from the ever-popular Ravenscourt Park and Askew Road, this stylish house is set over four floors. As you enter you are greeted with a bright spacious entrance hall accompanied by a statement luxury Moooi light that hangs overhead. On this floor you will find a study and a very versatile dual aspect reception room to your left which hosts original fireplaces and access, through full length bi-folding doors, onto the southeast facing rear garden with additional storage, raised garden beds and integral seating area.||When the owners renovated this superb home they made the decision to dig into the basement. As you descend to the lower ground you are met with an immaculately presented kitchen from Poggenpohl. The central island, topped with Carrara marble tops, hosts an array of luxury appliances including a Quooker hot tap, multiple warming drawers, and a dishwasher. The kitchen has been fitted with twin ovens, a steam oven and a microwave oven all installed by Gaggenau including a large wine fridge. The lower ground also offers a courtyard which allows plenty of natural light to seep into the kitchen but stylishly tucked away you will find additional storage and a utility room.||As you enter the first floor you are greeted with a bright hallway where you will find three bedrooms and a luxury family bathroom. The first double bedroom to your left has a distinctive bay window giving it a bright and airy feel, adjacent you will find the fourth bedroom which is currently being utilised as a dressing room with access into the master bedroom. The master bedroom, boasts an ensuite and frameless oriel window with vi
Full Description
Full Description
Full Description
Full Description
Important information
This is a Freehold property.
This Council Tax band for this property F
Property Features
- Fully refurbished
- Immaculately Presented
- Four bedroom family home
- Three bathrooms
- In excess of 2000 square feet
- Set over four floors
- Open Plan Kitchen
- High Specification
- Underfloor heating throughout
- Call: +4420 8567 6757
- Arrange a viewing
- Save Property
-
 Printable Details
Printable Details
- Request phone call
- Request details
- Email agent
- Currency Converter
- Stamp Duty Calculator
- Value My Property
Fine & Country Chiswick
13-15 Turnham Green Terrace
Chiswick
London
W4 1RG
United Kingdom

THE FINE & COUNTRY FOUNDATION
The Fine & Country Foundation is dedicated to raising awareness of the causes of homelessness and supporting homeless charities. Around 100 million people are currently affected by homelessness worldwide. Please join us in helping to reduce this number. Read more »
















