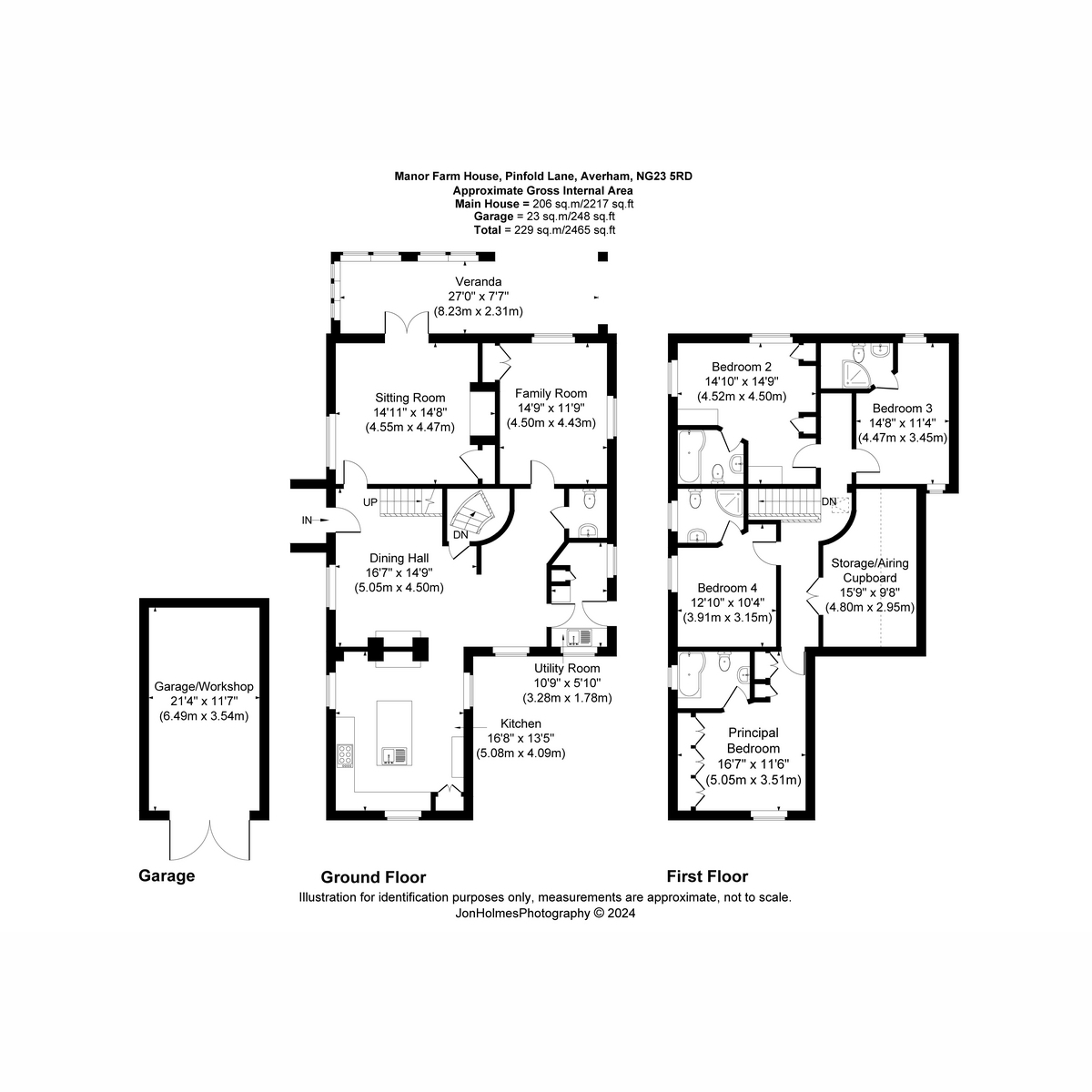Offers in excess of £600,000
4 Bedroom Detached House For Sale in Pinfold Lane, Averham, NG23
A characterful and stylishly presented extended 4 bedroomed detached house - seamlessly creating versatile and stylish living space with 3 reception rooms - perfect for entertaining or family life.
GROUND FLOOR ACCOMMODATION
Manor Farm House, originally two cottages dating back to 1900, underwent a comprehensive refurbishment and extension in 2014, transforming it into a spacious and characterful detached home with four bedrooms.
Upon entering, you are welcomed by a charming reception/dining hallway featuring an exposed beamed ceiling, a distinctive two-way red brick fireplace/chimney breast with stone hearth and panelled an oak door leading to a wine cellar accessed by four steps. The room also houses a staircase to the first floor, a doorway to the sitting room, opens into the dining kitchen, and connects to a side lobby/hallway.
GROUND FLOOR CONTINUED
The side lobby/hallway provides access to three doors leading to a convenient utility room, a guest cloakroom, and a well-positioned family room. The utility room has fitted preparation surfaces, sink, appliance space for washing machine and tumble dryer - also serving a boot room having a back door. The family room is generously sized, featuring a large built-in storage cupboard, a dual aspect, and views over the garden and surrounding countryside.
The dining kitchen is bathed in natural light from three windows and thoughtfully equipped with extensive wooden surfaces, storage cupboards, drawers, wine and spice rack. There is a range cooker, integrated dishwasher and American fridge/ freezer. The granite central island features an integrated sink and connects to a fitted breakfast table which can accommodate four people. Finally, the sitting room is a beautifully balanced space, offering built-in storage, a feature red brick fireplace with stone hearth - ideal for a wood-burning stove, a beamed ceiling, and a dual aspect with french doors to rear leading to a veranda with views over the garden and surrounding countryside
FIRST FLOOR
On the first floor, four well-proportioned bedrooms, each with its own en-suite, await. Two of the bedrooms boast the luxury of having baths. The principal bedroom features fitted wardrobes, while bedrooms 2 and 3 enjoy a rear aspect with scenic views. Additionally, a particularly spacious walk-in airing cupboard provides easily accessible storage, also housing the gas boiler and hot water cylinder.
GARDENS & GROUNDS
At the front of the property, a gated brick paved driveway offers abundant parking and access to a spacious detached garage, having light and power - currently utilised by the present owner for woodworking and various hobbies. Towards the rear, a partly open glazed veranda constructed from green oak captures a southerly perspective, providing scenic views of the garden and surrounding countryside—ideal for both entertaining and leisurely relaxation. The garden, designed for easy maintenance, features a well-kept lawn and abundantly stocked borders. A patio extends to the side, leading to the door of the utility room and an additional fenced garden area. Within the garden, there is a summer house, a wood store, and a discreet storage area.
LOCAL AREA
Averham, a highly convenient village, is strategically located 5 miles to the East of Southwell – a vibrant Minster Town renowned for its excellent amenities, diverse sporting and cultural activities, and a concentration of professional services along Queen Street and King Street. The village falls within the catchment area of the prestigious Minster School in Southwell, known for delivering outstanding education across various age groups. Moreover, Averham is situated just 4 miles to the West of Newark on Trent, providing an extensive array of amenities and for the commuter direct rail access to the city of London in 1 hr 15 mins via Newark Northgate station. The village also offers easy access to the A46 and A1 road networks.
INFORMATION
Services: Gas fired central heating (wet underfloor heating to the ground floor), mains electricity, water and drainage are understood to be connected. We have not tested an apparatus, equipment, fittings or services and so cannot verify that they are in working order. The buyer is advised to obtain verification from their solicitor or surveyor.
TENURE
Freehold
LOCAL AUTHORITY
Newark & Sherwood District Council - Council Tax Band E
DIRECTIONS
Please use what3words app - arrives.happily.earphones
Important information
This is a Freehold property.
Property Features
- CHARACTERFUL & STYLISHLY PRESENTED 4 BEDROOMED DETACHED COTTAGE EXTENDING TO 2217 SQ.FT.
- VERSATILE LIVING SPACE
- SPACIOUS RECEPTION/DINING HALLWAY, FAMILY ROOM & SITTING ROOM WITH ACCESS TO A FEATURE VERANDA
- FITTED BREAKFAST KITCHEN, UTILITY ROOM & GUEST CLOAKROOM
- 4 BEDROOMS & 4 ENSUITES
- WELL PROPORTIONED GARDEN, SOUTH/WESTERLY VIEWS, GATED DRIVEWAY & GARAGE
- CUL DE SAC LOCATION WITHIN HIGHLY CONVENIENT VILLAGE
- IDEAL FOR COMMUTER WITH ACCESS TO A1, A46 & NEWARK NORTHGATE STATION
Media

- Call: +44115 982 2824
- Arrange a viewing
- Save Property
-
 Printable Details
Printable Details
- Request phone call
- Request details
- Email agent
- Currency Converter
- Stamp Duty Calculator
- Value My Property
Fine & Country Nottingham
The Old Barn Brook Lane
Stanton on the Wolds
Nottingham
Nottinghamshire
NG12 5SE
United Kingdom

THE FINE & COUNTRY FOUNDATION
The Fine & Country Foundation is dedicated to raising awareness of the causes of homelessness and supporting homeless charities. Around 100 million people are currently affected by homelessness worldwide. Please join us in helping to reduce this number. Read more »
















