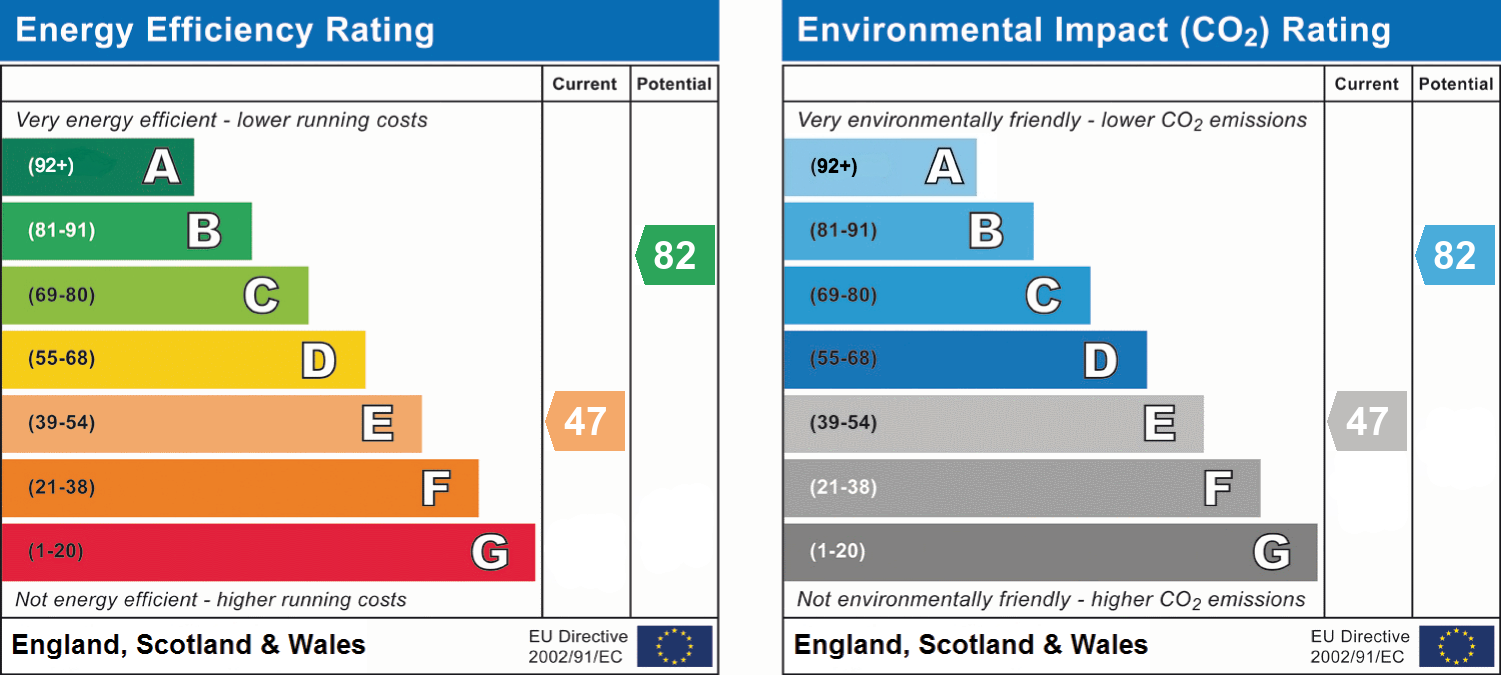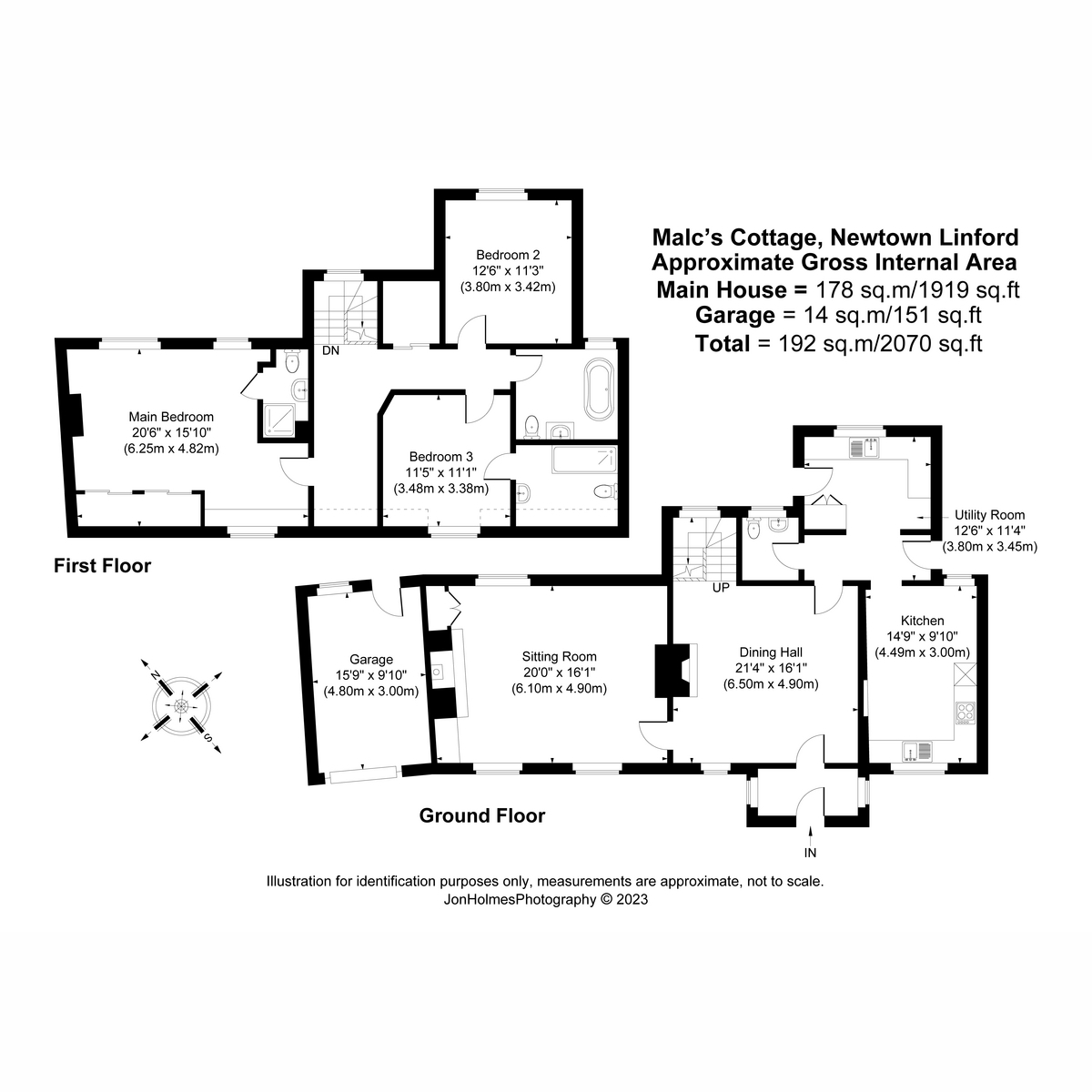Guide Price £650,000
3 Bedroom Cottage For Sale in Main Street, Newtown Linford, LE6
Detached cottage with spacious, open plan feel close to Bradgate Park.
Location
Malc’s Cottage is ideally placed, just 6 minutes’ walk (0.3 miles) from the extremely popular Bradgate Park. Nestled in rolling hills of the Charnwood Forest, Newtown Linford is a charming village best known for its association with Bradgate Park, the former home of Lady Jane Grey the Nine Day Queen. The park provides scenic walks to local landmarks including Old John, a hilltop folly and riverside walks towards Cropston Reservoir. Local amenities include a primary school, shops, cafes, delis, gastro pubs and restaurants, church and cricket club. The village is conveniently located for ease of access to Leicester, Loughborough and the M1(J22).
Distances
Leicester 6 miles / Loughborough 8 miles / Nottingham 26 miles / Market Bosworth 11 miles / Ratcliffe College 10 miles / M1 (J22) 2.8 miles / East Midlands Airport 12.2 miles
Ground Floor
The property is entered through an entrance porch into a spacious dining hall. This large, central space with tiled floor features a signature stone and brick fireplace with inset gas fired stove. From the dining room an open tread staircase rises to the first floor and adjoining is a kitchen, fitted in a modern, shaker style. An exposed stone wall in the kitchen is a particular feature and there is ample space in the kitchen for table and chairs. The sitting room which is unusually spacious is flooded with natural light and a stone and brick fireplace with inset gas stove is a particular focal point. A rear hallway, fully equipped utility room and cloaks/WC completes the ground floor accommodation.
First Floor
A spacious L shaped landing with small gallery provides access to three double bedrooms and family bathroom. Two of the bedrooms have stylishly fitted ensuite shower rooms and the luxurious family bathroom features a contemporary style, free-standing bath.
Outside
To the front of the cottage, wooden gates open to a gravel driveway and garage. The driveway provides hardstanding for numerous vehicles. The front garden enjoys a pleasant south-westerly aspect with an area of lawn and seating area providing the perfect spot for entertaining alfresco. A side gate provides pedestrian access to a low maintenance, courtyard style garden to rear.
Oversized Garage
The garage is attached to the cottage and has an electric door. An open roof space provides useful storage space or possible development potential. The garage has a window and personal door to rear garden.
Services
All mains’ services are available and connected. The property has mains gas central heating with Ideal Logic boiler (installed 2017) located in the utility room. All bathroom/shower rooms have electric underfloor heating and the windows have wooden shutters.
Tenure
Freehold.
Directions
From the centre of the village proceed along Main Street towards Ulverscroft and Woodhouse Eaves. The cottage is located on the right-hand side just before The Bradgate pub/restaurant.
Important information
This is a Freehold property.
Property Features
- South-West Facing Detached Cottage
- Easy Walking Distance of Bradgate Park
- Spacious, Open Plan Feel
- Dining Hall & Sitting Room both with Gas Stoves
- Fitted Kitchen, Utility Room & Cloaks/WC
- Three Double Bedrooms & Three Stylish Bathroom/Shower Rooms
- Gated Driveway & Oversized Garage
- Courtyard Garden to Rear
Media

- Call: +441509 891398
- Arrange a viewing
- Save Property
-
 Printable Details
Printable Details
- Request phone call
- Request details
- Email agent
- Currency Converter
- Stamp Duty Calculator
- Value My Property
Fine & Country Loughborough
19a Main Street
Woodhouse Eaves
Loughborough
Leicestershire
LE12 8RY
United Kingdom
T: +441509 891398
F: +441509 890080
E: loughborough@fineandcountry.com

THE FINE & COUNTRY FOUNDATION
The Fine & Country Foundation is dedicated to raising awareness of the causes of homelessness and supporting homeless charities. Around 100 million people are currently affected by homelessness worldwide. Please join us in helping to reduce this number. Read more »
















