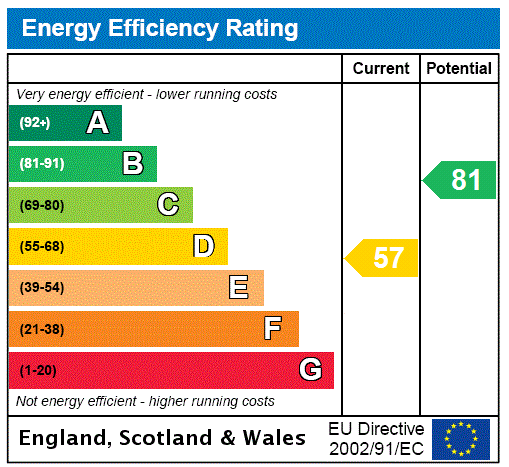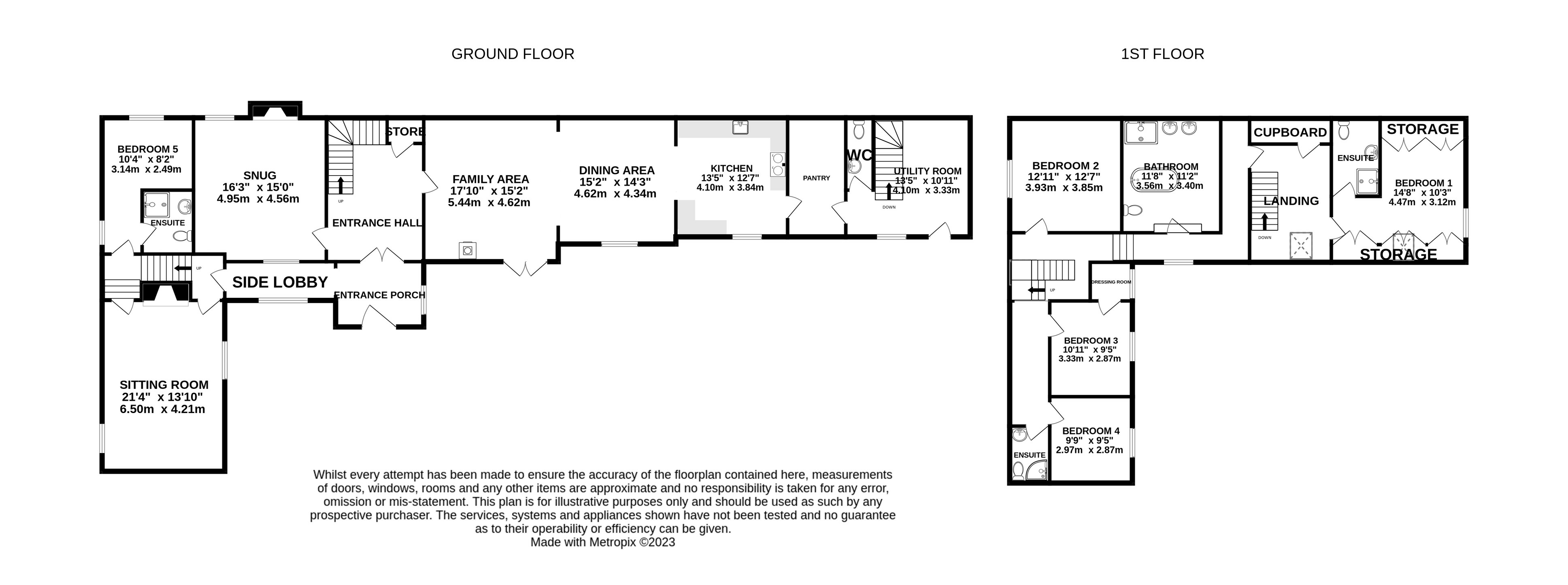Guide Price £875,000
5 Bedroom Detached House For Sale in Parracombe, Barnstaple, North Devon
Enjoying this enviable, tranquil location, is this charming period former farmhouse which has been the subject of renovation and now offers delightful living space with an abundance of character features throughout all set within grounds of approximately 4.2 acres.
The current vendors have undertaken extensive renovations to include wood framed double glazed windows, re-arranged part of the ground floor accommodation so it now offers a lovely open plan social space of Kitchen/Dining/Living, combining modern comforts and appliances with the charm and character of the period features, including oak flooring, wood burner to the Living Area and extensive fitted kitchen with integrated fridge, dishwasher and an Everhot cook and heat stove. In addition in the main Entrance Hall they have now created a stunning double height ceiling, providing a lovely light and airy space, plus 3 modern En-Suite Shower Rooms and a superb 5-piece Family Bathroom.
The property is approached over a quiet "no through" country lane and has one driveway leading to the cobbled courtyard area with garage and period barn and parking space. A further driveway gives access to parking for several cars.
The warm and inviting accommodation in brief comprises Entrance Porch with Side Boot Room. Double height Entrance Hall with stairs to first floor. The superb Family/Dining/Kitchen area allows light to flood through and this whole area is a great social space for family gatherings. Wood burner to Family area, and French doors leading to the front, spacious Dining Area where the oak flooring continues through into the Kitchen with its range of base units, including integrated fridge and dishwasher, Everhot electric cook and heat stove, inset Butler sink and slate worktops. Leading off is a useful walk in pantry, separate Cloakroom and stairs lead down to the Utility Room which houses the boiler, water filtration, plumbing for washing machine and additional appliance space.
Returning to the Entrance Hall there is access to the cosy Snug with Inglenook fireplace with wood burner, large Sitting Room, again with Inglenook fireplace and wood burner. A door leads to the Ground Floor Bedroom with En Suite Shower Room and this section of the house could be used independently for a relative if required.
A further staircase gives access to the landing where there are 4 Double Bedrooms, (one with interconnecting door to an additional small room which could be used as a Dressing Room). 2 of the Bedrooms benefit from En Suite Shower Rooms and completing the first floor is a superb 5 piece Family Bathroom with his and her sinks, double shower, WC and modern roll top bath, offering a retreat for relaxation.
Externally, the property is set within approximately 4.2 acres of gardens and grounds. There is a cobbled courtyard area to the front which leads to the detached barn which lends itself to a variety of uses, but currently provides additional storage but has been used as a games area, and office space and a staircase leads to a floor above, again used for storage. Adjoining is the Garage with double doors. To the side of the parking area is a pretty courtyard garden. Cottage style gardens adjoin with a small running stream and beyond the yard is a small orchard area. Paddocks extend to the south and west and there is an old field shelter in one but this could be replaced for stabling as the ground is suitable for ponies/horses or livestock.
Above all, Middle Bodley Farm offers a tranquil location taking in the natural beauty of the adjoining countryside with the breath taking views and for the buyers looking for the charm of a period home within a peaceful location, need look no further with Exmoor National Park on your doorstep.
LOCATION
Middle Bodley enjoys a truly enviable location within the Exmoor National Park boundary. Parracombe itself offers a useful local shop, popular village pub and junior school. Barnstaple the regional centre for North Devon lies approximately 12.5 miles to the south west via the A39. The twin Exmoor towns of Lynton and Lynmouth on the spectacular North Devon coast and linked by the famous cliff railway are about 7 miles away. The glorious rugged coastline of Woody Bay and Heddons Mouth are also within easy reach and the high uplands of the National Park are nearby. At Blackmoor Gate access can be gained to the A399 and this in turn provides access to the North Devon Link Road (A361) at Aller cross near South Molton and from there a fast route to the M5 motorway at Junction 27 (Tiverton). There also is Tiverton Parkway mainline railway station (London, Paddington 2 hours approx.). Closer at hand are the local facilities offered by Parracombe village which includes a village shop/post office, a popular local inn serving good food. Further to the west are the resort towns of Combe Martin and Ilfracombe with Woolacombe beyond and the famous North Devon surfing beaches of Woolacombe, Putsborough, Croyde Bay and Saunton Sands.
Entrance Porch
Side Lobby
Entrance Hall
Snug 16'3" x 15' (4.95m x 4.57m).
Bedroom 5 10'4" x 8'2" (3.15m x 2.5m).
Sitting Room 21'4" x 13'10" (6.5m x 4.22m).
Family Area 17'10" x 15'2" (5.44m x 4.62m).
Dining Area 15'2" x 14'3" (4.62m x 4.34m).
Kitchen 13'5" x 12'7" (4.1m x 3.84m).
Pantry
WC
Utility Room 13'5" x 10'11" (4.1m x 3.33m).
First Floor
Bedroom 1 14'8" x 10'3" (4.47m x 3.12m).
En Suite Shower Room
Bedroom 2 12'11" x 12'7" (3.94m x 3.84m).
Bedroom 3 10'11" x 9'5" (3.33m x 2.87m).
Bedroom 4 9'9" x 9'5" (2.97m x 2.87m).
En Suite Shower Room
Bathroom 11'8" x 11'2" (3.56m x 3.4m).
Garage 18'6" x 14'10" (5.64m x 4.52m).
Workshop 17'10" x 9'8" (5.44m x 2.95m).
Barn 18'4" x 13'7" (5.6m x 4.14m).
Tenure Freehold
Services Mains electricity and drainage. Private water (spring fed). Oil fired central heating
Viewing Strictly by appointment with the sole selling agent
Council Tax Band F - North Devon District Council
Agents Note South West Water have a right of way over the side driveway to access treatment works
From Barnstaple take the A39 signposted Lynton and Lynmouth passing the villages of Shirwell and Kentisbury Ford. At the staggered crossroads of Blackmoor Gate, proceed straight across and take the first turning left signposted Parracombe. Pass the village pub (Fox & Goose) on the left and continue up the hill. Take the turning on the left signposted to Bodley and proceed towards the end of the lane where Middle Bodley Farm is located on the left hand side and clearly marked.
Important information
This is a Freehold property.
Property Features
- Peaceful edge of village location
- Within Exmoor National Park and within easy reach of North Devon coastline
- Detached former farmhouse having been renovated over recent years
- 5 Bedrooms, 3 En Suite Shower Rooms and Family Bathroom
- 2 further character reception rooms
- Open plan Family/Dining/Kitchen
- Double height entrance hall
- Oil fired central heating and double glazed windows
- Ample off-road parking and garage
- Detached stone barn offering a variety of uses
Media

- Call: +441271 347861
- Arrange a viewing
- Save Property
-
 Printable Details
Printable Details
- Request phone call
- Request details
- Email agent
- Currency Converter
- Stamp Duty Calculator
- Value My Property
Fine & Country Barnstaple
39-41 Boutport Street
Barnstaple
Devon
EX31 1SA
United Kingdom

THE FINE & COUNTRY FOUNDATION
The Fine & Country Foundation is dedicated to raising awareness of the causes of homelessness and supporting homeless charities. Around 100 million people are currently affected by homelessness worldwide. Please join us in helping to reduce this number. Read more »
















