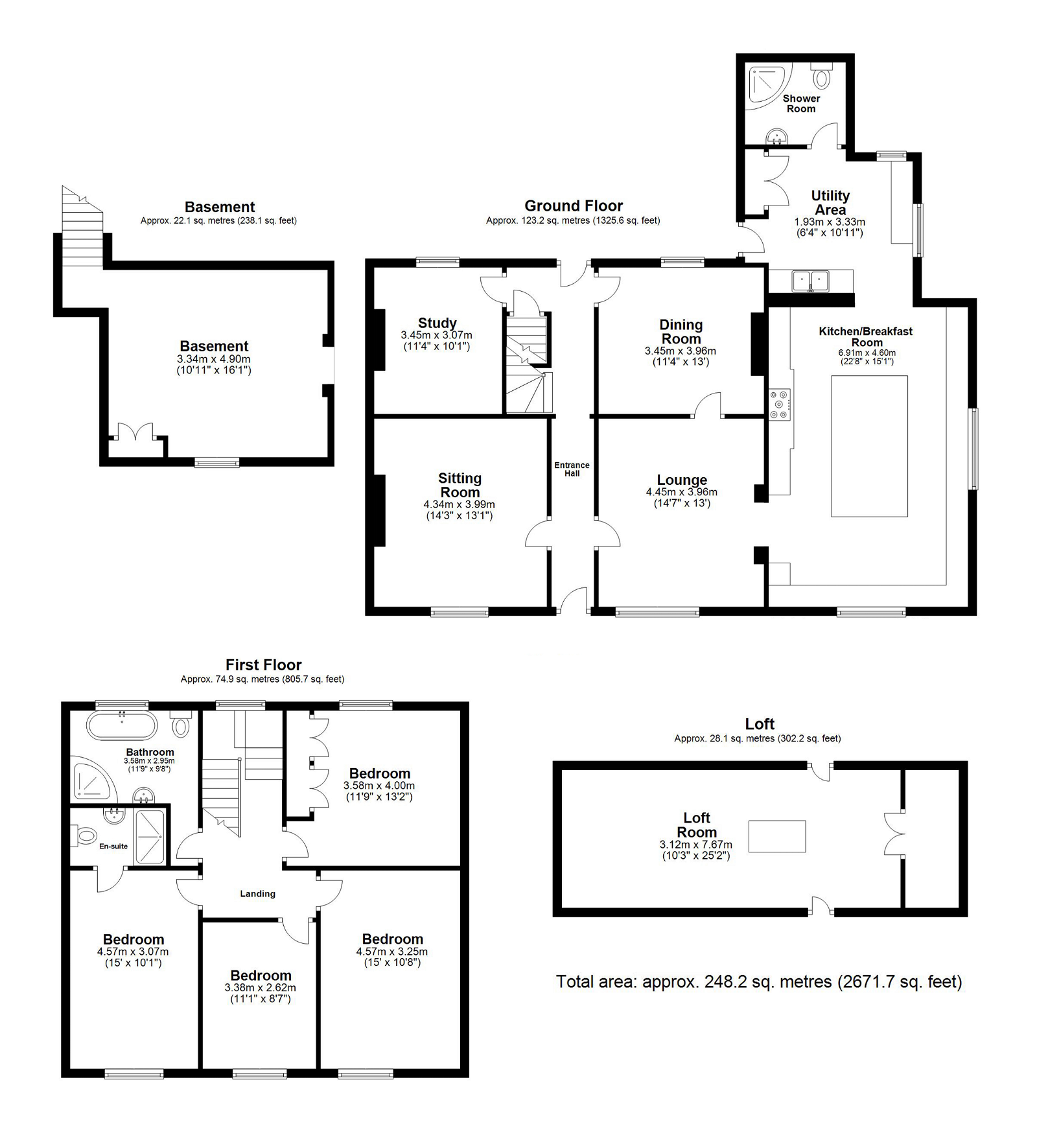Guide Price £900,000
4 Bedroom Detached House For Sale in The Old Butchers Shop, Braughing, Hertfordshire
A beautifully refurbished Victorian family house with generous accommodation of great charm and character, set in a highly sought after village. Four Bedrooms, En Suite, Four/Five reception rooms. Attractive walled courtyard garden, grade 11 listed with gas central heating, council tax band F and EPC exempt.
DESCRIPTION
An opportunity to purchase a lovely detached family home that is part of the history of this pretty and highly regarded village. Originally the butchers shop where Braughing sausages originated from, the house has recently been fully modernised and remodelled to form a delightful family home of great charm and character and provides generous and flexible accommodation.
Occupying a prominent position in the village the house is set behind railings with automated gates to its side leading to the driveway and rear of the house.
Braughing is a charming traditional East Herts village with three pubs, a highly regarded primary school, St Mary's church and numerous sports clubs and societies. There are many lovely walks in the surrounding countryside and the market towns of Ware, Hertford and Bishops Stortford are all within easy reach and provide rail connections into London.
STEP INSIDE
The front door leads into a traditional central hallway with high ceiling, stairs to the first floor and down to the basement room. At the rear of the hallway a door opens out to the courtyard. Off the main hall are three good reception rooms, a lounge, sitting room and study/play room. Each with high ceilings and feature fireplaces. There is a large cellar/basement room with skylight window to the front providing natural light. An ideal room for a variety of uses. In addition there is a separate dining room which opens into the kitchen/breakfast room. This is a fantastic room, sumptuously fitted with an extensive range of units and a large island. The kitchen benefits from a large range cooker and cooker hood above. Built in appliances including microwave, coffee machine, a wine fridge, an American style fridge freezer, dishwasher, a second fridge freezer and Butler style twin sinks. The kitchen enjoys a double aspect and steps lead up to the utility area with integrated washing machine and tumble dryer. Built in cupboards with gas fired boiler and water softener. Door out to the courtyard. At the rear of the house is a luxuriously appointed fully tiled shower room.
Upstairs there is a spacious landing with access via a drop down ladder to a large loft room that has been boarded, plastered and carpeted proving excellent storage of an occasional hobbies space. The principle bedroom enjoys a luxurious en suite shower room and there are three further good size bedrooms and a large family bathroom with roll top bath and separate shower cubicle.
STEP OUTSIDE
A driveway to the side of the house is approached by automated gates and leads to the parking spaces for the house.
To the rear of the house is a large courtyard garden that has been paved and is enclosed by high brick walls providing excellent privacy with a gate at the rear opening onto the driveway. The courtyard garden enjoys a westerly aspect and is a great entertaining area with outside lighting and a brick built raised patio table.
GENERAL INFORMATION
Local Authority: East Herts DC 01279 655261
All mains services connected.
Grade II listed
Appliances are Neff appliances and the range cooker is a rangemaster.
Bathroom fitments are by Lefroy Brooks.
Important information
This is a Freehold property.
This Council Tax band for this property F
Property Features
- Detached Victorian House
- Principle Bedroom & En Suite
- Three Further Bedrooms
- Two Further Bathrooms
- Four/Five Reception Rooms
- Stunning Kitchen/B' Room
- Sympathetically Refurbished
- Great Charm & Character
- Walled Courtyard Garden
- Grade II Listed
Media
- Call: +441920 443898
- Arrange a viewing
- Save Property
-
 Printable Details
Printable Details
- Request phone call
- Request details
- Email agent
- Currency Converter
- Stamp Duty Calculator
- Value My Property
Fine & Country Ware, Hertford and Welwyn
Office 1 21 Baldock Street
Ware
Hertfordshire
SG12 9DH
United Kingdom
T: +441920 443898
F: +441920 469343
E: ware@fineandcountry.com

THE FINE & COUNTRY FOUNDATION
The Fine & Country Foundation is dedicated to raising awareness of the causes of homelessness and supporting homeless charities. Around 100 million people are currently affected by homelessness worldwide. Please join us in helping to reduce this number. Read more »
















