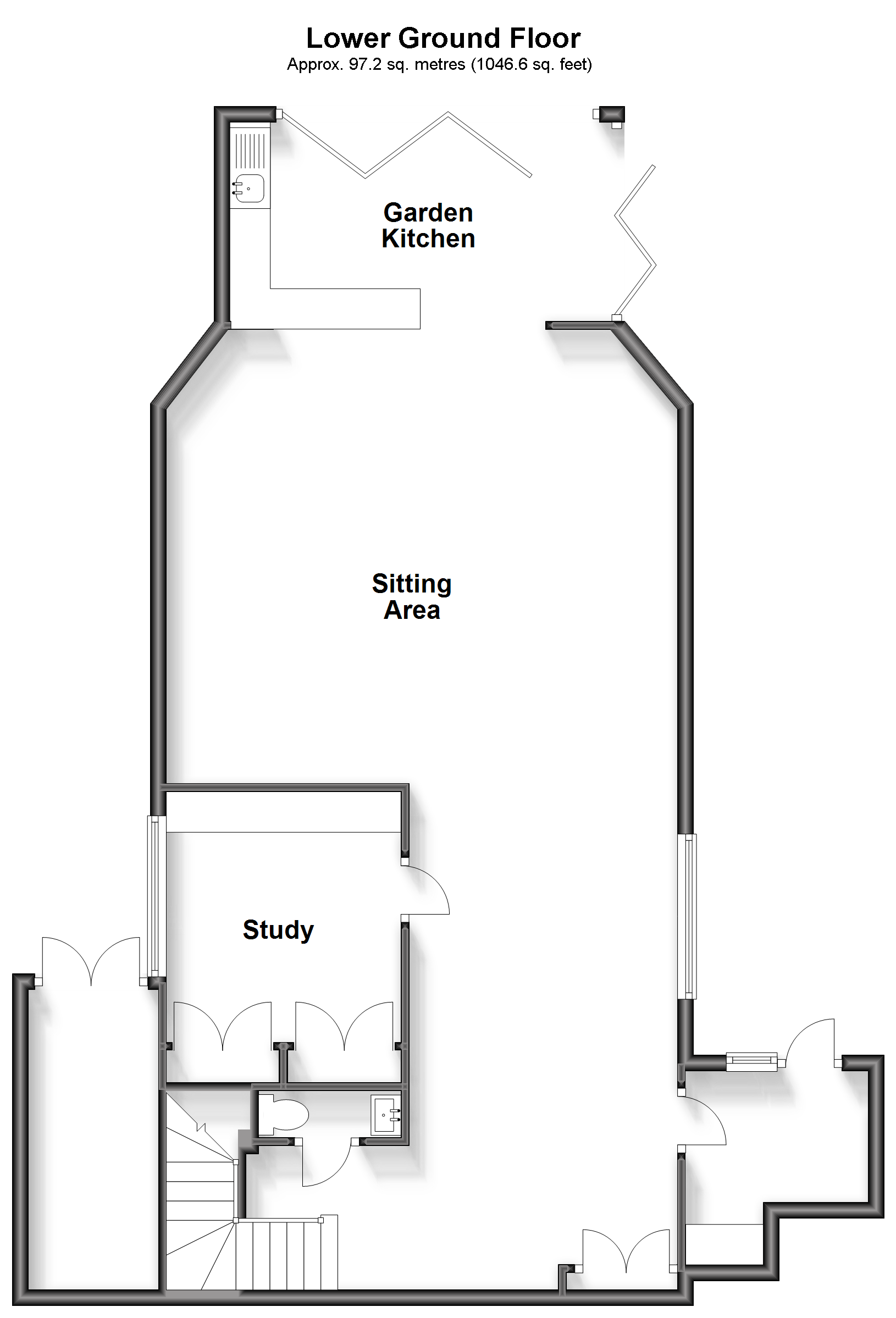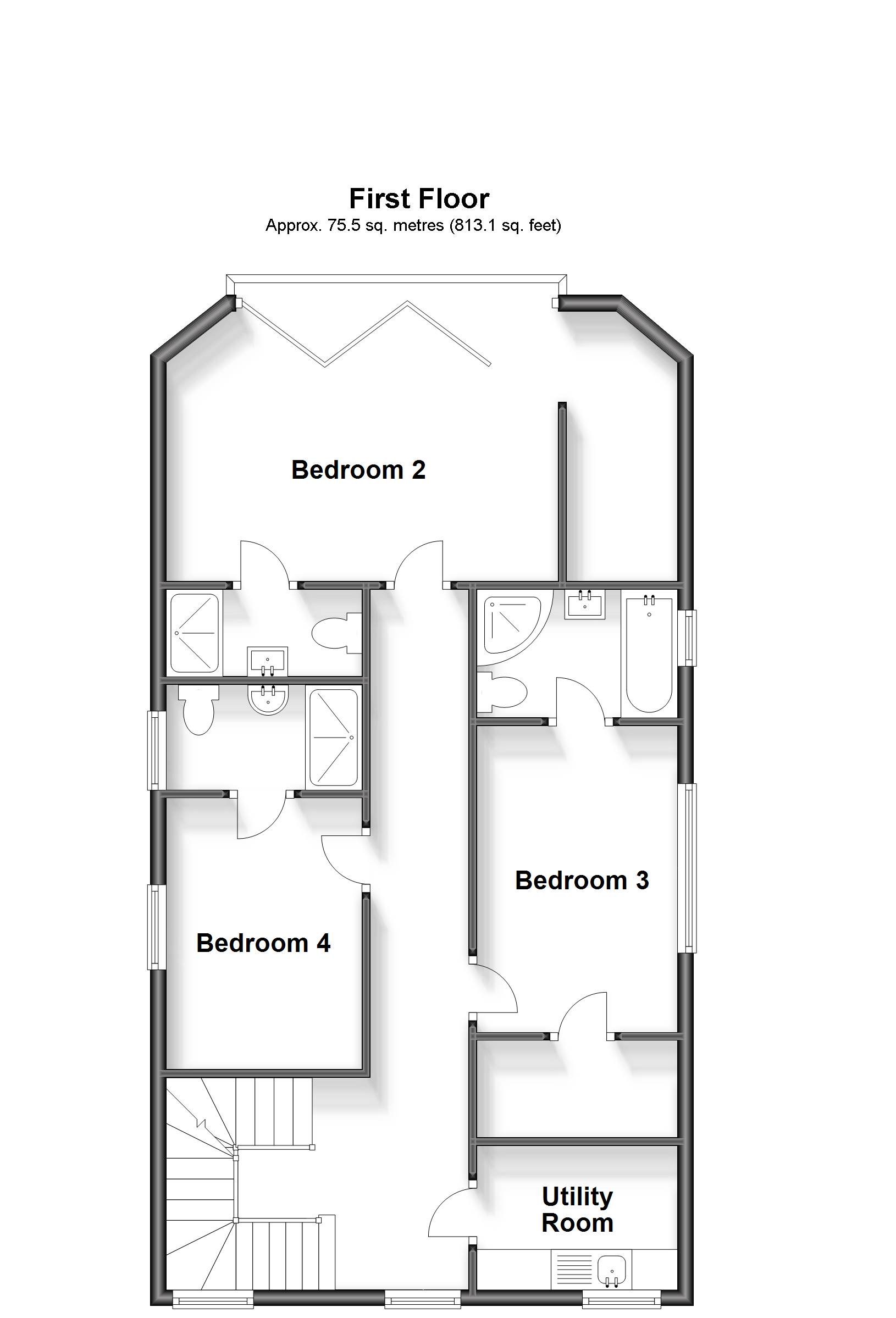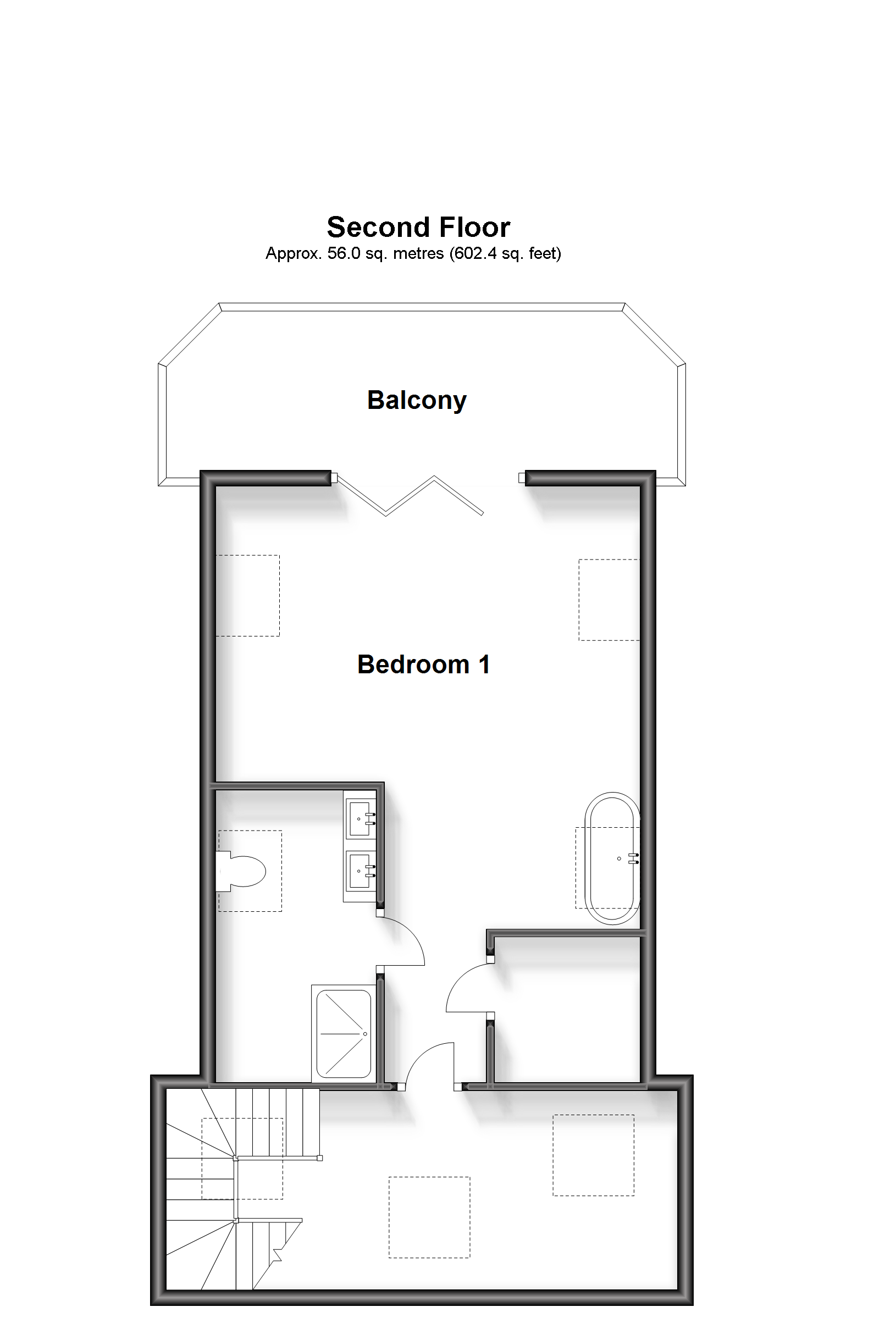Price £750,000
4 Bedroom Detached House For Sale in Pegwell Road, Ramsgate, Kent CT11 0LY
What the Owners Say:
"We bought this property as a family home about six years ago because of the excellent location and being near good schools including a primary rated Outstanding by Ofsted and the excellent Chatham House and Clarendon grammar school and St Lawrence independent school. We hope new owners will enjoy everything about this special home. It can provide something for everyone, whether you want to work from home, need to commute to London, love entertaining or just want a special family home this house could be the answer.
We are within walking distance of the Bellevue and Sir Stanley Grey pub restaurants and not far from the harbour and the marina, the beach and the delightful town centre with its historic buildings along the seafront, independent shops, restaurants and bars as well as Waitrose and other supermarkets. For anyone who enjoys a good walk there is the George VI Memorial Park and the stunning Pegwell Bay Nature Reserve while commuters can be in London in a little over an hour from the new Thanet Parkway station and there is easy road access to Canterbury and Dover."
Probably one of the trendiest properties in Ramsgate, this stunning detached four storey contemporary family home is truly special. It was built about 10 years ago and not only is the house unique, but the location is just as delightful and it is immediately available with no forward chain. The house is on the Kent Coastal cycle path and only a very short distance from the fields and clifftops above Pegwell Bay for easy access to the seafront but, at the same time, it is not far from the Thanet Parkway station where the high speed train can whisk you to St Pancras in 70 minutes.
At first sight you are unlikely to be aware of its size because, being a split level property, it is approached via wrought iron gates and a block paved driveway that leads you to an impressive Palladian style pillared entrance porch. The front door opens into a spacious hallway with glossy white porcelain floor tiles with underfloor heating that flow throughout the ground and lower ground floors and double doors that open directly into the vast, triple aspect open plan kitchen/dining/family room. When these double doors are open you can immediately feel how light and bright the whole property is particularly this area with a plethora of bi-fold doors that open onto a large balcony terrace overlooking the garden and across the rooftops to the sea, and where you can enjoy relaxing over a morning cup of coffee. The kitchen includes space for a range cooker and an American style fridge freezer as well as attractive units with quartz worktops housing a built in microwave and integrated dishwasher plus a central island and a peninsular breakfast bar, while still leaving plenty of room for a seating area and a large dining table and chairs. This floor also includes a cloakroom and coat cupboard as well as an oak staircase to the other floors.
The lower ground floor is a real surprise as it consists of a very large dual aspect sitting area that is ideal for parties and family get togethers and incorporates seven bi-fold doors that bring the outside indoors and open onto a vast terrace. It includes a contemporary garden kitchen that has only recently been installed with modern units housing a grill plate, integrated fridge and oven so is ideal for party catering. There is also a storeroom with a door to the terrace that has plumbing available for a second utility room as well as a cloakroom and a well-fitted study with a wall of fitted cupboards that would also make an excellent studio or treatment room for anyone running a business from home. Alternatively, it would be possible to adapt some or all of the space to provide a superb, independent apartment for family members.
On the first floor there is a very useful utility room with built in laundry facilities as well as three double bedrooms. Two of them have en suite showers including a very large room with bi-fold doors and a Juliette balcony as well as a walk-in clothes storage area and a guest double with a large en suite bathroom with a bath and separate shower and views across to the sea. While on the second floor the magnificent first bedroom is awe inspiring. There is a spacious galleried landing that makes an ideal spot to put your gym equipment for that morning exercise routine or it could be a small office. There is a large dual aspect bedroom with a partially vaulted ceiling and Velux windows, a trendy stand-alone bath and three bi-fold doors to a secluded balcony where you can enjoy a bit of sunbathing and the panoramic sea views as well as a walk-in wardrobe and a contemporary en suite double shower with twin vanity basins.
The rear garden includes the huge wraparound that is large enough for a game of table tennis while still leaving space for seating and outdoor dining areas. A path flanked by a lawn leads to an impressive summer house that is discreetly hidden behind a hedge. This charming building has pine clad walls and a vaulted ceiling and includes seven bi-fold doors, a hot tub, a cloakroom and a log burner as well as a covered terrace so could be developed further if required. The garden is surrounded by tall trees providing privacy and the lawn continues along the side of the property up to a pair of gates that open onto a wide additional crazy paved driveway beside the front of the property that also provides useful additional off road parking while on the main driveway you can park about four vehicles.
Important information
This is a Freehold property.
Property Features
- A truly unique and contemporary detached home
- Accommodation is over 3500sq.ft
- Driveway and landscaped front garden
- Ideally located for the local beach, schools and family pubs
- Rear garden with detached summer house and utilities
- Early possession possible as no onward chain
Media
- Call: +441227 479317
- Arrange a viewing
- Save Property
-
 Printable Details
Printable Details
- Request phone call
- Request details
- Email agent
- Currency Converter
- Stamp Duty Calculator
- Value My Property
Fine & Country Canterbury
23 Watling Street
Canterbury
Kent
CT1 2UA
United Kingdom
T: +441227 479317
F: +441227 471146
E: canterbury@fineandcountry.com

THE FINE & COUNTRY FOUNDATION
The Fine & Country Foundation is dedicated to raising awareness of the causes of homelessness and supporting homeless charities. Around 100 million people are currently affected by homelessness worldwide. Please join us in helping to reduce this number. Read more »




















