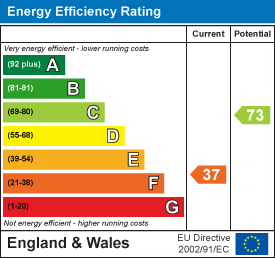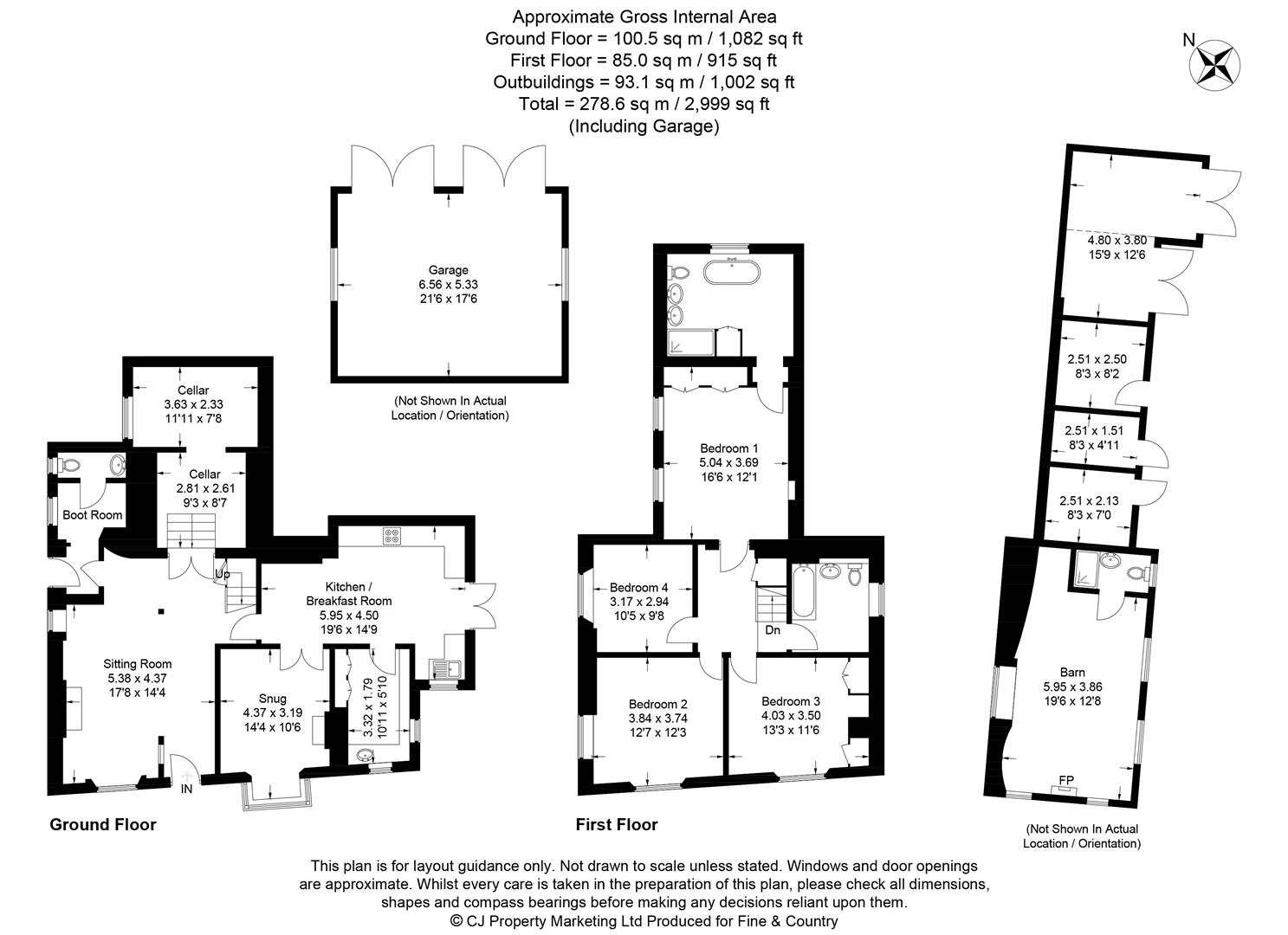Offers Over £950,000
5 Bedroom Detached House For Sale in Common Street, Ravenstone
The house has been tastefully refurbished to become a substantial residence in the heart of the village.
Within the extensive grounds, the dwelling has substantial area of lawn with a variety of patio areas with far reaching countryside views and privacy. A double garage and generously proportioned drive can accommodate many cars.
Key Features - Stone built detached house with luxury one bedroom annex
Four double bedrooms with ensuite bathroom to main
Three reception rooms
Kitchen/breakfast room
Utility and cloakroom
Double glazed throughout
Range of outbuildings with planning consent
Large garden with countryside views
Double garage
Parking for 6 cars
Property Walk Through - A solid wooden door with glazed panels opens into a useful entrance porch. Thereafter access the sitting room with its open fireplace and exposed bressummer beam. Double aspect windows, some with original shuttering allow an abundance of natural light. Premier quality "Amtico" flooring fitted throughout.. Continue to the kitchen/dining room with its random width tiled flooring and step up to double doors which open into a terraced patio with pergola and seating areas. Within the kitchen there is a single bowl sink unit with cupboard under. There are an excellent range of cupboard units to base and high levels, some with glazed fronts. Also provided are an integrated dishwasher and freestanding AGA oven, single electric oven, induction hob and underfloor heating (electric). An exposed roof truss features to the ceiling in addition to a velux window. Nearby is a convenient utility room with random width tiling and cabinets to match that of the the kitchen and which provides a sink unit and cabinet with plumbing installed for a washing machine. Adjacent is a delightful "Snug" with an attractive though currently unused fireplace, window bench seating and original shuttering. Double wooden doors with glazed panels segregate this room from the kitchen. Returning to the sitting room, there are steps down to what was formerly the cellar which has now become an ideal home working area, the original arched roof retained. A door from here leads to the boiler room and storage area. A walkway leads to a cloakroom/wc and boot room from where a door opens to a gravel walkway and provides access to the outbuildings and garden.
A staircase rises to the first floor where an airing cupboard is located on the landing. On this floor there are four bedrooms all capable of comfortably housing a double bed.. The master bedroom has a large and luxurious en suite which comprise of a roll top bath mounted over ball and claw pedestals. There is a heated towel rail, twin wash basins, large shower cubicle with dual showers and WC. The family bathroom has a panelled bath with hand held "Victorian" style shower attachments, overhead power shower and glazed screen, low flush WC and wash basin.
Outside
A gravel driveway leads to a double garage with twin doors and with extensive parking available alongside. A gateway opens to the grounds which feature an extensive area of lawn with heavy planting to the borders and incorporating several fruit trees to include pear, damson, plum and apple. The garden areas have far reaching views over countryside, are extremely private and have various seating and patio areas strategically placed to attract the sunshine.
The outbuildings provided already comprise a stunning barn conversion with wooden flooring, a log burning stove, exposed beams, shower room and mezzanine floor with sleeping quarters. So attractive are these premise that the guests return again and again. A substantially larger series of barns are located alongside and have planning approval for conversion into additional accommodation under the same title. Copies of the intended scheme is contained within the brochure.
Disclaimer - Whilst we endeavour to make our sales particulars accurate and reliable, if there is any point which is of particular importance to you please contact the office and we will be pleased to verify the information for you. Do so, particularly if contemplating travelling some distance to view the property. The mention of any appliance and/or services to this property does not imply that they are in full and efficient working order, and their condition is unknown to us. Unless fixtures and fittings are specifically mentioned in these details, they are not included in the asking price. Some items may be available subject to negotiation with the Vendor.
Important information
Media

- Call: +441908 713253
- Arrange a viewing
- Save Property
-
 Printable Details
Printable Details
- Request phone call
- Request details
- Email agent
- Currency Converter
- Stamp Duty Calculator
- Value My Property
Fine & Country Milton Keynes & North Buckinghamshire
59 High Street
Stony Stratford
Milton Keynes
Buckinghamshire
MK11 1AY
United Kingdom

THE FINE & COUNTRY FOUNDATION
The Fine & Country Foundation is dedicated to raising awareness of the causes of homelessness and supporting homeless charities. Around 100 million people are currently affected by homelessness worldwide. Please join us in helping to reduce this number. Read more »
















