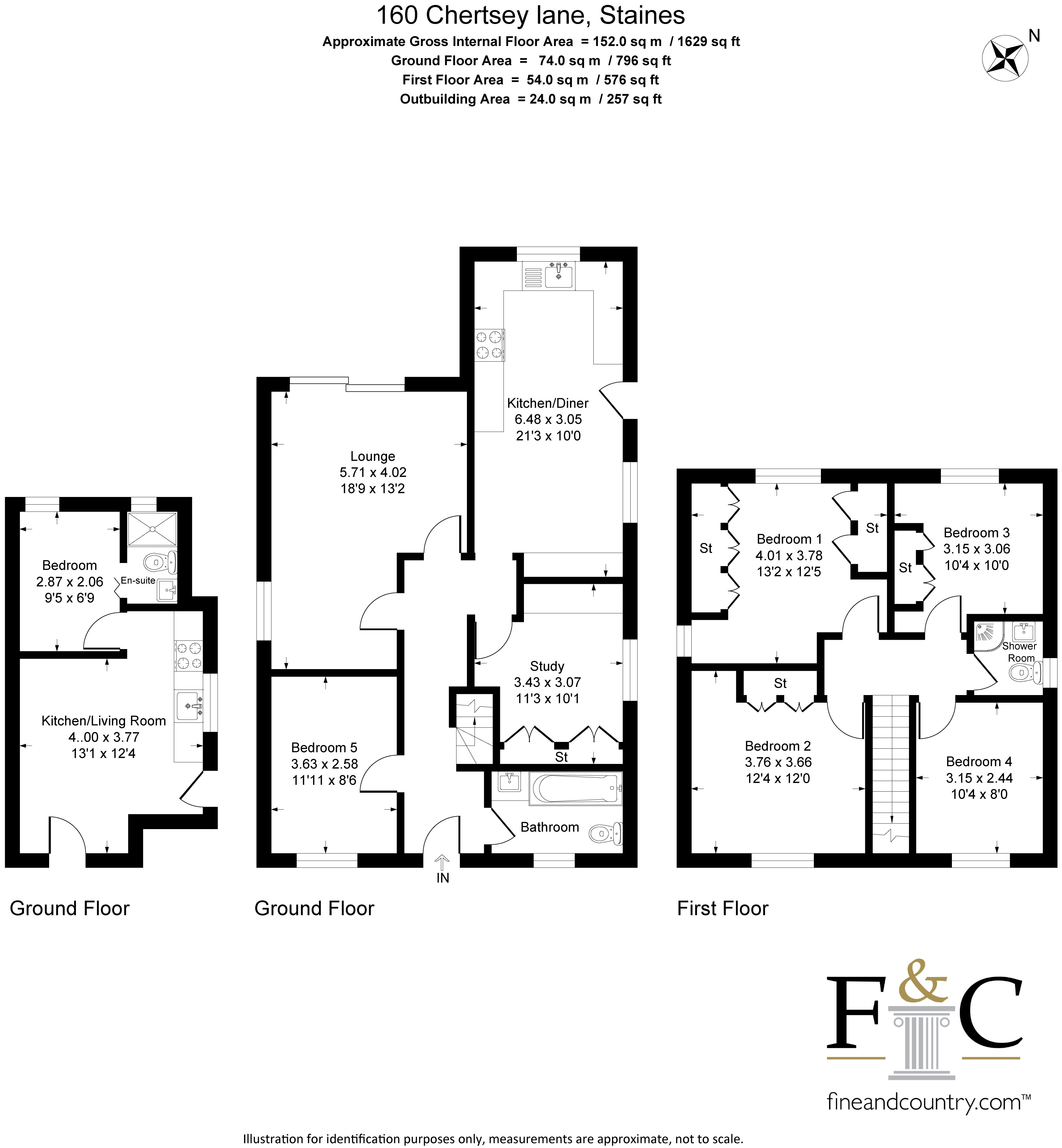Price £835,000
5 Bedroom Detached Bungalow For Sale in Chertsey Lane, Staines, TW18
The Tour
Front Garden
Electric gates, off street parking
Entrance Hallway
Wood flooring, spotlights, storage under staircase
Bedroom Five
Front aspect double glazing, wood flooring, radiator, power points, spotlights
Bathroom
Front aspect frosted double glazing, w/c, bath with shower attachment, shower shield, wash basin with under storage and mixer tap, tiles to floor and sensitive areas, radiator, spotlights.
Living Room
Rear aspect patio door, side aspect double glazed window, wood flooring, radiator, spotlights, power points.
Study
Side aspect double glazed window, wood flooring, spotlights, radiator, power points, fitted desk and shelves.
Kitchen/breakfast room
Rear and side aspect double glazed window, side aspect door, eye and base level kitchen units, work top, free standing gas hob oven, extractor hood, sink with mixer tap and draining area, plumbing for dishwasher, tiles to floor and sensitive areas, spotlights.
Stairs and landing
Carpet to floor, spotlights
Bedroom One
Rear aspect double glazed window, fitted wardrobes, laminate flooring, spotlights, power points.
Bedroom Two
Front aspect double glazed window, fitted wardrobes, laminate flooring, spotlights, power points.
Bedroom Three
Rear aspect double glazed window, fitted wardrobes, laminate flooring, spotlights, power points.
Bedroom Four
Front aspect double glazed window, laminate flooring, spotlights, power points
Shower Room
Shower Cubicle, w/c, sink with mixer taps, tiles to floor and walls, spotlights,
Rear Garden
Patio area, wooden shed, laid to lawn.
Annexe
Lounge/kitchen
Front aspect double glazing, front and side aspect UPV doors, eye and base level kitchen units, integrated electric hob and over, sink with mixer taps and draining area, power points, laminate flooring, spotlights.
Bedroom
Side aspect frosted double glazed window, laminate flooring, spotlights, power points.
Shower room
Side aspect frosted double glazed window, tiles to wall and floor, w/c, sink with under storage and mixer taps, walk in shower with electric shower, spotlights.
Note - One bed annexe application is pending
Important information
This is a Freehold property.
Media
- Call: +442039123425
- Arrange a viewing
- Save Property
-
 Printable Details
Printable Details
- Request phone call
- Request details
- Email agent
- Currency Converter
- Stamp Duty Calculator
- Value My Property
Fine & Country Uxbridge
Belmont Third Floor
Belmont Road
Uxbridge
Middlesex
UB8 1HE
United Kingdom

THE FINE & COUNTRY FOUNDATION
The Fine & Country Foundation is dedicated to raising awareness of the causes of homelessness and supporting homeless charities. Around 100 million people are currently affected by homelessness worldwide. Please join us in helping to reduce this number. Read more »
















