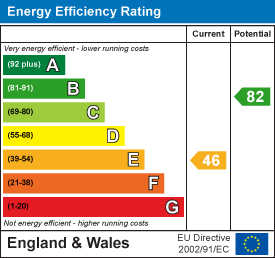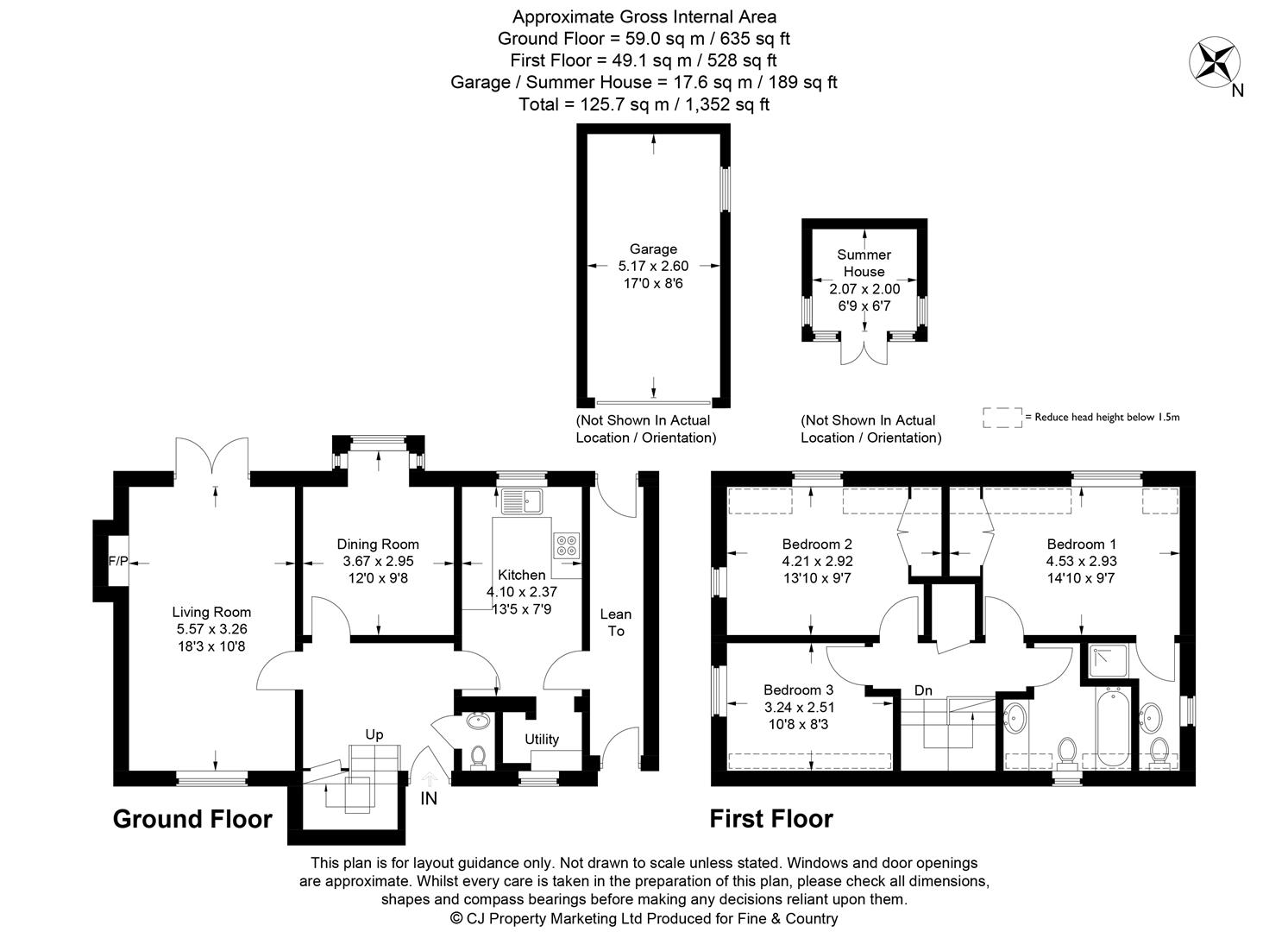Offers Over £400,000
3 Bedroom House For Sale in Orchard Way, Stoke Goldington
The accommodation comprises entrance hall, WC, kitchen, dining room, sitting room and utility area on the ground floor with three bedrooms, one with ensuite shower room and a family bathroom.
Outside the gardens have been well tended and enclosed with a neat lawn and attractive flower borders and terraced seating areas.
Property Information - A fine example of a three bedroom stone built property at the end of a quiet cul-de-sac with off-road car parking, single garage and attractive lawned gardens. The accommodation comprises entrance hall, WC, kitchen, dining room, sitting room and utility area on the ground floor with three bedrooms, one with ensuite shower room and a family bathroom. Outside the gardens have been well tended and enclosed with a neat lawn and attractive flower borders and terraced seating areas.
in detail, the accommodation comprises:
Entrance hallway entered via opaque double glazed door. Feature staircase rising to the first floor landing. Doors off to the WC, kitchen, dining room, and sitting room. Textured and coved ceiling. Wall mounted thermostat. Under stairs storage area and smoke alarm.
The kitchen is fitted with a range of base and eyelevel units. Integrated items include a dishwasher, Oven, hob, and extractor hood and fridge. Under pelmet lighting. Fitted worksurface. Large double glazed windows to the rear elevation looking onto the rear garden. The flooring is tiled and an archway leads through to the:
Utility area, where there is plumbing and space for a washing machine and tumble dryer. Window to the front elevation. Eyelevel fuse box. Double glazed door leads to a passageway that gives pedestrian access to the rear garden.
The dining room in the agents opinion is a good size and comfortably seats six with a walk-in bay window and double doors and a window to the rear and side elevations. Textured ceiling with coving and light, wall mounted thermostat and heater.
The living room is well proportioned with double glazed doors to the rear gardens. The focal point of the living room is an open fireplace with woodburning stove with wood mantle over and tiled hearth. Textured ceiling with light and coving.
Cloakroom comprises low-level WC. wall mounted wash basin. Tiled splash backs. Ceiling light. There are infrared heaters in every room downstairs and the master bedroom?
First floor landing
Loft access. Airing cupboard with shelving and storage. Doors off to all bedrooms and bathroom.
The master bedroom is a good size double bedroom with a large double glazed window to the rear elevation. This bedroom has a double wardrobe, and ceiling light. Door to ensuite shower room.
The ensuite comprises low-level WC, pedestal washbasin and walk-in shower cubicle. Window to the side elevation. Shaver point. Heated towel rail and ceiling lights.
Bedroom two is also a good sized double bedroom currently arranged with two single beds and has two double glazed windows to the side and rear elevation. Built-in double wardrobe. Ceiling light.
Bedrooms three is a good size single bedroom and has a large window to the side elevation. Ceiling light and mounted electric heater.
The bathroom is fitted with a three-piece white suite comprising low-level WC, panelled bath with shower and wash hand basin in vanity unit with cupboards under. Textured ceiling with down lighters. Heated towel rail and dimplex heater.
Outside
There is a shared gravel driveway providing access to the private parking area at the end of the cul-de-sac. There is off-road parking for three vehicles and there is also a brick built detached single garage. With metal up and over door, power and light. The garden extends around the side of the property where there is hardstanding which offers space for a large timber panel shed. There is exterior lighting, summerhouse and patio area for al fresco dining. The rear
gardens are attractively laid to lawn with a variety of flowers, shrubs, bushes and plants. There are also mature trees all enclosed within timber panel fencing. The gardens offer privacy and seclusion. The gardens to the side of the property are also enclosed within a stone wall and fencing.
Disclaimer - Whilst we endeavour to make our sales particulars accurate and reliable, if there is any point which is of particular importance to you please contact the office and we will be pleased to verify the information for you. Do so, particularly if contemplating travelling some distance to view the property. The mention of any appliance and/or services to this property does not imply that they are in full and efficient working order, and their condition is unknown to us. Unless fixtures and fittings are specifically mentioned in these details, they are not included in the asking price. Some items may be available subject to negotiation with the Vendor.
Important information
Media

- Call: +441908 713253
- Arrange a viewing
- Save Property
-
 Printable Details
Printable Details
- Request phone call
- Request details
- Email agent
- Currency Converter
- Stamp Duty Calculator
- Value My Property
Fine & Country Milton Keynes & North Buckinghamshire
59 High Street
Stony Stratford
Milton Keynes
Buckinghamshire
MK11 1AY
United Kingdom

THE FINE & COUNTRY FOUNDATION
The Fine & Country Foundation is dedicated to raising awareness of the causes of homelessness and supporting homeless charities. Around 100 million people are currently affected by homelessness worldwide. Please join us in helping to reduce this number. Read more »
















