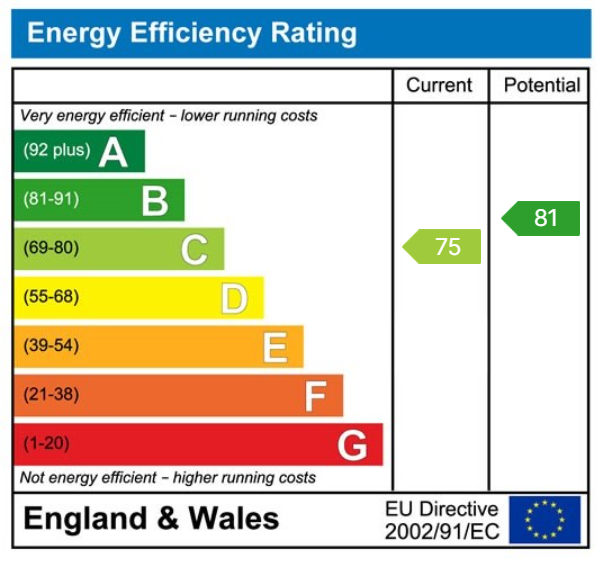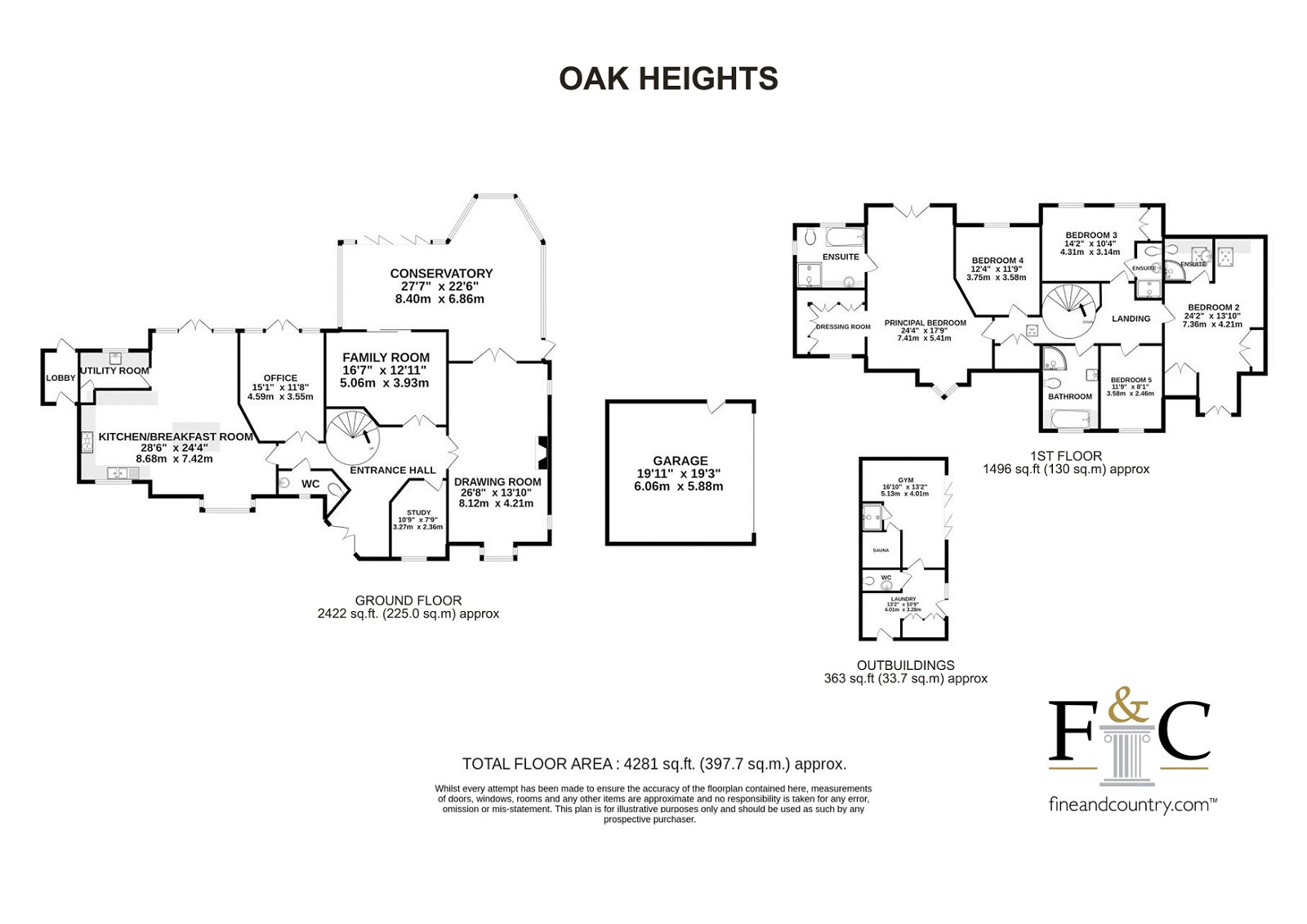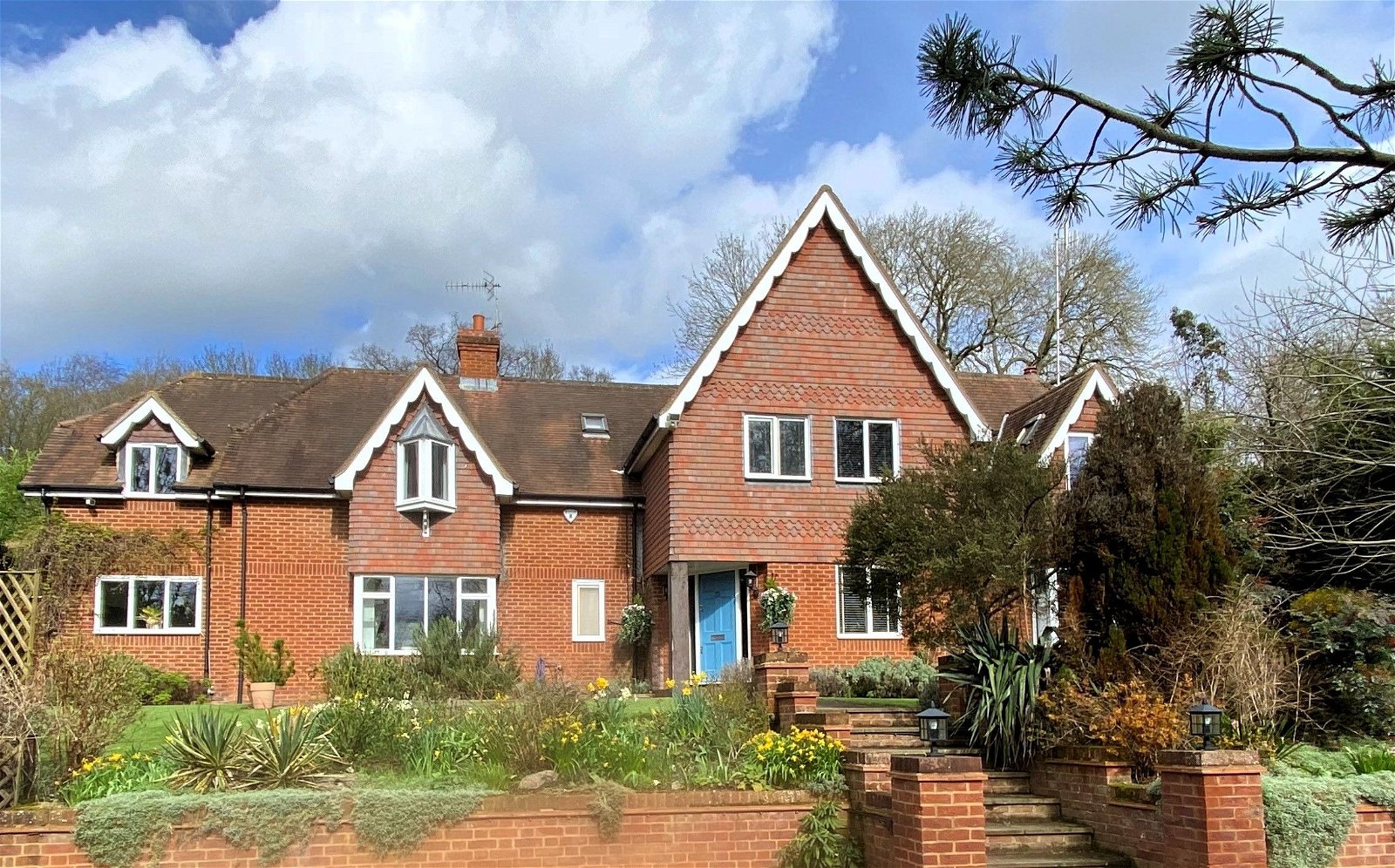Guide Price £1,750,000
5 Bedroom Detached House For Sale in 'Oak Heights' Tewin Water, Welwyn, AL6
SALE AGREED BY FINE & COUNTRY
A very fine and substantial five bedroom detached village house in a beautiful parkland setting yet within a mile of Welwyn North station. Large secluded gardens, Detached Annexe/Studio. High specification throughout and offered with no onward chain, council tax band H, EPC rating C.
SALE AGREED BY FINE & COUNTRY
LOCATION, LOCATION, LOCATION.
It has always been said that when buying a property, location is key. That is certainly the case with Oak Heights. The location and setting in large gardens is just perfect. The house is set centrally on its plot surrounded by beautiful mature gardens and, whilst there are neighbours nearby, you really wouldn't know.
The house itself was built in the 1980's and has since been further enlarged and greatly improved. Of particular note is the stunning, large family sized kitchen/breakfast room, the principal bedroom suite with luxurious en suite bathroom and lovely dressing room. There are four further bedrooms, two of which are en suite and four reception rooms together with a fabulous garden room/conservatory. In addition to the main house is a detached annexe that is presently used as a gym and benefits from a kitchen, a seperate WC and shower room and a kitchen. There is also a sauna and air conditioning.
This is a fine family home in one of the areas best locations with Welwyn North station just under a mile away and Welwyn Garden City close by. This is an ideal home for those that commute or for those wanting a village lifestyle but without the compromise of being too far out.
STEP INSIDE You are greeted by a spacious hallway with Oak flooring and with an attractive curved staircase leading up to the first floor. The centrally placed hallway works perfectly with doors leading off it to the principal reception rooms and the fine kitchen/breakfast room. The drawing room is a super room with electric wood burning effect stove set into the fireplace. There is a bay window to the front aspect overlooking the gardens and surrounding countryside. Also found at the front of the house is a lovely bright music room. Across the hallway is a comfortable family/sitting room with double doors opening into the garden room/conservatory. This is a lovely addition to the house with triple glazing and sun-reflecting glass, underfloor heating and air conditioning, so is perfectly comfortable all year round. The wide conservatory opens onto both the family room and drawing room and makes a fantastic open space for entertaining family and friends. The office/library is beautifully fitted with bespoke Oak furniture. It is a beautiful room to work from or to sit quietly away from the pressures of life and enjoy the outlook over the rear garden. To one side of the house one finds the hub of the home, a fantastic kitchen/breakfast room that is fitted with bespoke units with a lovely blend of hardwood and granite worktops with a large central island and plenty of wall and base level units. A bay window to the front provides a great spot for a comfy sofa and there is plenty of space for a large breakfast/dining table. Doors open out onto the garden and there is a useful adjoining utility room and side lobby with doors to the front and to the rear.
From the hallway the impressive curved staircase rises up to the generous first floor landing. The principal bedroom suite enjoys a double aspect with views to both the front and rear over the gardens and surrounding countryside. The en suite bathroom has been attractively refitted with a luxurious contemporary suite and there is an adjoining dressing room.
There are four further bedrooms, two of which are en suite together with a family bathroom.
STEP OUTSIDE The house is set in a mature secluded plot of about two thirds of an acre. There is a long gated driveway that provides parking or many vehicles and leads to the large detached double garage. The front garden is laid to lawn with many mature trees, shrubs and borders. Pathways lead to the front door and to the side of the house and subsequently into the rear garden.
To the rear of the house is a large patio beyond which lawns extend. Again there are many well stocked borders, numerous trees and shrubs that provide colour and interest throughout the year. The gardens enjoy a high degree of privacy with high hedges and woodland to the rear. There are many quiet spots in the garden for one to hide away and de-stress from the hustle and bustle of everyday life.
DETACHED ANNEXE/GYM: Set toward the rear of the house with a covered porch leading from the house to the annexe. The annexe has a fitted kitchen, a seperate wc and an air-conditioned gym with sauna and shower off. Whilst presently used as a gym this main room could easily be utilised for a variety of uses.
LOCATION Oak Heights is set in a delightful rural location at the end of a long private driveway through beautiful parkland.
Welwyn North Station is within a 20 or 30 minute walk from where trains reach London King's Cross in just over 30 minutes. The village of Digswell also benefits from local shops, St Johns primary school, the Cowper Arms pub, a tennis club and various clubs and societies. Welwyn Garden City is a couple of miles away offering a wide and varied range of amenities. You can also walk for miles through the surrounding countryside along the many footpaths and bridleways.
Within the area are many state and private schools including Sherrardswood, Haileybury, Duncombe and Heath Mount. The A1(M) links to the M25 and both Luton and Stanstead Airports are within 30 to 40 minutes drive.
GENERAL INFORMATION All mains are connected
Gas fired central heating
Fast fibre broadband is connected
Local Authority: East Herts DC 01279 655261
Council Tax Band: H (£3,948.54 payable for Apr 22/Mar 23)
The vendor informs us that there will be no upward chain.
Important information
This is a Freehold property.
This Council Tax band for this property H
Property Features
- Large Detached Family House
- Five Bedrooms, Three en Suite
- Impressive Kitchen/Family Room
- Four Reception Rooms
- Large Garden Room
- Annexe/Gym/ Studio
- Beautiful Two Third Acre Plot
- Double Garage
- 20/25 Mins Walk To Station
- Over 4,000 square feet
Media

- Call: +441920 443898
- Arrange a viewing
- Save Property
-
 Printable Details
Printable Details
- Request phone call
- Request details
- Email agent
- Currency Converter
- Stamp Duty Calculator
- Value My Property
Agent Details
 Stephen Ensum
Stephen Ensum
T: +441920443898
stephen.ensum@fineandcountry.com
Fine & Country Ware, Hertford and Welwyn
Office 1 21 Baldock Street
Ware
Hertfordshire
SG12 9DH
United Kingdom
T: +441920 443898
F: +441920 469343
E: ware@fineandcountry.com

THE FINE & COUNTRY FOUNDATION
The Fine & Country Foundation is dedicated to raising awareness of the causes of homelessness and supporting homeless charities. Around 100 million people are currently affected by homelessness worldwide. Please join us in helping to reduce this number. Read more »

















