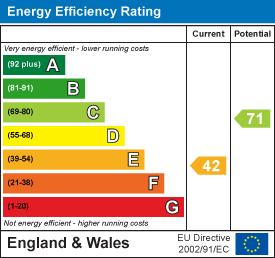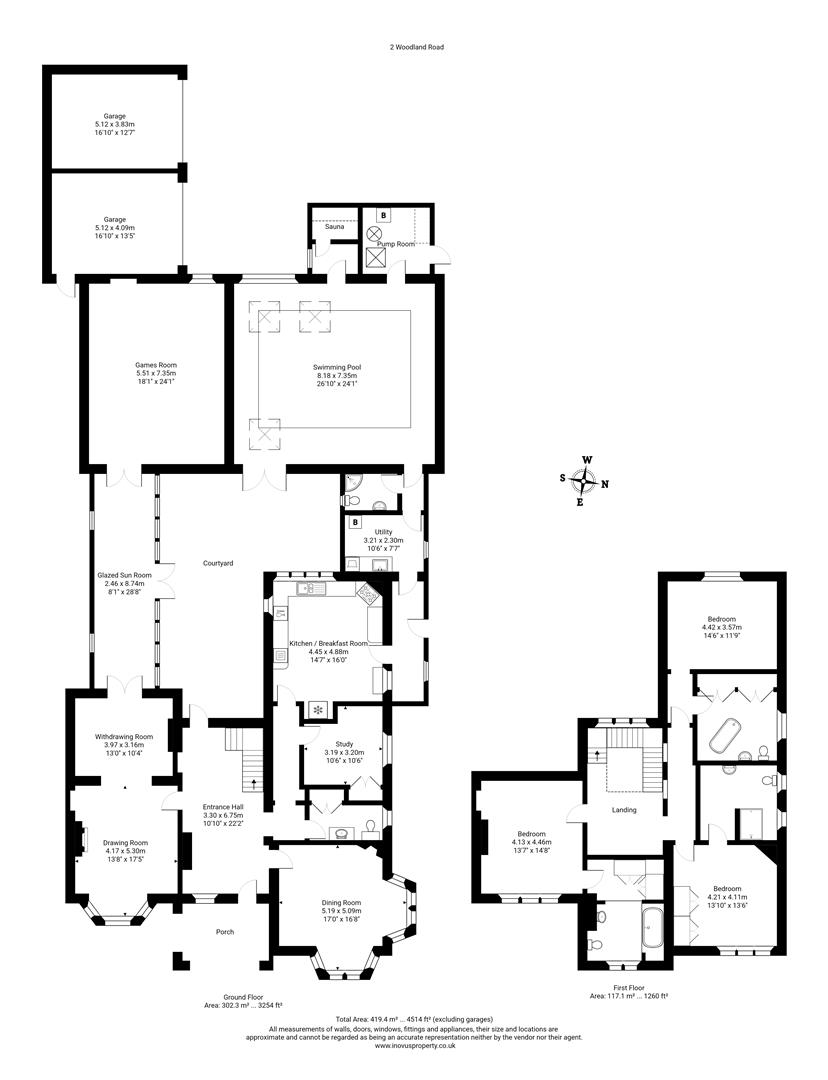Offers in excess of £800,000
4 Bedroom Detached House For Sale in Woodland Road, Weston-Super-Mare
Description - The Roseway is located in a corner plot in the residential Conservation Area of Great Weston, just a stone's throw from the beach and golf course of Weston-super-Mare. A wrought iron gate leads down the front path, with lawns to either side, to the front door. This opens to a generous reception hallway with a wide, elegant staircase leading to the first floor.
To the left is a bright double length drawing room with bay window overlooking the front garden and a fireplace with slate hearth and inset gas fire. An archway leads through to a further reception area with French doors leading to the conservatory.
The conservatory links the main house with the games room and overlooks the courtyard, a lovely spot to enjoy the warmth and sunshine. This impressive space is 18 x 24 ft with high ceiling and window onto the rear garden. (The games room would be ideal as an hobby space, office or fourth bedroom, and the plumbing is cleverly situated close by for en suite potential.)
Across the hall is the dining room, with two lovely bay windows bringing in lots of natural light.
The cloakroom has a large cloaks cupboard, WC and hand basin.
There is also a study overlooking the front garden with cupboards. (This was previously used as a bedroom as there is a shower room on this floor).
A passage leads to the kitchen at the rear of the house, designed by Smallbone with wooden cupboard and granite worktops, a double sink a gas range cooker with 5 burner hob, a separate microwave and electric cooker, space for dishwasher, terracotta coloured tiled flooring and space for an American style fridge/freezer. A window looks over the courtyard and a door leads to a lobby with utility room. This has a further range of cupboards, a Butler sink and a wall-mounted gas boiler. There is a also a shower room with WC and walk-in shower cubicle.
Pool Room
A door leads through to the impressive swimming pool. The pool measures approx. 7.5m x 5m and approx. 1.5m deep. It has a motorized cover and swim trainer. There are two Velux windows to each side and an adjacent sauna room and plant room for the pump and heater.
Upstairs, there is a wide landing with ornate archways leading to the generously proportioned principal bedroom, overlooking the front garden. It has a luxury en suite bathroom with whirlpool bath, WC and basin set in vanity unit. There are two further double bedrooms, the second bedroom has built-in wardrobes to one wall, and en suite shower room. The third bedroom has an ensuite bathroom with freestanding slipper bath vanity unit with basin and WC. The built-in wardrobe houses the water tank.
The house boasts generous storage space throughout and the attic space is fully insulated and can be accessed via a ladder.
Outside - The house sits in a plot of approx. 0.22 acres. The front garden is mostly laid to lawn with mature trees and shrubs. A path leads down the side of the house with flower and vegetable beds along the garden wall. There is a lovely seating area under a canopy covered in grape vines to enjoy alfresco dining. A gate leads through to the rear where the paved path continues to the driveway, car port and garages. Vehicular access is available via a motorized door from Charlton Road.
Location - The Roseway is just a few hundred feet from the renowned beach front at Weston super Mare, with golf course close at hand, and within walking distance of the town centre with its shopping centre, cinema, library and Weston General Hospital. Primary schools include Bournville, rated Outstanding by Ofsted, under a mile away. For secondary education, Weston College, also very highly rated, is just over a mile away. For independent schools, Sidcot, Bristol and Taunton are in reach. For commuters, the M5 is accessible and trains run from the Weston mainline railway approx.1.3 miles away. Bristol International Airport is approx. 15 miles away.
Other Information - .Freehold
.Gas central heating
.Intruder alarm
.Hardwood double glazed windows throughout
.Car charging point
.North Somerset Council, Band G
.EPC rating E
Important information
Property Features
- A Fine Detached Victorian Villa
- 3 Bedroom Suites (+2 potential bedrooms downstairs)
- 4 Bath/Shower rooms (inc. 1 downstairs)
- Drawing room, Dining room, Study/Bedroom
- Kitchen with separate Utility and access to Garden
- Conservatory leading to Games Room/Bedroom
- Indoor Heated Swimming pool & Sauna
- Private sunny inner Courtyard and Garden
- Car port, Double garage & Ample off-road Parking
- Minutes walk from the Beach and Amenities
Media

- Call: +441761 252 502
- Arrange a viewing
- Save Property
-
 Printable Details
Printable Details
- Request phone call
- Request details
- Email agent
- Currency Converter
- Stamp Duty Calculator
- Value My Property
Fine & Country Chew Valley and North Sedgemoor
Coombe Lodge
Bourne Lane
Bristol
Blagdon
BS40 7RG
United Kingdom

THE FINE & COUNTRY FOUNDATION
The Fine & Country Foundation is dedicated to raising awareness of the causes of homelessness and supporting homeless charities. Around 100 million people are currently affected by homelessness worldwide. Please join us in helping to reduce this number. Read more »
















