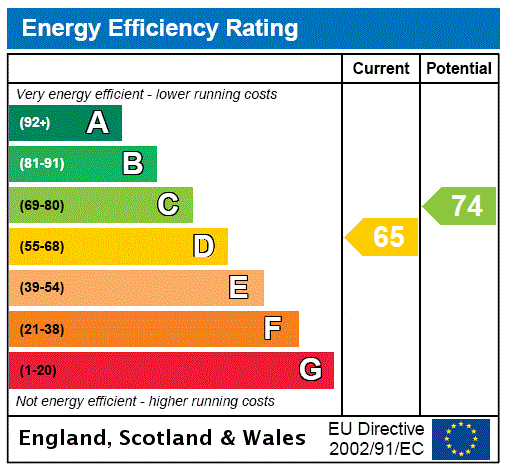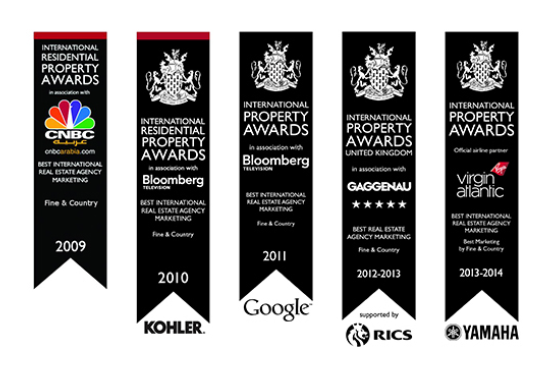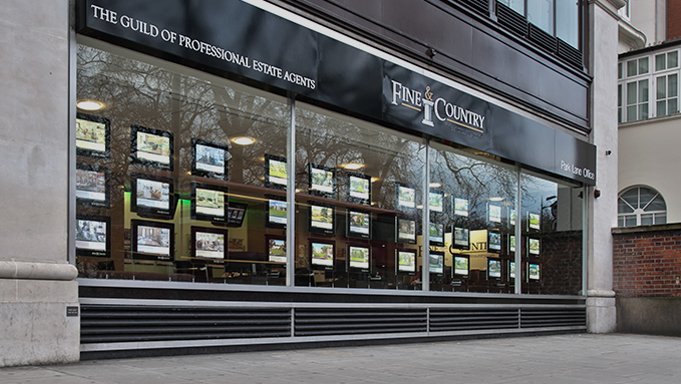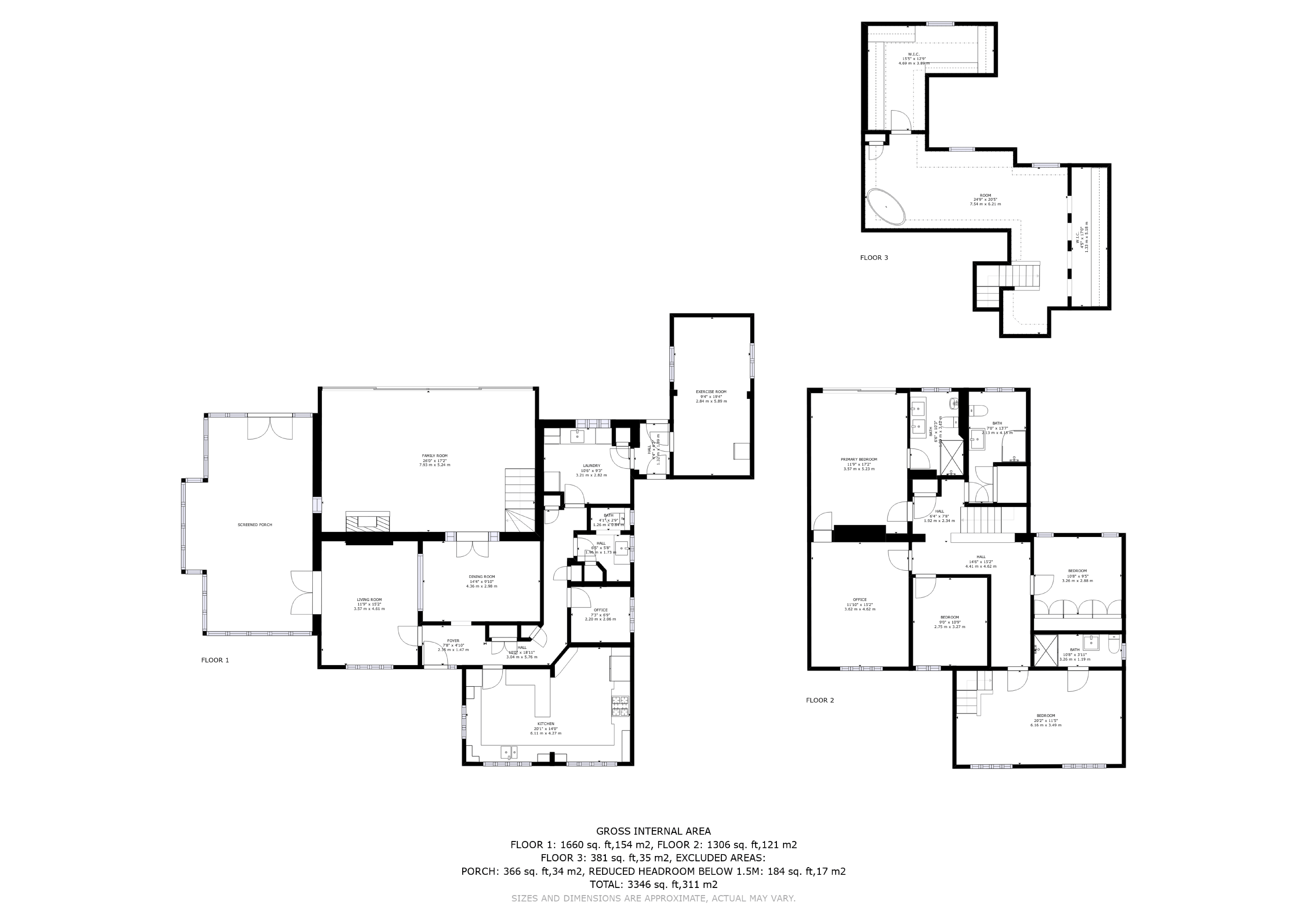Price £1,350,000
5 Bedroom Detached House For Sale in Chelmsford Road, Hatfield Heath, Bishop's Stortford, Essex, CM22
The Setting Located in the pretty Hertfordshire village of Hatfield Heath, which offers a range of convenience stores/post office, public houses and eateries and lies approximately 6 miles southeast of the busy market town of Bishop’s Stortford, offering a comprehensive range of shops and amenities and an excellent selection of state and private schools for all ages and a mainline railway station offering services to London Liverpool Street and Cambridge. For road users, there are excellent links with J7A of the M11 and the A120 all within easy access and Stansted’s International Airport is approximately 8 miles away.
Ground Floor Accommodation A solid wood door opens on an entrance hallway with doors leading to the bespoke kitchen/breakfast room which is situated to the front of the property with windows overlooking the front and side and has been fitted with a good range of wall and base units with integrated appliances, granite worksurfaces, tiled flooring and breakfast bar. Further doors lead to the dining room with additional double doors through to the main sitting room, which is a large bright spacious room with a turned staircase rising to the first floor, feature fireplace and sliding patio doors to the rear garden. A further living room sits off the entrance hallway with double doors to a large conservatory to the side of the property and French opening doors to the rear garden. At the opposite side of the property there is an office/study, a laundry room with access to the exercise room. A wc completes this floor.
Upper Floor Accommodation The first floor landing has doors leading to the Principal bedroom with windows to the front aspect and an en-suite shower room and a further staircase rises to a second floor that is currently being used as a dressing room with free-standing bath. The second bedroom has en-suite shower facilities and balcony and there are a further 3 double bedrooms and family bathroom that completes this floor
Outside The property is approached by a gated gravel carriage driveway to the front offering parking for numerous vehicles with a lawned garden and side access to the extensive private rear garden with two summerhouses, a bar, a covered hot-tub pergola and patio/entertaining area immediately to the rear of the sitting room. The remainder of the garden is laid to lawn with mature trees and shrubbed borders.
Services Gas central heating, mains drainage, water and electricity are connected.
Local Authority Uttlesford District Council
Entrance Hall Tax Band G
IMPORTANT NOTE TO PURCHASERS:
We endeavour to make our sales particulars accurate and reliable, however, they do not constitute or form part of an offer or any contract and none is to be relied upon as statements of representation or fact. Any services, systems and appliances listed in this specification have not been tested by us and no guarantee as to their operating ability or efficiency is given. All measurements have been taken as a guide to prospective buyers only, and are not precise. Please be advised that some of the particulars may be awaiting vendor approval. If you require clarification or further information on any points, please contact us, especially if you are traveling some distance to view. Fixtures and fittings other than those mentioned are to be agreed with the seller.
IFC240055
Important information
Property Features
- Deceptively Spacious & Versatile Detached Family Home
- 5 Double Bedrooms
- 4 Reception Rooms
- Generous Kitchen/Breakfast Room
- Conservatory
- Driveway Parking for Several Vehicles
- Substantial Private Rear Garden
- Planning Permission to Extend
- EPC Rating D
Media

- Call: +441279 757500
- Arrange a viewing
- Save Property
-
 Printable Details
Printable Details
- Request phone call
- Request details
- Email agent
- Currency Converter
- Stamp Duty Calculator
- Value My Property
Fine & Country Bishops Stortford, Saffron Walden & Dunmow
21 North Street
Bishops Stortford
Hertfordshire
CM23 2LD
United Kingdom

MULTI-AWARD WINNING
Our consistent efforts to offer innovative marketing combined with a high level of service have been recognised by the industry for an astounding fifth year in a row, winning Best International Real Estate Agency Marketing at the International Residential Property Awards.
INDEPENDENT EXPERTISE
Every Fine & Country agent is a highly proficient and professional independent estate agent, operating to strict codes of conduct and dedicated to you. They will assist, advise and inform you through each stage of the property transaction.


GLOBAL EXPOSURE
With offices in over 300 locations worldwide we combine the widespread exposure of the international marketplace with national marketing campaigns and local expertise and knowledge of carefully selected independent property professionals.
UNIQUE MARKETING APPROACH
People buy as much into lifestyle of a property and its location as they do the bricks and mortar. We utilize sophisticated, intelligent and creative marketing that provides the type of information buyers would never normally see with other agents.


PARK LANE OFFICE
Access the lucrative London and international investor market from our prestigious Park Lane showrooms at 121 Park Lane, Mayfair. Our showrooms in London are amongst the very best placed in Europe, attracting clients from all over the world.
SOCIAL MEDIA
We interact with customers on the main social media channels including Facebook, Twitter, YouTube, LinkedIn, Pinterest and Google+, giving each property maximum online exposure.
Media Centre
MEDIA CENTRE Our internal Media Centre is a team of experienced press relations managers and copy writers dedicated to liaising with newspapers, magazines and other media outlets to gain extensive coverage for our properties in national and local media.





















