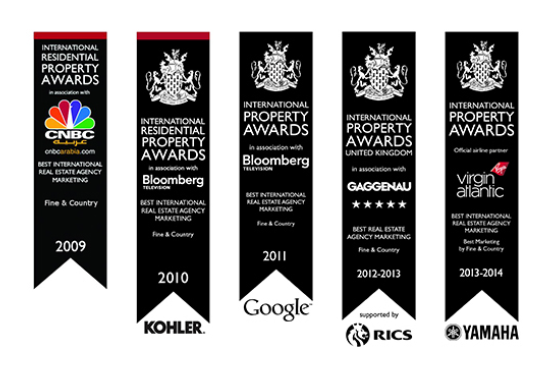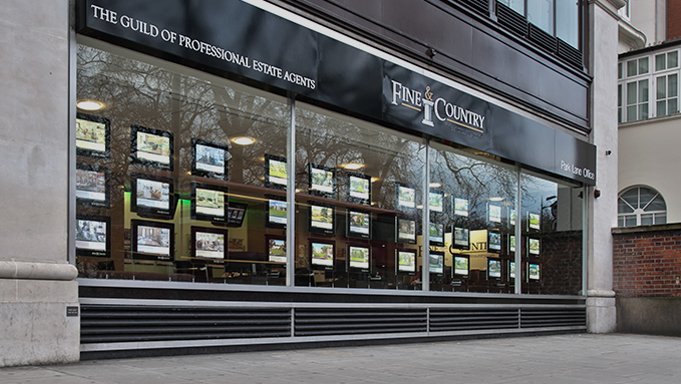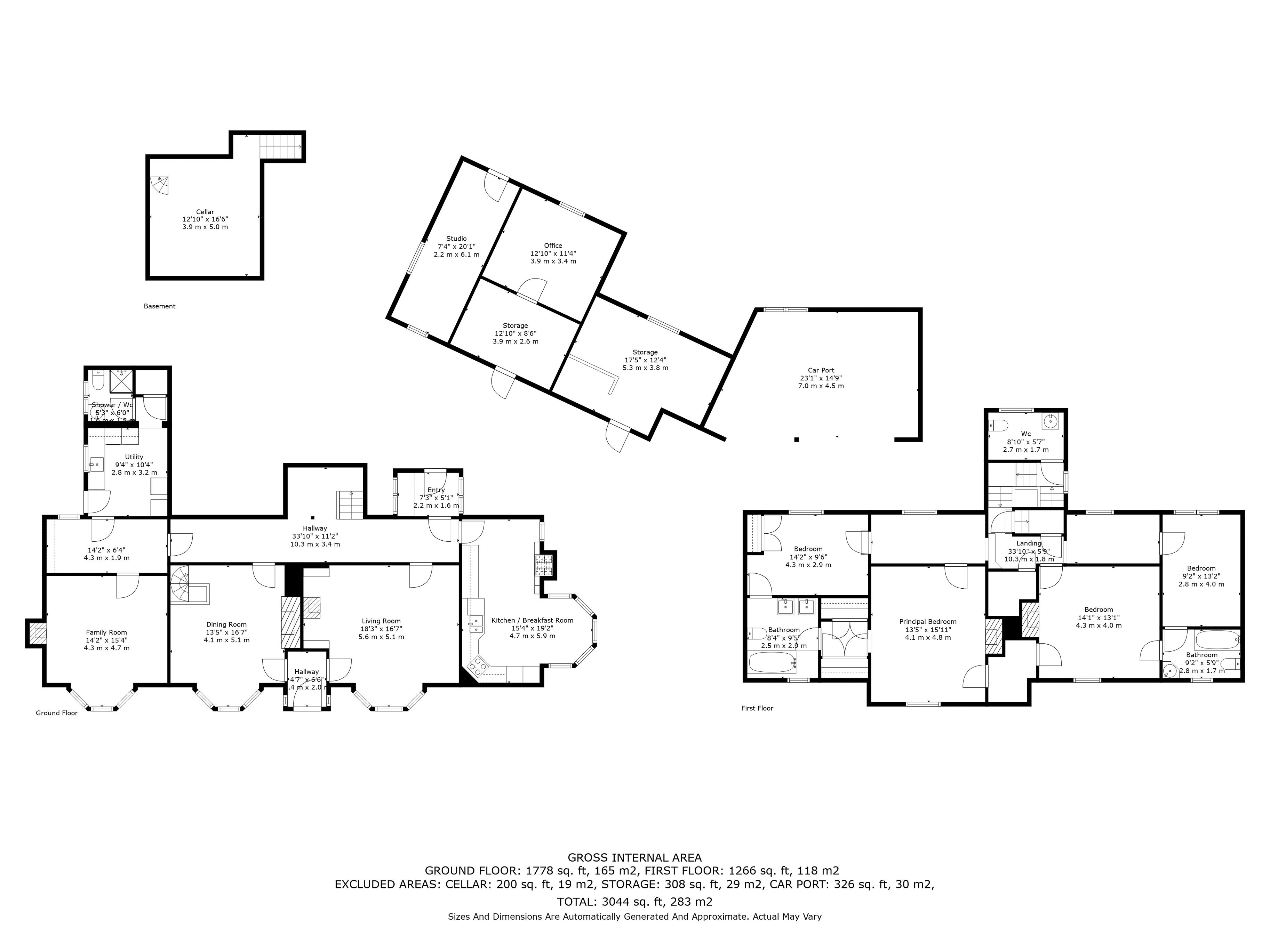Offers in excess of £1,350,000
4 Bedroom Detached House For Sale in Bacon End, Dunmow, Essex, CM6
The Setting Bacon End is a small rural hamlet surrounded by open countryside and is within easy reach of the busy market town of Great Dunmow, offering an excellent range of amenities including an eclectic variation of shops, restaurants, public houses and sporting facilities and it also offers a good range of schools for all ages with the highly acclaimed Felsted school and the King Edwars Grammer School a short drive away.
The nearby towns of Chelmsford and Bishop’s Stortford offer a more comprehensive range of leisure and shopping facilities as well as a mainline railway stations, with speedy services to London Liverpool Street. For those wishing to commute by car, junction 8A of the M11 is less than 10 miles away with Stansted International Airport approximately a 15 minute drive away also, which also has a mainline railway into London.
Ground Floor Accommodation A solid oak door opens into a neat lobby area with a further door into the main entrance hallway with a central turned staircase rising to the first floor and doors through to the main sitting room with solid wood flooring, a large redbrick Inglenook fireplace with inset grate and open fire, exposed timbers to the walls and ceiling and a lovely bay window overlooking the front aspect. A further door leads to an inner lobby and the main front door, with another opening onto the dining room, a lovely room with a redbrick feature fireplace and open fire, exposed timbers and bay sashed window and a wrought iron spiral staircase accessing the cellar. At the end of the main hallway is the family room, again having a bay window to the front aspect with sash windows and a feature fire surround with open fire. The bespoke kitchen/breakfast room has been fitted with a good range of wall and base units, solid oak work-surfaces, natural slate flooring and integrated appliances, with an Aga range cooker. The breakfast area is perfect for your morning coffee, to sit and watch the day go by in the bay window of the kitchen. At the opposite end of the hallway is a good-sized utility/boot room with a shower room and wc.
First Floor Accommodation The turned staircase has a wc situated on mezzanine level and continues to the first-floor landing area with doors leading to the Principal bedroom with window to the front aspect, exposed timbers to the walls, an opening to the dressing area and access to a Jack and Jill bathroom shared with bedroom 3. There are a further two double bedrooms that also share a Jack and Jill bathroom.
Outside The property is accessed by a gated gravel driveway offering parking for numerous vehicles to the side of the property, leading to a cart-lodge suitable for two vehicles with adjacent storage room/workshop. Additionally, there is a separate office and a studio.
The property sits well within its private pretty cottage style gardens which have many different areas for entertaining and relaxing and are well established with shrubbed borders, mature trees and a small orchard. There is a delightful pond with a BBQ and terrace area for al fresco dining.
AGENTS NOTE: THERE IS ALSO AN ADDITIONAL 3 ACRE PADDOCK AVAILABLE BY SEPARATE NEGOTIATION
Services Oil fired central heating, private drainage, water and electricity are connected.
Local Authority Uttlesford District Council
Council Tax Tax Band G
IMPORTANT NOTE TO PURCHASERS:
We endeavour to make our sales particulars accurate and reliable, however, they do not constitute or form part of an offer or any contract and none is to be relied upon as statements of representation or fact. Any services, systems and appliances listed in this specification have not been tested by us and no guarantee as to their operating ability or efficiency is given. All measurements have been taken as a guide to prospective buyers only, and are not precise. Please be advised that some of the particulars may be awaiting vendor approval. If you require clarification or further information on any points, please contact us, especially if you are traveling some distance to view. Fixtures and fittings other than those mentioned are to be agreed with the seller.
IFC230158
Important information
Property Features
- An Immaculately Presented Detached Grade II Farmhouse
- 4 Double Bedrooms & 2 Jack & Jill Bathrooms
- 3 Reception Rooms
- Fabulous Bespoke Kitchen/Breakfast Room & Separate Utility Room
- Detached Double Cart-Lodge & Office with Additional Storage/Workshop
- Studio
- Private Gated Driveway for Numerous Vehicles
- Beautiful Cottage Style Gardens approaching 0.7 of an acre with Pond
- . Adjoining 3 acre paddock available by separate negotiation
- EPC Rating Exempt
Media
- Call: +441279 757500
- Arrange a viewing
- Save Property
-
 Printable Details
Printable Details
- Request phone call
- Request details
- Email agent
- Currency Converter
- Stamp Duty Calculator
- Value My Property
Fine & Country Bishops Stortford, Saffron Walden & Dunmow
21 North Street
Bishops Stortford
Hertfordshire
CM23 2LD
United Kingdom

MULTI-AWARD WINNING
Our consistent efforts to offer innovative marketing combined with a high level of service have been recognised by the industry for an astounding fifth year in a row, winning Best International Real Estate Agency Marketing at the International Residential Property Awards.
INDEPENDENT EXPERTISE
Every Fine & Country agent is a highly proficient and professional independent estate agent, operating to strict codes of conduct and dedicated to you. They will assist, advise and inform you through each stage of the property transaction.


GLOBAL EXPOSURE
With offices in over 300 locations worldwide we combine the widespread exposure of the international marketplace with national marketing campaigns and local expertise and knowledge of carefully selected independent property professionals.
UNIQUE MARKETING APPROACH
People buy as much into lifestyle of a property and its location as they do the bricks and mortar. We utilize sophisticated, intelligent and creative marketing that provides the type of information buyers would never normally see with other agents.


PARK LANE OFFICE
Access the lucrative London and international investor market from our prestigious Park Lane showrooms at 121 Park Lane, Mayfair. Our showrooms in London are amongst the very best placed in Europe, attracting clients from all over the world.
SOCIAL MEDIA
We interact with customers on the main social media channels including Facebook, Twitter, YouTube, LinkedIn, Pinterest and Google+, giving each property maximum online exposure.
Media Centre
MEDIA CENTRE Our internal Media Centre is a team of experienced press relations managers and copy writers dedicated to liaising with newspapers, magazines and other media outlets to gain extensive coverage for our properties in national and local media.





















