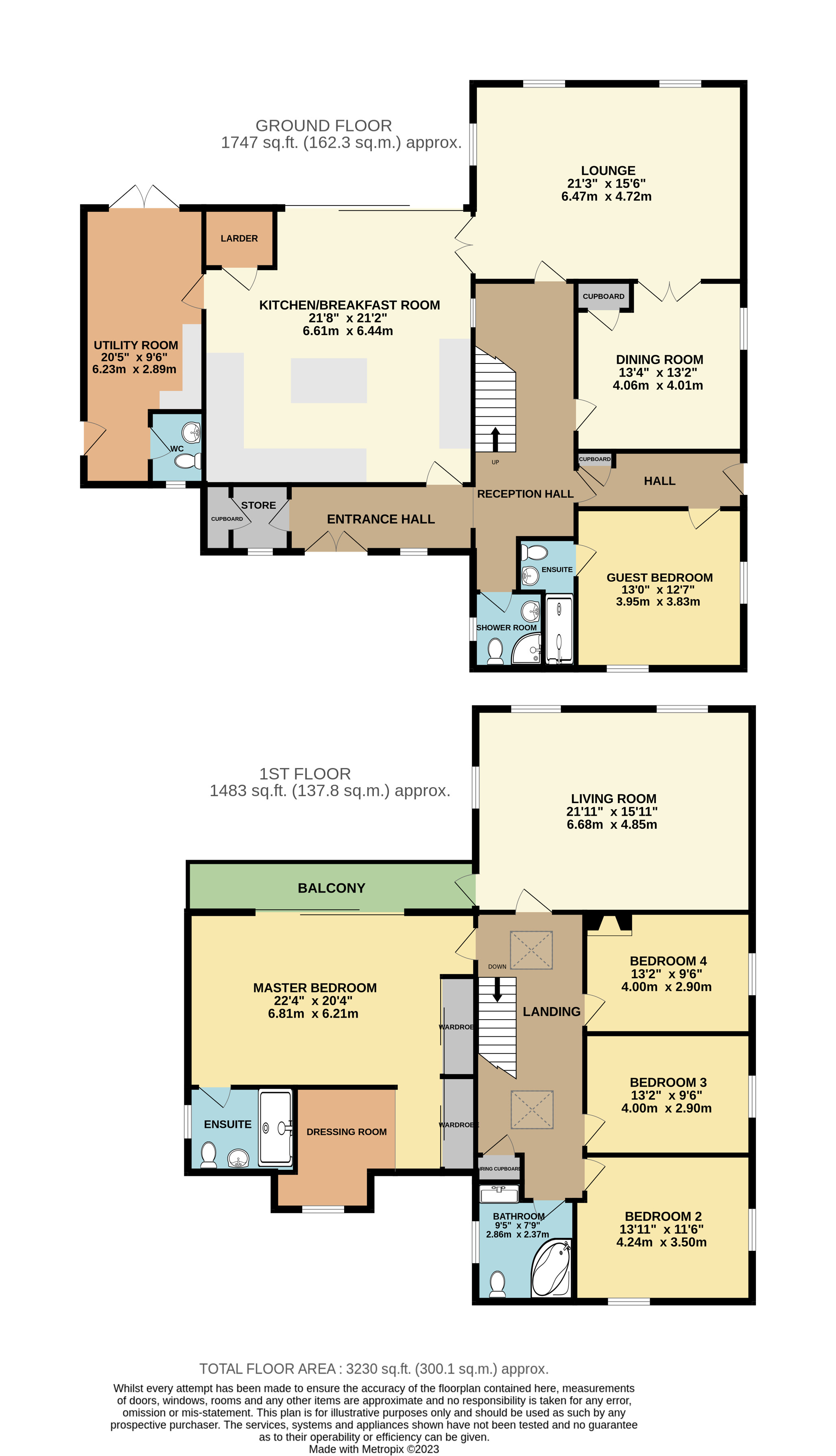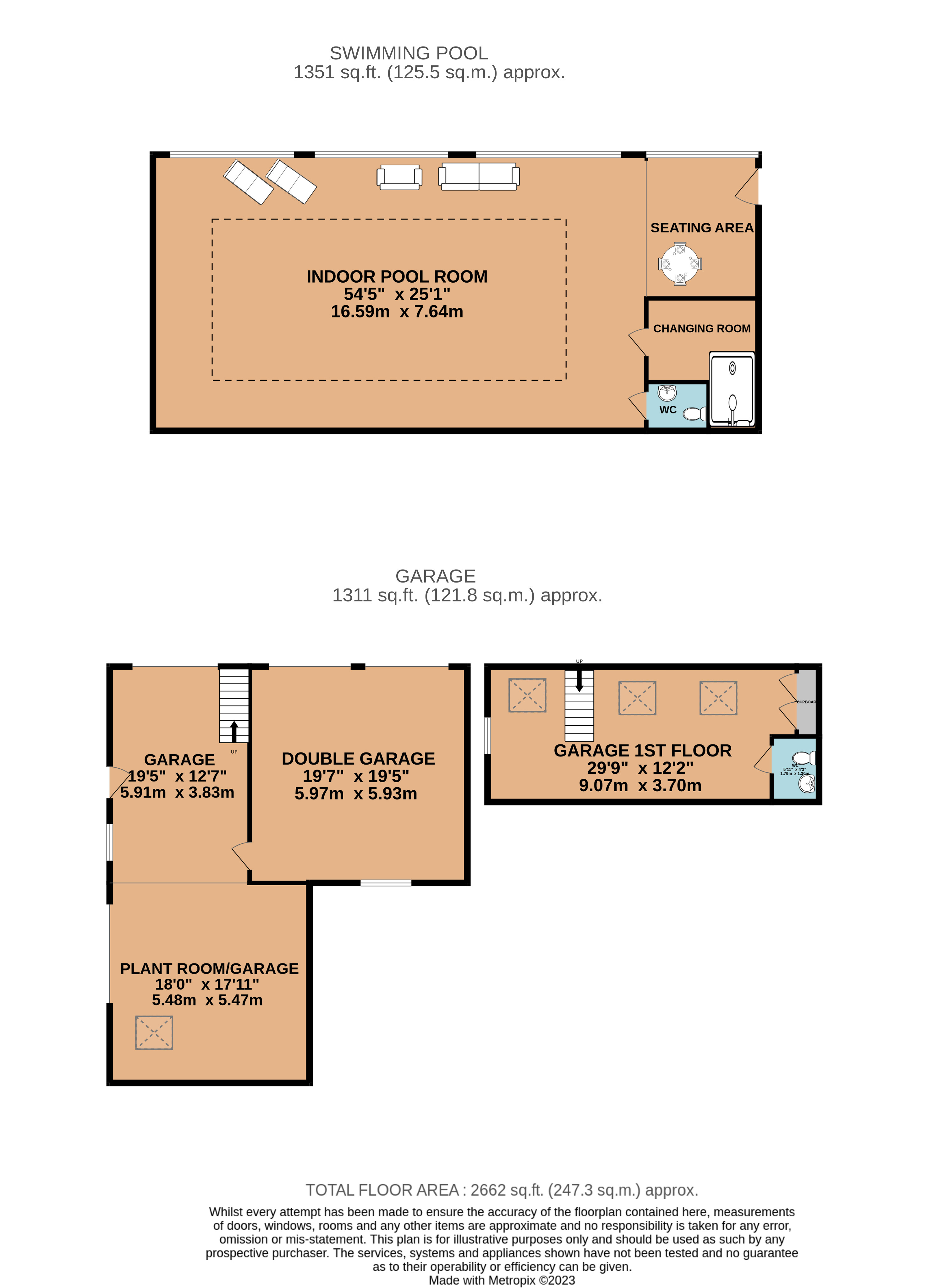Guide Price £1,245,000
5 Bedroom Detached House For Sale in Staddon Road, Holsworthy, Devon
Enjoying an elevated position with far reaching countryside views to both Bodmin Moor and Dartmoor, this 5 double bedroom (2 en-suite) detached barn is superbly presented, with a quadruple garage with office/studio/overflow space above and a hugely impressive, custom built indoor
Their attention to detail and use of top quality local businesses and trades, combined with the huge improvement to the eco-credentials including the installation of 2 'Daikin' air source heat systems.
There is a wide array of PV solar panels on top of the indoor swimming pool building and our vendor's insistence to find the highest possible specification of finish, means that as soon as you enter their home you can feel the quality!
One prime example is the handmade oak staircase, with a lower tread and glass balustrading, which leads up to an architecturally-designed landing with a vaulted ceiling, providing a wonderful feeling of space and light which is just delightful!
The main hub of this home is the spacious and sociable kitchen/dining room. There is a wide range of matching wall and base units with a central island, with pull up sockets, built in quality appliances, Karndean flooring and plenty of space for a large family table. There is a purpose-built larder for extra storage and aluminium, sliding patio doors opening onto the sun trap patio with views to Dartmoor.
Double doors open to the ground floor lounge, featuring a modern, electric fire. Two arched windows adds character and ornate plaster coving and central ceiling rose.
This, in turn, has double doors into the formal dining room, with both reception rooms also accessible via the reception hall.
Completing the ground floor space is a double bedroom with an en-suite, finished with aqua panelling, quality sanitary-ware and has a built-in 'Valiryo' body dryer, a separate shower room and an entrance hall, with storage off.
The beautiful oak staircase leads to the stunning galleried landing, which provides access to the first floor rooms.
The master suite is gorgeous. The large sliding patio doors allow in an abundance of natural light and affords far-reaching views to Dartmoor to be enjoyed as well as provide access to the balcony.
The balcony has astro-turf flooring and glass balustrading and is a great place to relax with a morning coffee.
Designed cleverly, the main bedroom is secluded from the dressing area and has a fantastic en-suite, with another body dryer, and there is a range of built in furniture.
The first living room is an impressive and relaxing space, with an open fire featuring a marble hearth and offering superb views both to the south west to Bodmin Moor and to the south east, over miles of surrounding countryside, towards Dartmoor. There are 3 further double bedrooms and a family bathroom to complete to first floor.
The barn also benefits from air source underfloor heating throughout, modern aluminium windows throughout, has Karndean flooring through the majority of the ground floor and has a very useful utility room, with a separate cloak room.
The theme of attention to detail follows through in the pool building. Custom-built buy our clients built specifically for its purpose, from what was old workshop/outbuilding. It houses a 11m x 5m pool, with the same depth throughout of 1.40m, changing facilities, shower and w/c and lovely sitting area which has bi-fold doors which open up for easy access from outside to in, and from the barn to the pool as well.
The building has aircon and underfloor heating to keep the inside temperate, and has an array of PV solar panels fitted on the roof.
This stunning steel framed pool building is fully glazed to the south elevation which creates far reaching views over your garden, to the countryside beyond as well as an abundance of natural light into the pool area.
The plant room, located in the rear of the garage, houses the aircon system, the solar panel inverter (which comes with a battery back-up) and the 2 'Daikin' air source heat pumps.
There is still room for 4 cars within the garage building with 4 automatic 'Hartman' doors opening to it. An automatic shutter door opens to a stairwell leading up to the first floor.
This useful room has a variety of potential uses – there are 3 skylights to the front and a window to side with a good view, which allows in a good amount of light and with there being a separate
w/c it would definitely lend itself to a work from home office, art studio or for overflow accommodation. It would definitely have annexe potential subject to the necessary planning consent.
The whole of the garage buliding has the benefit of air source underfloor heating.
The sweeping gravelled driveway leads towards the garage block, with ample parking for at least 8/10 cars and turning. It is bounded by well stocked, colourful flowerbeds and mature shrubs.
The pillared open porch is a real feature here, with easy access around both sides of the barn, to the main part of the gardens.
These measure approximately 1.4 acres.
There are large expanses of lawn, a range of mature trees and planting, interesting landscaped areas of low maintenance garden, a useful shed with electric and water, a secluded deck with an arbour over and to the immediate rear, a paved patio to enjoy the views and the sunshine.
The charming barn, currently used for storage,
has exposed timbers, its own electricity and good flooring, this area has lots of potential – an ideal office or play room, or a 'work from home office'.
Location
This elevated position, along Staddon Road, is set on the southern fringes of the market town of Holsworthy. There is easy access, within 3/4 a mile, to the Waitrose supermarket, the range of independent businesses in the town square, which also has an open air market every Wednesday, the leisure facilities and the primary and secondary schools of the town.
A 18 hole golf course is located just outside the town, on the way to Bude, which lies about 10 miles from Holsworthy and has two sandy beaches, rugged clifftop walks and a further range of amenities.
To the east, within a half an hours drive, the town of Okehampton has access to the main A30 trunk road to Exeter and its airport, the M5 and beyond
SERVICES – Mains water, electric and private drainage via septic tank
Council tax – F
Tenure – Freehold
Local Authority - Torridge
WHAT THREE WORDS - FELLS- HELP- NYLON
Lounge 21'3" x 15'6" (6.48m x 4.72m).
Kitchen/Breakfast Room 21'8" x 21'2" (6.6m x 6.45m).
Utility Room 20'5" x 9'6" (6.22m x 2.9m).
Dining Room 13'4" x 13'2" (4.06m x 4.01m).
Guest Bedroom 13' x 12'7" (3.96m x 3.84m).
Living Room 21'11" x 15'11" (6.68m x 4.85m).
Master Bedroom 22'4" x 20'4" (6.8m x 6.2m).
Bedroom 2 13'11" x 11'6" (4.24m x 3.5m).
Bedroom 3 13'1" x 9'6" (4m x 2.9m).
Bedroom 4 13'1" x 9'6" (4m x 2.9m).
Indoor Pool Room 54'5" x 25'1" (16.59m x 7.65m).
Garage - Ist Floor 29'9" x 12'2" (9.07m x 3.7m).
Double Garage 19'7" x 19'5" (5.97m x 5.92m).
Garage 19'5" x 12'7" (5.92m x 3.84m).
Plant Room and Garage 18' x 17'11" (5.49m x 5.46m).
From Bude proceed into Holsworthy.
At the T-junction turn right and drive through the town, on A388, towards Launceston.
At the very top of the hill, turn left into Staddon Road and the driveway to the property is the second on the right.
WHAT THREE WORDS – FELLS.HELP.NYLON
Important information
This is a Freehold property.
Property Features
- 5 double bedroom (2 en-suite) detached barn conversion
- Vastly extended and improved by our clients
- Generous kitchen/dining room with a larder, central island, and easy access to patio
- Utility room with separate cloakroom w/c
- 2 reception rooms with ornate plaster coving and ceiling roses
- First floor living room with far reaching views/access to balcony
- Master bedroom suite, with large sliding doors to balcony, high specification en-suite, built in wardrobes and tucked away dressing area
- Balcony with glass balustrading offering superb views
- Separate bathroom and shower room on each floor
- 'Daikin' Air source underfloor heating throughout
Media
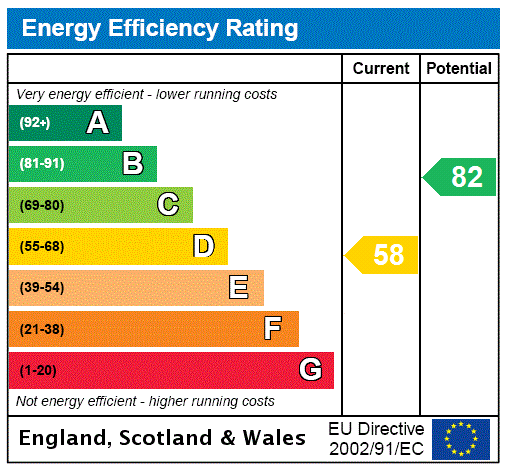
- Call: +441288 353661
- Arrange a viewing
- Save Property
-
 Printable Details
Printable Details
- Request phone call
- Request details
- Email agent
- Currency Converter
- Stamp Duty Calculator
- Value My Property
Fine & Country Bude
11 Lansdown Road
Bude
Cornwall
EX23 8BH
United Kingdom
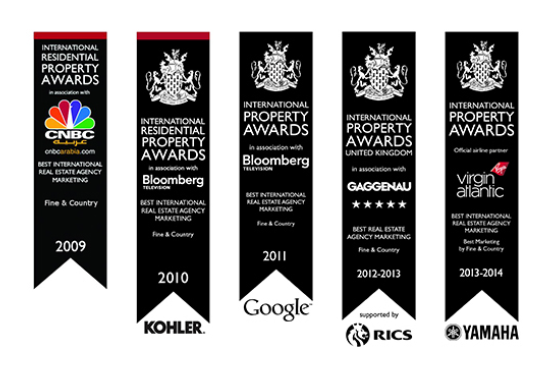
MULTI-AWARD WINNING
Our consistent efforts to offer innovative marketing combined with a high level of service have been recognised by the industry for an astounding fifth year in a row, winning Best International Real Estate Agency Marketing at the International Residential Property Awards.
INDEPENDENT EXPERTISE
Every Fine & Country agent is a highly proficient and professional independent estate agent, operating to strict codes of conduct and dedicated to you. They will assist, advise and inform you through each stage of the property transaction.


GLOBAL EXPOSURE
With offices in over 300 locations worldwide we combine the widespread exposure of the international marketplace with national marketing campaigns and local expertise and knowledge of carefully selected independent property professionals.
UNIQUE MARKETING APPROACH
People buy as much into lifestyle of a property and its location as they do the bricks and mortar. We utilize sophisticated, intelligent and creative marketing that provides the type of information buyers would never normally see with other agents.

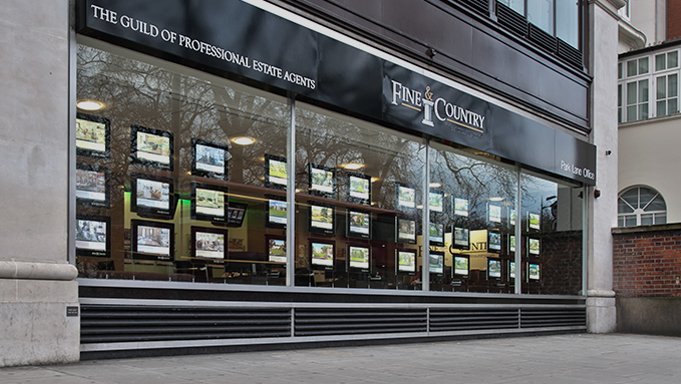
PARK LANE OFFICE
Access the lucrative London and international investor market from our prestigious Park Lane showrooms at 121 Park Lane, Mayfair. Our showrooms in London are amongst the very best placed in Europe, attracting clients from all over the world.
SOCIAL MEDIA
We interact with customers on the main social media channels including Facebook, Twitter, YouTube, LinkedIn, Pinterest and Google+, giving each property maximum online exposure.
Media Centre
MEDIA CENTRE Our internal Media Centre is a team of experienced press relations managers and copy writers dedicated to liaising with newspapers, magazines and other media outlets to gain extensive coverage for our properties in national and local media.

