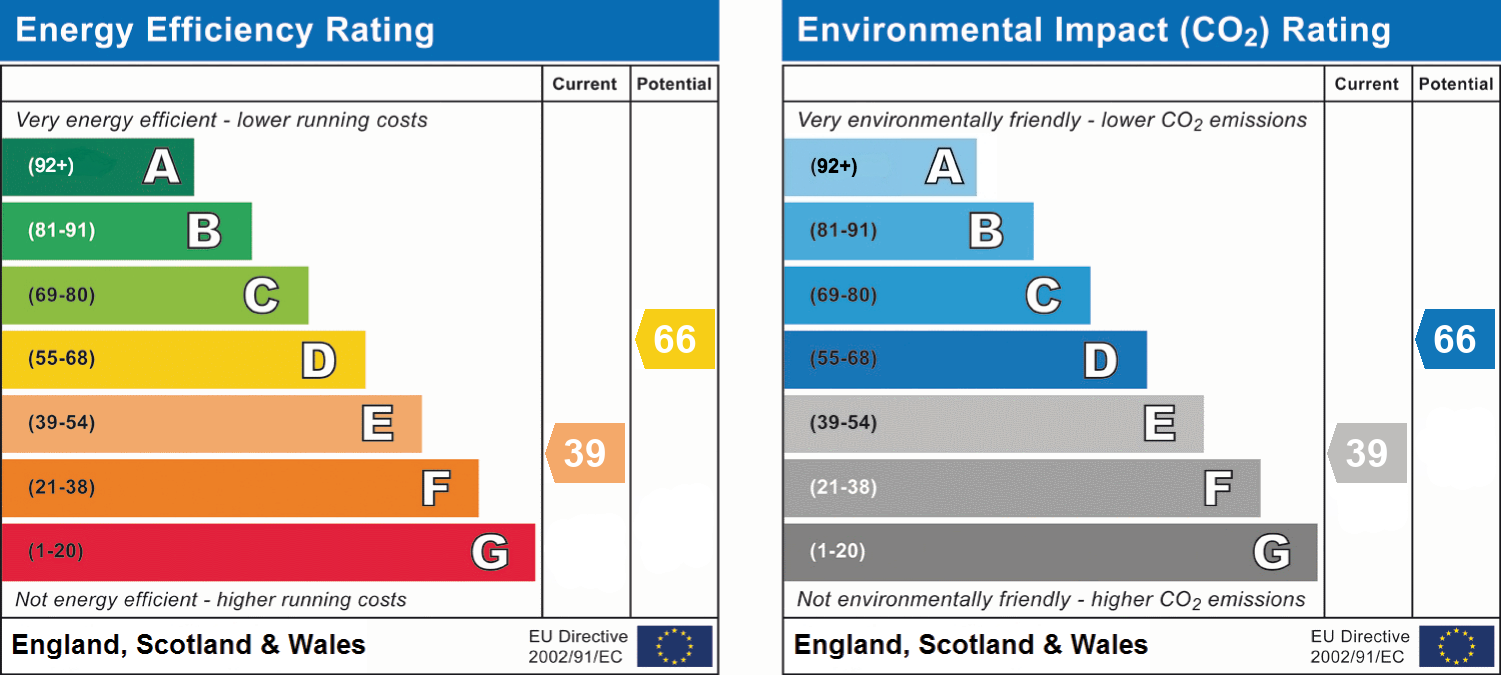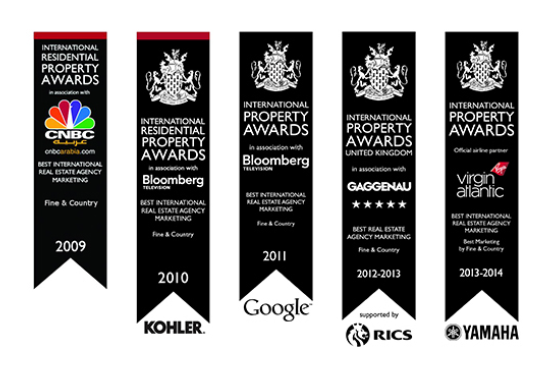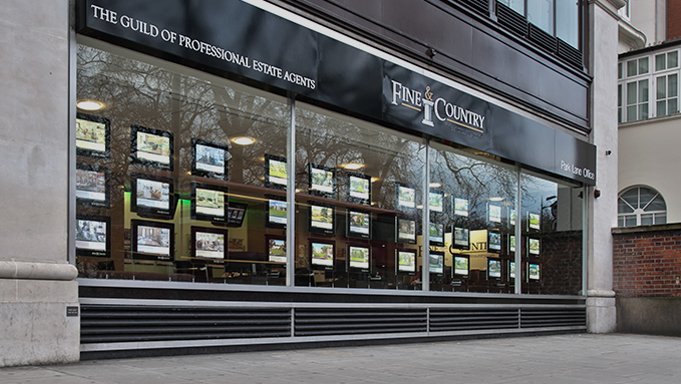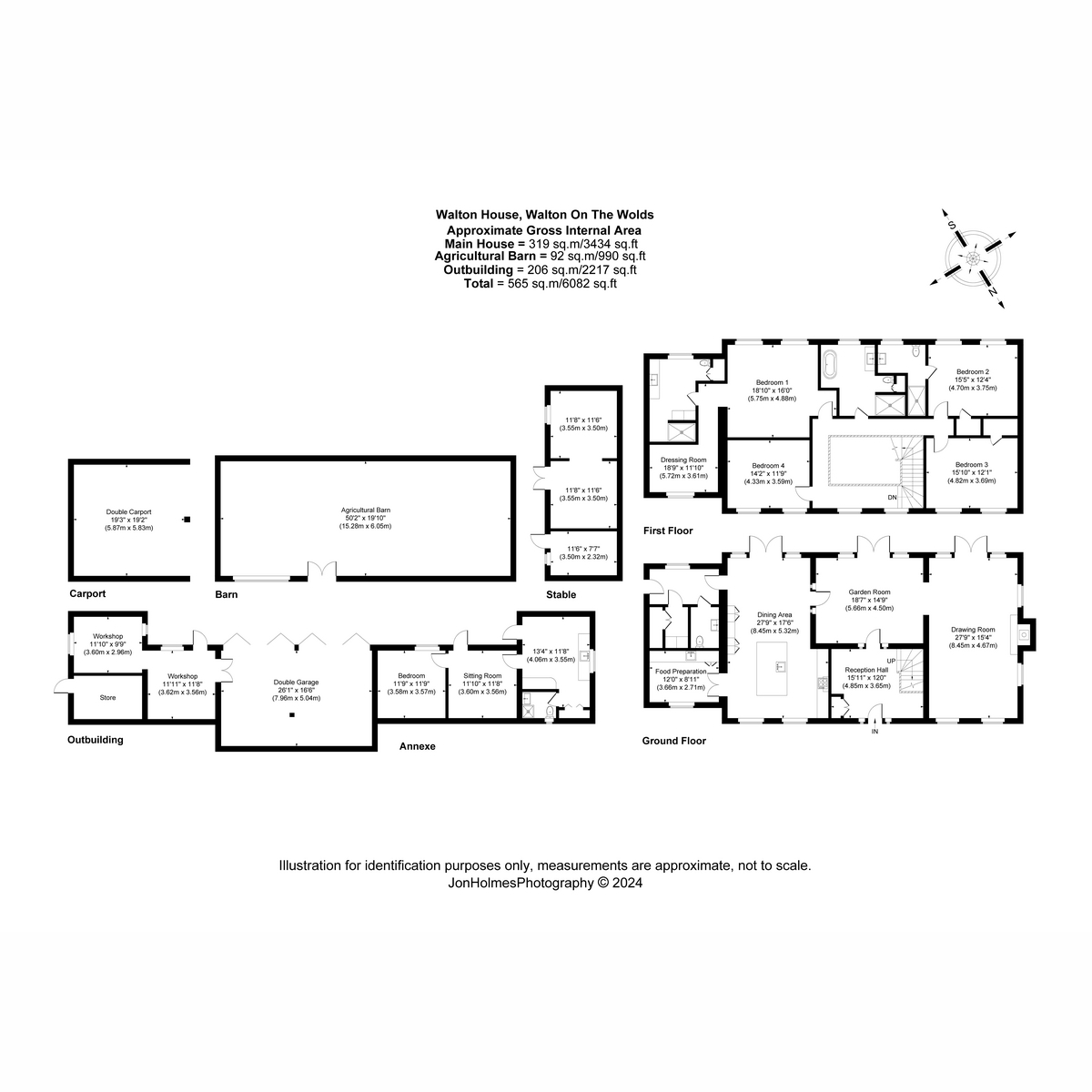Guide Price £2,450,000
5 Bedroom Detached House For Sale in Black Lane, Walton on the Wolds, LE12
The attention to detail in its refurbishment and the fusion of its historical charm with modern amenities is truly captivating. The inclusion of outbuildings such as garages, stables, and a fully refurbished annexe only enhances its appeal, providing versatility and convenience. It is the perfect blend of elegance, functionality, and tranquility, making it an ideal retreat for those seeking a luxurious yet comfortable lifestyle.
Standing well back from the lane and hidden from the outside world, electric gates open to long gravel driveway which is flanked by beautifully manicured lawns, leading to the paved courtyard. Cedar-clad outbuildings comprise of a generously sized glass fronted double garage and open-fronted double carport. A fully refurbished self-contained annexe is ideal for au pair/guest accommodation. Further outbuildings include wooden stables, and a newly constructed 80 square metre fully insulated barn, suitable for equestrian use, classic car storage, or for secure storage of garden machinery/equipment.
Location
Walton on the Wolds is a desirable village set within rolling countryside just over 4 miles from the market town of Loughborough. This unspoilt village offers a pub, church and village hall and is ideally placed for fast access to the Loughborough Endowed Schools with excellent local shopping facilities at nearby Barrow upon Soar. The nearby A46 (3.4 miles) provides easy access to both Nottingham and Leicester. Ideal for the commuter, there are direct trains from Loughborough to London St Pancras, less than a 10-minute drive (4 miles) from the property.
Distances
Loughborough 5.2 miles / Leicester 12.2 miles / Nottingham 15.2 miles / Derby 26.5 miles / Melton Mowbray 11.5 miles / West Bridgford 13.5 miles / Oakham 21.8 miles / Market Harborough 28.2 miles / Quorn 4.7 miles / Ratcliffe College 5.5 miles / East Midlands Airport 13.5 miles / M1 (J23) 7.7 miles / M69/M1 (J21) 17 miles
Restoration & Rennovation
The property was originally built in the 1930’s of brick cavity wall construction. During 2015, under the careful watch of the current owners the property was the subject of an intensive, back to brick renovation and restoration programme. Renovations include the complete reconfiguration rooms, new hardwood double glazed sash windows and French doors, by Mumford & Wood. Underfloor heating (wet system) to both floors, all new plumbing, electrics, drainage and slate roof. Although very little of the original house was retained, it is now a highly efficient home that will satisfy the demands of any environmentally conscious and discerning buyer.
Ground Floor
The property is entered into an impressive, double-height reception with new, sweeping Limestone staircase, with solid walnut handrail. Beautifully detailed, the staircase rises effortlessly to a large, first floor open gallery. A south facing garden room with French doors flows seamlessly into a triple aspect drawing room with log burner set within a Limestone surround. The kitchen, hand crafted by Lewis Hill is very much the heart of this exceptional home. Fully bespoke cabinets under polished, river wash granite wrap around a large central island and a large dining area offers ample space for family and friends to gather. Four large, Georgian style windows bathe the kitchen with natural light and adjoining is a food preparation room, rear hall, boot room and fully panelled cloaks/WC.
First Floor
The new staircase is the centre piece to an impressive, open first floor gallery which leads to four large bedrooms and family bathroom. The bathroom is beautifully fitted with high quality sanitary ware, features a free-standing stone resin bath, wet room style shower with drench head and back to the wall toilet. Bedroom one has its own dressing room and ensuite with double shower recess with drench head. Bedroom two also has the benefit of a luxurious, ensuite with double shower with drench head, vanity unit and back to the wall toilet. Two further double bedrooms, with built in storage, complete the first floor.
Outside
The House stands behind electric gates within a mature parkland setting of 5.2 acres in total. A long, gravel drive, flanked by highly manicured lawns terminates at a generous turning area in front of an impressive range of cedar clad outbuildings including garages for four cars. Occupying an elevated hilltop the grounds and with uninterrupted country views in all directions. The grounds to Walton House which are fully landscaped are considered a rare feature. Mainly laid to lawn several mature specimen trees within the garden including a magnificent Copper Beach. An old ha- ha with wooden bridge dissects part of the garden which are enclosed on all side with post and rail fencing. Being a mature plot there are many wonderful trees and shrubs which sit commandingly in their own space. An Oak framed gazebo partly covers a large outdoor terrace which is perfectly placed for when entertaining alfresco.
Cedar Clad Garaging & Workshop
In addition to two glass fronted garages with bi fold doors is an immaculate workshop and separate open fronted double garage with electric car charge point.
Self Contained Annexe
Under Cedar shingle this refurbished annexe, with new aluminium double glazing, offers accommodation to include a fitted kitchen, sitting room, double bedroom and shower room.
Stables & Agricultural Barn
Well hidden from the property is the triple stable and a large newly furbished barn currently housing garden machinery, tractors etc.
Services
Mains water and electricity are connected. The property has LPG central heating with underfloor heating (wet system) on both floors. The property has new, hardwood double glazing fitted by Mumford & Wood.
Local Authority
Charnwood Borough Council.
Directions
From The Green in the centre of the village proceed along Black Lane towards Seagrave for a short distance. Walton House is located on the right-hand side.
Important information
This is a Freehold property.
Property Features
- Immaculate Home in Georgian style
- Desirable Private Setting at Edge of Conservation Village
- 5.25 Acre Parkland Setting & Uninterrupted Countryside Views
- Fully Refurbished Throughout
- Impressive Reception Hall with Sweeping, Stone Staircase
- Large Family Kitchen Hand Crafted by Lewis & Hill
- Four Double Bedrooms & Three Bathroom/Shower Rooms
- Extensive Garaging, and Outbuildings
- Separate, Self-Contained Annexe
Media

- Call: +441509 891398
- Arrange a viewing
- Save Property
-
 Printable Details
Printable Details
- Request phone call
- Request details
- Email agent
- Currency Converter
- Stamp Duty Calculator
- Value My Property
Fine & Country Loughborough
19a Main Street
Woodhouse Eaves
Loughborough
Leicestershire
LE12 8RY
United Kingdom
T: +441509 891398
F: +441509 890080
E: loughborough@fineandcountry.com

MULTI-AWARD WINNING
Our consistent efforts to offer innovative marketing combined with a high level of service have been recognised by the industry for an astounding fifth year in a row, winning Best International Real Estate Agency Marketing at the International Residential Property Awards.
INDEPENDENT EXPERTISE
Every Fine & Country agent is a highly proficient and professional independent estate agent, operating to strict codes of conduct and dedicated to you. They will assist, advise and inform you through each stage of the property transaction.


GLOBAL EXPOSURE
With offices in over 300 locations worldwide we combine the widespread exposure of the international marketplace with national marketing campaigns and local expertise and knowledge of carefully selected independent property professionals.
UNIQUE MARKETING APPROACH
People buy as much into lifestyle of a property and its location as they do the bricks and mortar. We utilize sophisticated, intelligent and creative marketing that provides the type of information buyers would never normally see with other agents.


PARK LANE OFFICE
Access the lucrative London and international investor market from our prestigious Park Lane showrooms at 121 Park Lane, Mayfair. Our showrooms in London are amongst the very best placed in Europe, attracting clients from all over the world.
SOCIAL MEDIA
We interact with customers on the main social media channels including Facebook, Twitter, YouTube, LinkedIn, Pinterest and Google+, giving each property maximum online exposure.
Media Centre
MEDIA CENTRE Our internal Media Centre is a team of experienced press relations managers and copy writers dedicated to liaising with newspapers, magazines and other media outlets to gain extensive coverage for our properties in national and local media.





















