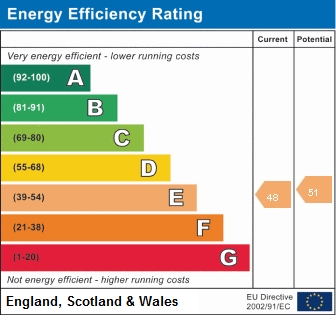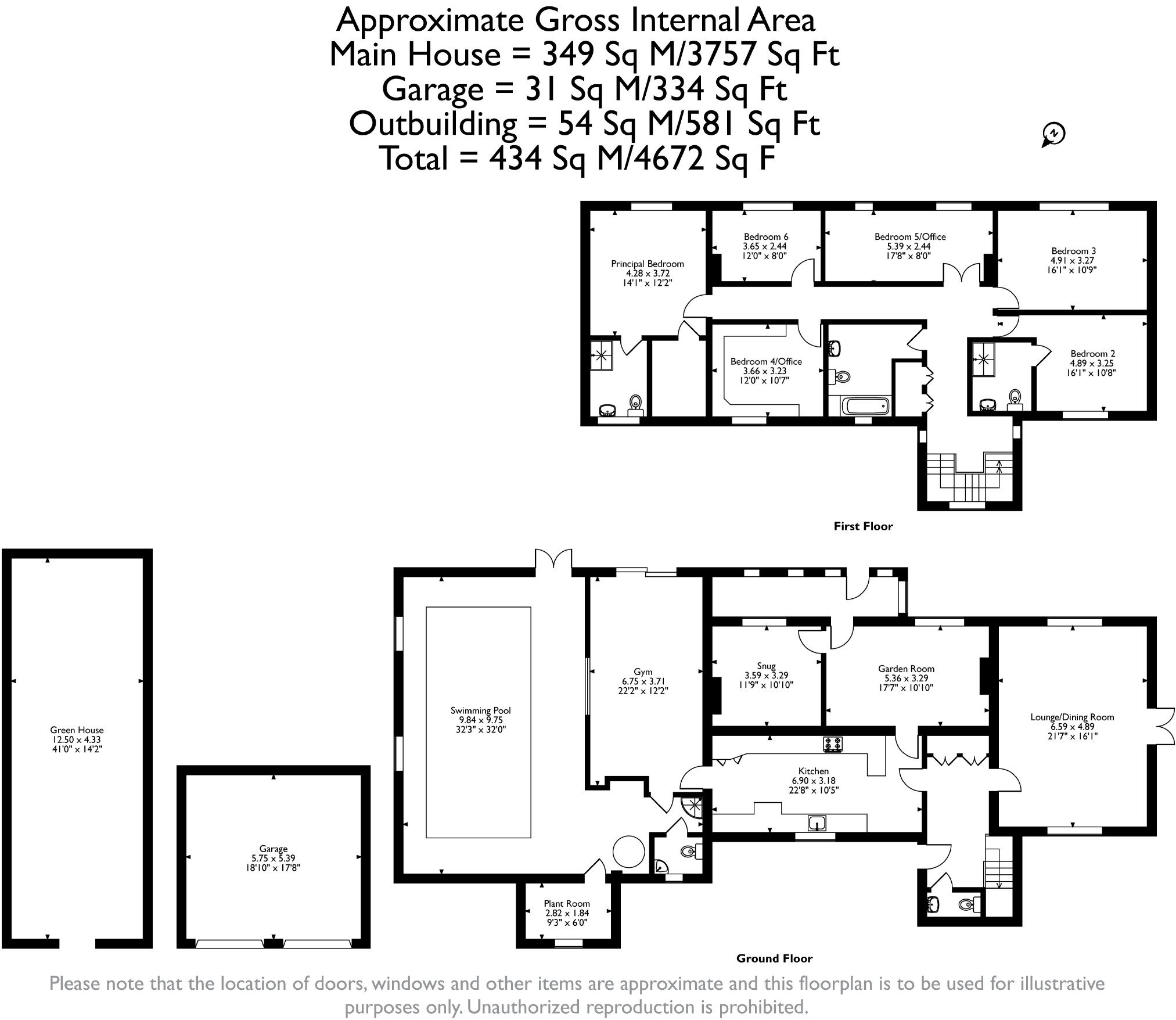Guide Price £975,000
6 Bedroom Detached House For Sale in Ford Lane, Newent
Ford House is exceptionally spacious, with six bedrooms to the first floor (two currently used as home offices), a family bathroom and two en-suites. To the ground floor is a spacious living room, kitchen-breakfast room, a cosy snug and a second wood panelled snug.
There is a leisure wing to the far end of the property, comprising a gym, indoor heated swimming pool, jacuzzi and shower facilities.
Kilcot is a small village, situated right on the border of Herefordshire and Gloucestershire between the market towns of Ross-on-Wye and Newent. The village itself has a very popular pub-restaurant, and the village of Gorsley (roughly a mile or two away) has a highly regarded primary school, café, village hall and bus stop, as well as a pub serving Nepalese food.
Ross-on-Wye, Newent and Gloucester are all within easy reach, offering a range of options for schooling, shopping and leisure. The nearby countryside gives access to a range of beautiful walks, including around the iconic May Hill. There is a bus stop at the top of Ford House going to Newent, Ross and Ledbury.
The entrance hallway gives a welcoming first impression, with parquet flooring, staircase leading to first floor, cloak room with W.C and wash basin and storage cupboards for coats and boots.
The hallway leads into a lovely bright, spacious west facing living room, with French doors outside to a patio area. There is parquet flooring, windows to front and rear aspect and a dining area.
The kitchen is a generous size, with a breakfast seating area, plenty of cupboards and worksurfaces, Rangemaster cooker and a selection of appliances to include fridge-freezer, washing machine, tumble dryer and integrated dishwasher.
From the kitchen, a doorway leads through to a traditional farmhouse style garden room, with coal effect gas fireplace, fitted cupboard and bookshelves, and a door leading into a large rear facing porch. A door leads into a second snug, with beautiful dark pine panelling to the walls and another coal effect gas fireplace.
To the far end of the house, accessible from the kitchen, is an impressive leisure wing, comprising a spacious home gym, with sliding doors leading outside. From here, a doorway leads into the indoor heating swimming pool area, which comprises a 28' x 11'6" pool with a depth of 4'9, jacuzzi, shower facilities and W.C, with sliding doors outside to the sun terrace.
The first floor features a bright and open landing, with views over the front gardens through a long stained glass window. There is an airing cupboard housing the hot water tank, with fitted shelving, and also a loft access point.
There are six bedrooms in total. The primary suite is very spacious, and gives a lovely outlook over the rear gardens. There is an en-suite shower room and a large walk in wardrobe with fitted shelving and hanging space.
The main guest suite looks out towards the front of the house with garden views and an en-suite shower room. Of the additional four bedrooms, two are currently used as home offices, one of which features extensive fitted cupboards and desk space.
The family bathroom is a good size, and features an extra large Villeroy & Bosch bath, wash basin, W.C and window to front aspect.
Outside - The grounds of the property are really special, completely encircling the house on all sides and featuring an incredible array of different garden styles as well as some practical-use spaces.
Starting from the entrance to the property, a long sweeping driveway leads to the house, with plenty of parking to the front and side. There is also a detached double garage with remote controlled doors for additional parking and storage.
The largest section of the plot comprises of pasture land, containing an orchard with a selection of fruit trees and fringed by woodland to the boundaries.
One of the most beautiful features of the grounds is a thoughtfully designed Japanese garden, situated to the south west side of the house. This tranquil haven features a wildlife pond, Japanese style bridge, Japanese style arbour, with snowdrops blooming in the early spring.
There are plenty of places to sit and enjoy the peaceful surroundings, including a lovely, private south facing sun terrace with extendable awning, (accessible directly from the swimming pool) and a west facing side patio with lighting accessible from the living room.
Other features of the grounds include a formal box hedge garden to the front of the house, Large greenhouse with raised beds adjacent, garden storage shed, sections of woodland and additional smaller areas of open field/pasture.
There are solar panels fitted and an EV charging point.
Viewings
Please make sure you have viewed all of the marketing material to avoid any unnecessary physical appointments. Pay particular attention to the floorplan, dimensions, video (if there is one) as well as the location marker.
In order to offer flexible appointment times, we have a team of dedicated Viewings Specialists who will show you around. Whilst they know as much as possible about each property, in-depth questions may be better directed towards the Sales Team in the office.
If you would rather a ‘virtual viewing’ where one of the team shows you the property via a live streaming service, please just let us know.
Selling?
We offer free Market Appraisals or Sales Advice Meetings without obligation. Find out how our award winning service can help you achieve the best possible result in the sale of your property.
Legal
You may download, store and use the material for your own personal use and research. You may not republish, retransmit, redistribute or otherwise make the material available to any party or make the same available on any website, online service or bulletin board of your own or of any other party or make the same available in hard copy or in any other media without the website owner's express prior written consent. The website owner's copyright must remain on all reproductions of material taken from this website.
Important information
This is a Freehold property.
Property Features
- Detached six bedroom house
- Wraparound grounds of over 3 acres with orchards and Japanese garden
- Three reception rooms, spacious kitchen
- Leisure wing with gym and heated indoor swimming pool
- Peaceful edge of village location with easy access to amenities
- NO ONWARD CHAIN
Media

- Call: +441989 764141
- Arrange a viewing
- Save Property
-
 Printable Details
Printable Details
- Request phone call
- Request details
- Email agent
- Currency Converter
- Stamp Duty Calculator
- Value My Property
Fine & Country Ross-on-Wye
52 Broad Street
Ross-on-Wye
Herefordshire
HR9 7DY
United Kingdom

THE FINE & COUNTRY FOUNDATION
The Fine & Country Foundation is dedicated to raising awareness of the causes of homelessness and supporting homeless charities. Around 100 million people are currently affected by homelessness worldwide. Please join us in helping to reduce this number. Read more »
















