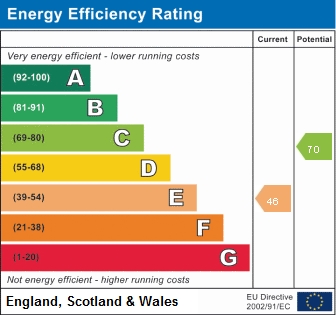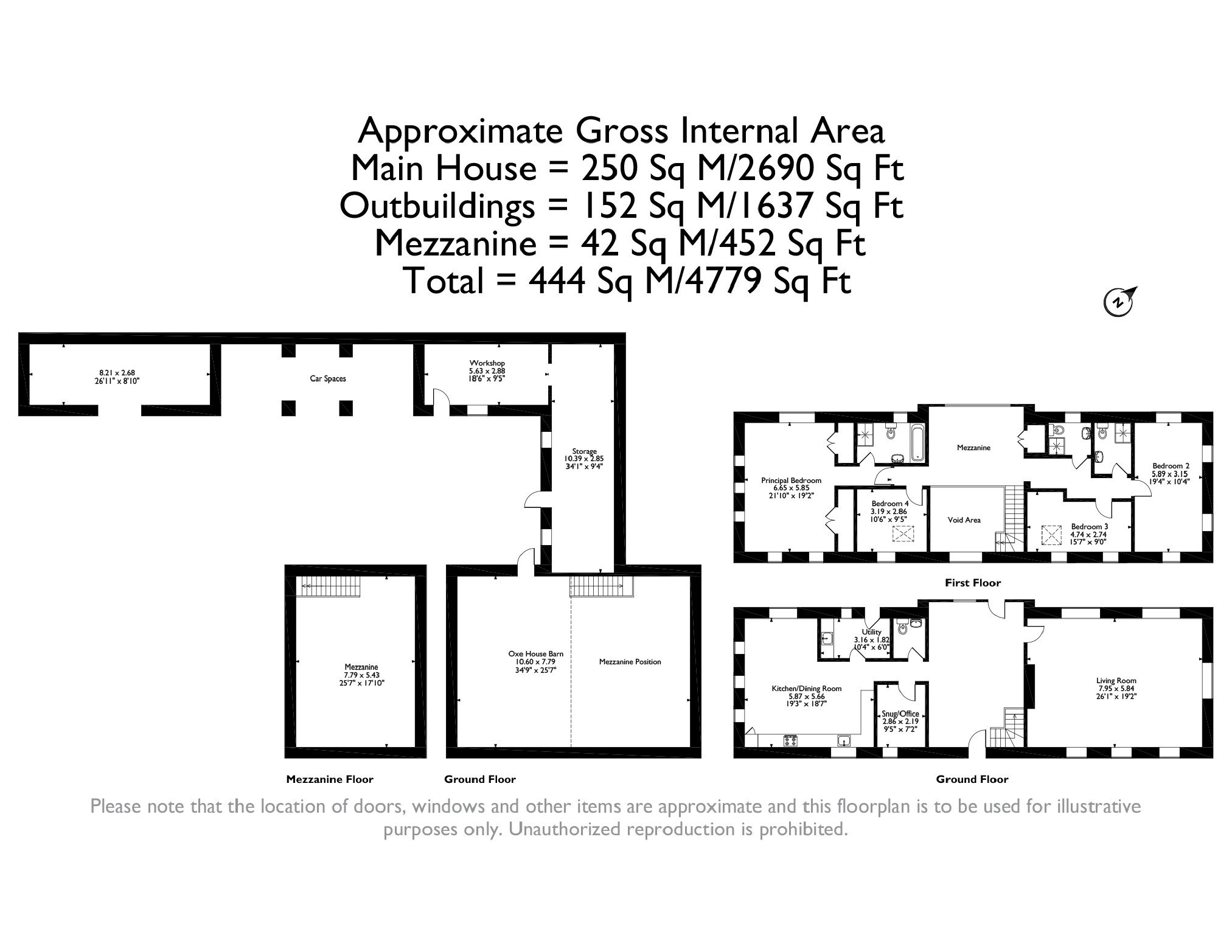Guide Price £900,000
4 Bedroom Detached House For Sale in Llangarron, Ross-on-Wye
An absolutely exceptional barn conversion, styled and presented to a very high standard, and situated within a peaceful edge of village location between Ross-on-Wye and Monmouth. Having beautifully proportioned rooms, all tastefully presented with some lovely contemporary features and endless period features. To the ground floor is a beautiful open entrance hallway, an exceptionally generous living-dining room, kitchen-breakfast room, utility and cloakroom with W.C. To the first floor are four double bedrooms, three bathrooms and an open landing area, idea for a reading room, office or hobbies space. There are gardens to the rear, with gated parking and a huge array of outbuildings, one of which has planning permission to convert into residential.
Barley Barn is a fine property, with beautifully proportioned rooms, all tastefully presented with some lovely contemporary features and endless period features.
To the ground floor is a beautiful open entrance hallway, an exceptionally generous living-dining room, kitchen-breakfast room, utility, study and cloakroom with W.C.
To the first floor are four double bedrooms, three bathrooms and an open landing area, idea for a reading room, office or hobbies space.
There are gardens to the rear, with gated parking and a huge array of outbuildings, one of which has planning permission to convert into residential.
Llangarron is a delightful village situated roughly halfway between the beautiful market towns of Ross-on-Wye and Monmouth. The village itself has a lively social scene, with a village hall, church and a fantastic community centre offering a range of regular events and facilities, including a café, pop up restaurant, yoga classes and musical events. Ross-on-Wye and Monmouth offer plenty of options for schooling, shops and leisure facilities, with numerous primary schools located in nearby villages.
As you enter the property, you are greeted by a wonderful open hall, with flagstone flooring, exposed beams, staircase to the galleried landing and a door leading to the rear gardens.
A doorway leads from the hallway into a fabulous living room, which features a brick fireplace with woodburning stove on a stone hearth. There are oak floorboards, exposed ceiling beams and windows to three sides.
A small passageway leads from the hallway into a passageway with access to a home study and ground floor cloak room with W.C and wash basin.
You then enter the kitchen, which has been tastefully finished in a rustic yet contemporary style, with exposed floorboards and beams to the ceiling. There are attractive units and worksurfaces, integrated appliances to include Rangemaster Cooker and integrated microwave, and plenty of space for a fridge-freezer.
There is a separate dining area with rear aspect over the gardens, and a door leading into a separate utility room with additional storage and space for appliances, as well as a door leading outside.
The first floor features a wonderful open galleried landing, which acts as another room in itself, with dual aspect windows allowing light to fill the space. This could work well as a reading area or hobbies space.
There are four double bedrooms to the first floor, including a truly impressive principal suite, with high vaulted ceilings, exposed beams, fitted wardrobes and windows to three sides. The principal bedroom has access to an en-suite, tastefully finished with a double width shower cubicle, bath, his and hers bowl style basins, W.C and beautiful wall tiling.
The second bedroom is located to the opposite end of the property, and enjoys high vaulted ceilings with beams, and dual aspect windows with a pleasant view over the rear garden. The third and fourth bedrooms are both doubles, and there are two additional shower rooms.
Outside - The property enjoys a lovely enclosed rear garden, which is south-east facing and enjoys plenty of sun. There is a good section of flat lawn with a large paved patio area, and a fantastic covered dining/BBQ area offering a great space for entertaining.
The driveway entrance is gated, and offers space for several vehicles, with access to a triple bay stone car port.
There is a generous range of outbuildings, most notably an incredible stone barn adjacent to the main house, with mezzanine level and an expansive floorspace. This currently has planning permission in place for conversion to a 3 bedroom dwelling. There are additional storage buildings adjoining the main barn and connecting to the car port and covered dining area.
Another unique and appealing feature is a bespoke-made timber sauna, with space for 4-6 people and a woodburning stove for steam production
Viewings
Please make sure you have viewed all of the marketing material to avoid any unnecessary physical appointments. Pay particular attention to the floorplan, dimensions, video (if there is one) as well as the location marker.
In order to offer flexible appointment times, we have a team of dedicated Viewings Specialists who will show you around. Whilst they know as much as possible about each property, in-depth questions may be better directed towards the Sales Team in the office.
If you would rather a ‘virtual viewing’ where one of the team shows you the property via a live streaming service, please just let us know.
Selling?
We offer free Market Appraisals or Sales Advice Meetings without obligation. Find out how our award winning service can help you achieve the best possible result in the sale of your property.
Legal
You may download, store and use the material for your own personal use and research. You may not republish, retransmit, redistribute or otherwise make the material available to any party or make the same available on any website, online service or bulletin board of your own or of any other party or make the same available in hard copy or in any other media without the website owner's express prior written consent. The website owner's copyright must remain on all reproductions of material taken from this website.
Important information
This is a Freehold property.
Property Features
- Spacious and stylish barn conversion
- Four bedrooms, two bathrooms
- Lovely open hallway, spacious living room, Kitchen-breakfast room
- Rear gardens with lawn, patio, covered dining area and parking
- A great selection of outbuildings including a large barn with planning
- Edge of village location with easy access to Ross-on-Wye and Monmouth
Media

- Call: +441989 764141
- Arrange a viewing
- Save Property
-
 Printable Details
Printable Details
- Request phone call
- Request details
- Email agent
- Currency Converter
- Stamp Duty Calculator
- Value My Property
Fine & Country Ross-on-Wye
52 Broad Street
Ross-on-Wye
Herefordshire
HR9 7DY
United Kingdom

THE FINE & COUNTRY FOUNDATION
The Fine & Country Foundation is dedicated to raising awareness of the causes of homelessness and supporting homeless charities. Around 100 million people are currently affected by homelessness worldwide. Please join us in helping to reduce this number. Read more »
















