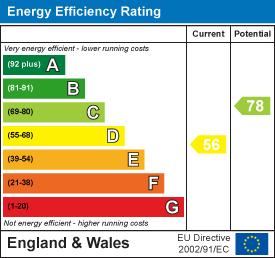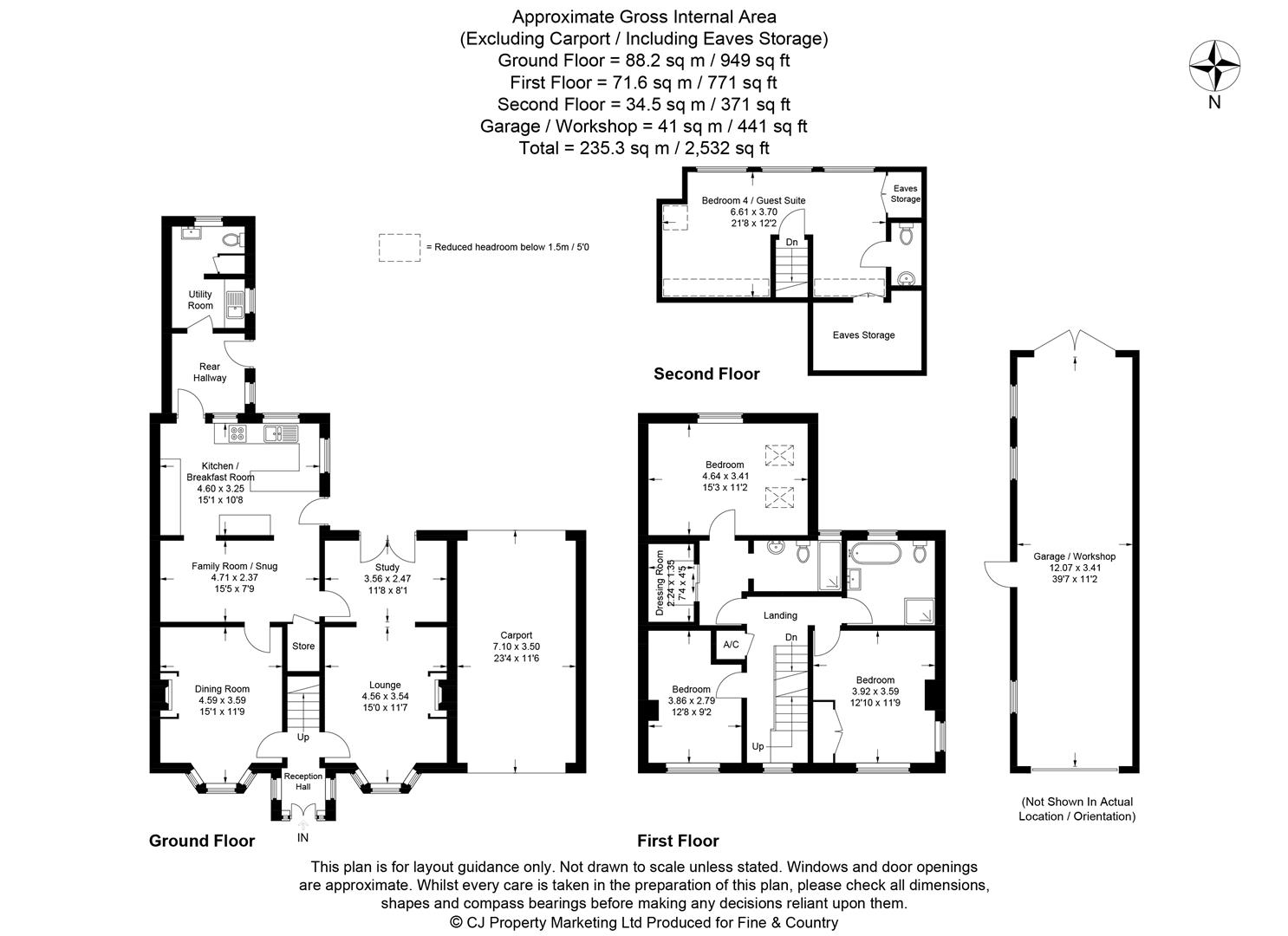Guide Price £850,000
4 Bedroom Detached House For Sale in Crofts End, Sherington
Property Description - The Accommodation in detail comprises:
Entrance hall entered via double wooden doors, tiled flooring, double glazed windows to side and front, stairs to first floor landing, radiator, electric meter concealed in a cupboard, smoke alarm and doors to sitting room and dining room.
Sitting room is a good size room with the main focal point being a wood burning stove with mantle, hearth and surround, a beautiful walk-in bay window with sealed unit sash windows, wall mounted radiator, picture rail, wall lights, ceiling with coving and ceiling rose with pendant light, tv aerial point and door to library.
The dining room is a similar size to the sitting room, featuring a walk in bay window with sealed unit double glazed sash, radiator, wood burning stove, tiled hearth, picture rails, and ceiling with coving, ceiling rose and pendant light.
The library has double glazed french doors to rear patio and gardens, ceiling with coving and ceiling rose and pendant light, wall lights, picture rails, wooden flooring, radiator and door to kitchen/breakfast room. A useful range of built in bookcases and cabinets is affixed to one wall
The kitchen has an extensive range of fitted wall and base units, one and a half bowl sink/drainer with mixer tap over and cupboard under and fitted work surfaces. There is an integrated eye level double oven, an integrated five ring gas hob, space for dishwasher, and freestanding fridge freezer. There are double glazed windows to side and rear which look onto rear gardens and terrace and a double glazed door to side aspect also. The kitchen has recess lighting, smoke alarms, slate flooring, and an opaque glass leading to boot room.
The study area has wooden flooring continued from the library, picture rails, recess lighting, a smoke alarm, access to the kitchen area, and doors to under stairs cupboard and dining room.
The boot room has tiled flooring continued from the kitchen, with space for an additional fridge freezer, recess lighting, double glazed wooden door and window to side aspect, and doors to utility room and downstairs WC.
The utility room has fitted work surfaces and a butler sink, plumbing and space for a washing machine, tiled splashbacks, range of fitted eye level units, tiled flooring continued from boot room, a sealed unit double glazed window to side aspect, and door into WC. The WC has a wall mounted sink unit and low level WC, a double glazed window to rear aspect, and a storage cupboard housing the worcester boiler which serves the hot water and gas central heating system
The first floor landing is galleried with a staircase continuing to second floor, a vertical radiator, a sealed unit double glazed sash style window to front elevation and doors to master bedroom with ensuite, two further bedrooms, study and family bathroom.
The master bedroom is a good sized double bedroom with a dressing room and en suite. The dressing room provides a range of built in wardrobes and shelving with full length mirror. Double glazed sash windows to side and rear, radiator.
The ensuite has three piece suite comprising of low level WC, wall mounted wash hand basin under with tiled splash back, Large shower cubicle, heated towel rail, tiled flooring, and a sash window to the rear. The ceiling has down lights, and there is a wall mounted mirror with light.
Bedroom two is situated to the front of the property. It is a good sized double bedroom with sealed unit double glazed sash style windows to the front aspect.
The study has range of built in shelving, a solar tube light, ceiling downlights, picture rail, radiator, and a door into bedroom two. Bedroom three is to the front elevation, and is a small double bedroom with built in storage above the bed, a wall mounted radiator, recessed downlights, picture rails and a sealed unit double glazed sash window to the front aspect. The ceiling has coving and a pendant light.
The family bathroom is fitted with a white suite comprising of high level WC, wall mounted wash hand basin, a slipper bath mounted on ball and claw pedestals with independent shower cubicle over. The bathroom has a tiled floor and a heated towel rail. There is a sealed unit double glazed window to the rear aspect, and the ceiling has coving and downlighters.
Rising to the second floor the accommodation provided is of a good size in a light and airy room, perhaps ideal for teenager or au pair. it has a good size double bed area with adjoining cloakroom containing low level WC and wash hand basin. This accommodation has electric heating, and sealed unit double glazed dormer windows to the rear elevation of the property overlooking the garden. These windows offer high degree of light and so the room could also be used as a painting studio. There is also storage space in the eaves. The second part of this accommodation could perhaps be used as a sitting room/tv area and has excellent views of the garden and Buckinghamshire countryside beyond.
EPC rating "D"
Outside - Exterior The front garden landscaped to low maintenance, predominantly gravel with raised borders with flowers, shrubs, bushes and mature Koelreuteria tree (the common name being Chinese golden rain tree.) The side gardens are block paved offering parking for a number of vehicles. This enclosed by a wooden five bar gate and gardens are enclosed by brick wall and timber fencing. Off road car parking for at least two cars, and the triple length garage has double wooden doors to the rear garden in addition to front up and over door (essential for access for tractor mower). There is also a small shed adjoining the garage and an outbuilding for wood storage. there is gated pedestrian access to the rear gardens. The rear gardens have a paved patio and terrace area near the kitchen and utility room doors, which has a sheltered south facing aspect.which serves as an ideal seating area and outside dining area. Access to garage. The garage is of brick construction and has rear has double opening doors, power and light. The lawned area beyond the patio is enclose by a yew hedge and borders planted with a mixture of shrubs, roses, bulbs and perennial flowering plants. Beyond the yew hedge is a raised vegetable garden with fruit bushes and a further lawned area with a mixture of ornamental and fruit trees, including a mature walnut, an apple tree and more recently planted fruit trees. The 'outer garden' is planted with trees and shrubs providing privacy and interest. The plot occupies approximately half an acre and enjoys open views of the Buckinghamshire countryside to rear
Disclaimer - Whilst we endeavour to make our sales particulars accurate and reliable, if there is any point which is of particular importance to you please contact the office and we will be pleased to verify the information for you. Do so, particularly if contemplating travelling some distance to view the property. The mention of any appliance and/or services to this property does not imply that they are in full and efficient working order, and their condition is unknown to us. Unless fixtures and fittings are specifically mentioned in these details, they are not included in the asking price. Even if any such fixtures and fittings are mentioned in these details it should be verified at the point of negotiating if they are still to remain. Some items may be available subject to negotiation with the vendor.
Important information
Media

- Call: +441908 713253
- Arrange a viewing
- Save Property
-
 Printable Details
Printable Details
- Request phone call
- Request details
- Email agent
- Currency Converter
- Stamp Duty Calculator
- Value My Property
Fine & Country Milton Keynes & North Buckinghamshire
59 High Street
Stony Stratford
Milton Keynes
Buckinghamshire
MK11 1AY
United Kingdom

THE FINE & COUNTRY FOUNDATION
The Fine & Country Foundation is dedicated to raising awareness of the causes of homelessness and supporting homeless charities. Around 100 million people are currently affected by homelessness worldwide. Please join us in helping to reduce this number. Read more »
















