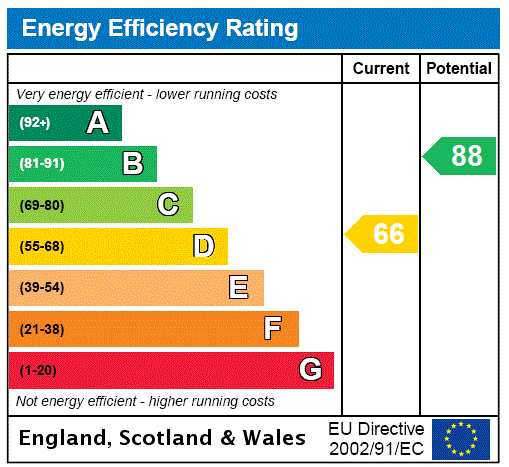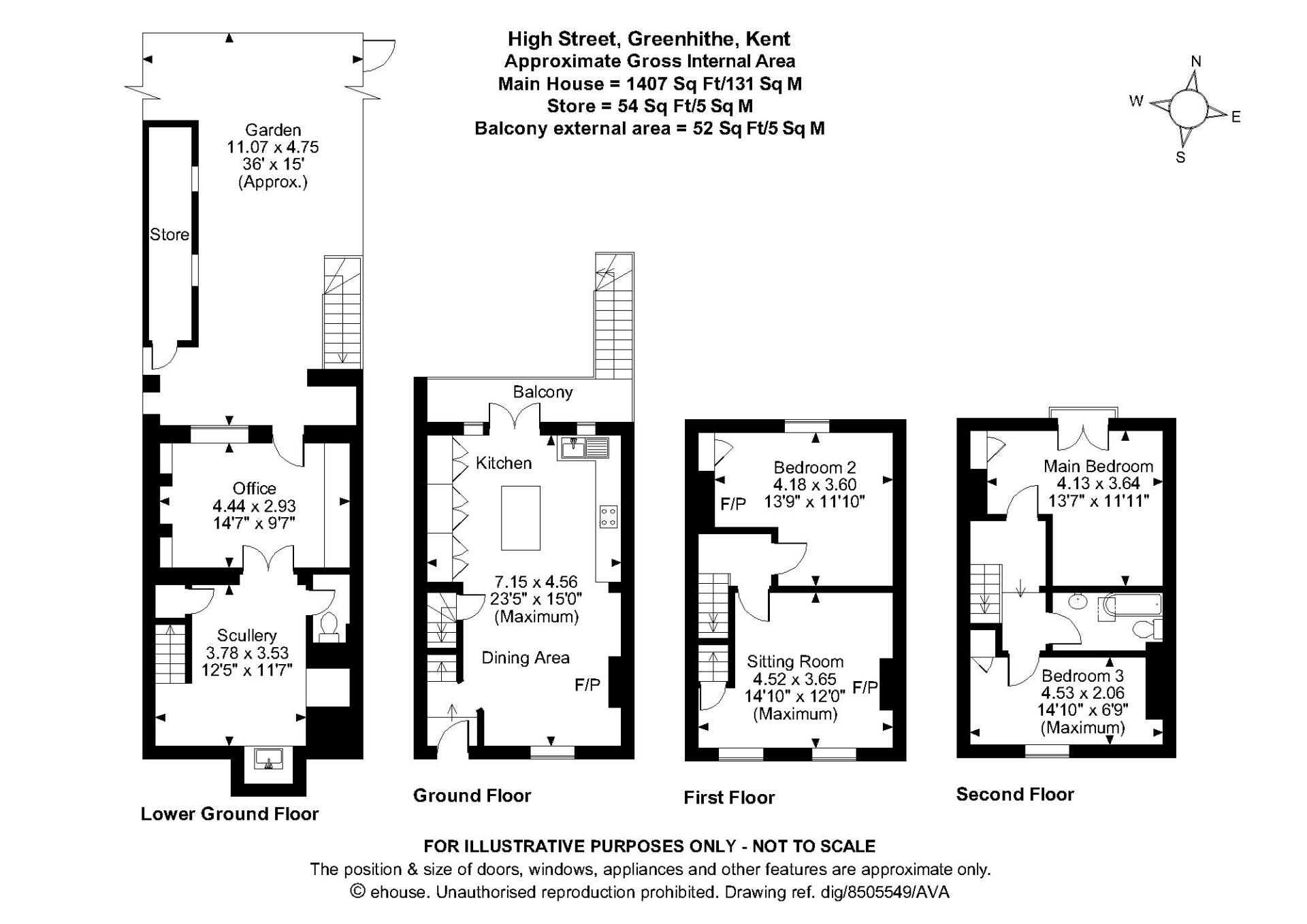Guide Price £575,000
3 Bedroom Terraced House For Sale in High Street, Greenhithe, Kent, DA9
GUIDE PRICE £575,000 - £600,000
NO CHAIN
This beautiful three / four bedroom circa early 1800's Georgian style family home is set over four floors. Nestled in the heart of Greenhithe village within a conservation area of other period houses this home has an eye catching elegant façade and is within a few minutes’ walk of river promenade with views east and west of the Thames. Internally and externally the property has had many home improvements by the current owners in recent years but retains many of its original features with maintained sash windows and wooden floors. On entering the house at ground level via the entrance hall from this charming street you lead into the open plan recently fitted kitchen, dining, family room, which has a period style covered terrace balcony that overlooks the limestone courtyard garden, this room during the day is the hub of the house. Leading up to the first floor you have the sitting room snug which is a place to relax with its rich Farrow and Ball painted walls and log burner for those winter months. Another special room is the principal bedroom with a Juliet balcony and French doors with stunning views of the river. With its versatile accommodation and not to forget its lower ground floor the rooms could be used for different purposes. Located in this peaceful village which has two pubs and Greenhithe railway station is just a 10 minute walk away or alternately travel from neighbouring Ebbsfleet to central London takes just 19 minutes. Bluewater shopping complex is just a 5 minute drive away with an array of shops and many eateries. These period properties in the village are rarely available and internal viewing is highly recommended to appreciate the charm and character this home possesses and is ideal for the new custodian of this period home looking for the benefits of village life with access to London.
Location Greenhithe is situated between the River Thames and Watling Street. The area offers many facilities including the Bluewater shopping centre with it’s array of shops, restaurants, eateries and multiplex cinema, river walks, pubs and supermarket. Greenhithe also has a mainline railway station with services to London and is within easy reach of the Ebbsfleet International Station. There are road links from the area giving access to A2/M2, A20/M20, M25 and Dartford Tunnel.
Directions From Greenhithe Station, head along Station Approach, to the roundabout and take the 3rd exit to Station Road/ B255. Continue along Station Road and this continues into High Street. The property is located on your left hand side just before the road bares to the right and becomes The Avenue.
Ground Floor
Entrance Hall Panelled door to front. Stripped floorboards. Papered ceiling. Stairs leading to first floor.
Kitchen/Dining/Family Room 23'1" (7.04m) x 12'2" (3.7m) extending to 15' (4.57m). Georgian style sash window to front. Two windows to rear. Period French doors to rear with shutters leading to balcony. Stripped floorboards. Plain ceiling. Two radiators. Period cast iron fireplace. Bespoke fitted kitchen with fitted wall and base units with work tops over, Butler sink, island breakfast bar and pantry cupboards. Smeg gas hob and oven with filter hood over.
Balcony 15'8" x 3'1" (4.78m x 0.94m). Part sheltered. Tiled flooring. Ornate railings. Steps to courtyard garden.
Lower Ground Floor
Scullery 12'5" x 11'7" (3.78m x 3.53m). Bay window to front with glass window from pavement level. Solid flooring. Plain ceiling. Radiator. Cupboard housing electric and gas meters and fuse board. Alcove.
Cloakroom 5'3" x 2'9" (1.6m x 0.84m). Solid floor. Plain ceiling. Low level W.C. Local tiling to walls.
Office 14' x 9'7" (4.27m x 2.92m). Door to rear. Window to rear. Solid floor. Plain ceiling. Radiator. Built-in storage cupboard.
First Floor
Lower Landing Stripped wood floorboards. Panelled ceiling.
Sitting Room 14'10" x 12' (4.52m x 3.66m). Two Georgian style sash windows to front. Stripped wood floorboards. Panelled ceiling. Period radiator. Cast iron fireplace and wood burner. Part panelled walls. Enclosed staircase to second floor.
Bedroom Two 13'9" (4.2m) narrowing to 8'10" (2.7m) x 11'10" (3.6m). Georgian style sash window to rear. Stripped wood floorboards. Panelled ceiling. Radiator. Storage cupboard.
Second Floor
Upper Landing Stripped wood floorboards. Plain ceiling. Access to loft.
Master Bedroom 13'7" x 11'11" (4.14m x 3.63m). French door to rear with Juliet balcony. Stripped wood floorboards. Plain ceiling. Two radiators. Built-in wardrobe.
Bedroom Three 13'6" (4.11m) extending to 14'10" (4.52m) x 6'9" (2.06m). Georgian style sash window to front. Stripped wood floorboards. Plain ceiling. Period radiator.
Bathroom 8'6" x 4'6" (2.6m x 1.37m). Skylight window. Tiled flooring. Plain ceiling. Free standing bath with mixer tap and shower attachment. Wash hand basin. Low level W.C. Local tiling to walls. Upright radiator.
Outside
Rear Garden 36' x 15' (10.97m x 4.57m). Paved Mandarin stone courtyard garden. Covered area with swing. Outside tap. Rose trellis. Flower beds. Gate to rear with pedestrian access and right of way over a neighbouring property.
Outbuilding 16' (4.88m). Brick built store in garden area.
Transport Information Greenhithe: 0.4 miles
Stone Crossing: 1.5 miles
Ebbsfleet International Eurostar Station: 3.1 miles
The distances calculated are as the crow flies.
Education Please check with the local authority as to catchment areas and intake criteria.
Useful Information We recognise that buying a property is a big commitment and therefore recommend that you visit the local authority websites for more helpful information about the property and local area before proceeding.
Some information in these details are taken from third party sources. Should any of the information be critical in your decision making then please contact Fine & Country North West Kent for verification.
Council Tax We are informed this property is in council tax band E, you should verify this with Dartford Borough Council.
Tenure The vendor advises us that this property is Freehold. Should you proceed with the purchase of the property your solicitor must verify these details.
Appliances/Services The mention of any appliances and/or services within these sales particulars does not imply that they are in full efficient working order.
Measurements All measurements are approximate and therefore may be subject to a small margin of error.
Viewing Strictly via Fine & Country North West Kent
Ref DA/CB/ST/220531 HAR220102/D1
Important information
This is a Freehold property.
Property Features
- No Chain
- 3/4 bedroom Character Home
- Period Features
- Village Location
- Thames Views
- Conservation Area
- Courtyard Garden
- Good Transport Links
- EPC Rating D
Media

- Call: +441959 588900
- Arrange a viewing
- Save Property
-
 Printable Details
Printable Details
- Request phone call
- Request details
- Email agent
- Currency Converter
- Stamp Duty Calculator
- Value My Property
- Mortgage Calculator
- Check mortgage eligibility online
Fine & Country Sevenoaks
Pond View House 6b High Street
Otford
Sevenoaks
Kent
TN14 5PQ
United Kingdom
DISCOVER MORE ABOUT FINE & COUNTRY
NATIONAL MARKET REPORTS
Looking at selling, buying, investing or just interested in the prime property market? Read our latest edition of the National Housing Market Update.
Discover more »

SELLING YOUR PROPERTY
Selling your home is one of the most important decisions you make; your home is both a financial and emotional investment. Find out how we can help »
TAKE THEIR WORD FOR IT
An overwhelming majority of those who had used Fine & Country would recommend our services to a family member or friend, according to our most recent survey taken by members of the public.
To achieve 99.48% positive feedback is a privilege and we will endeavour to maintain this result. We are dedicated to offering the best possible services to every customer, whether buyer or seller, from beginning to end.


INDEPENDENT EXPERTISE
Every Fine & Country agent is a highly proficient and professional independent estate agent, operating to strict codes of conduct and dedicated to you. They will assist, advise and inform you through each stage of the property transaction.
GLOBAL EXPOSURE
With offices in over 300 locations worldwide we combine the widespread exposure of the international marketplace with national marketing campaigns and local expertise and knowledge of carefully selected independent property professionals.


UNIQUE MARKETING APPROACH
People buy as much into lifestyle of a property and its location as they do the bricks and mortar. We utilize sophisticated, intelligent and creative marketing that provides the type of information buyers would never normally see with other agents.
4.85 out of 5 - based on 1988 customer reviews

OVER 300 LOCATIONS WORLDWIDE
SOCIAL MEDIA
We interact with customers on the main social media channels including Facebook, Twitter, YouTube, LinkedIn and Pinterest, giving each property maximum online exposure.
FINE & COUNTRY SERVICES
FINE & COUNTRY
INTERIOR DESIGN
Access Fine & Country Interior Design to put your property ahead and make it stand out. With expert advice from some of London’s best stylists and designers we will make sure it makes a statement. Or if you’re purchasing with us, let F&C ID help make your new house feel like home by helping you find the very best specialists and designers for property refurbishment. Find out more »


FINE & COUNTRY
FOREIGN EXCHANGE
We have partnered with Rational FX, one of the world’s leading foreign exchange specialists to provide private and tailored currency services for all of our clients buying and selling luxury property around the world. Find out how we can help »
BUYING AGENT SERVICE
We understand that your time is precious, so save the time, money and stress of searching for a property with a buying agent. Also giving you access to off-market and discreetly marketed properties.


MEDIA CENTRE
Our internal Media Centre is a team of experienced press relations managers and copy writers dedicated to liaising with newspapers, magazines and other media outlets to gain extensive coverage for our properties in national and local media.
FINE & COUNTRY PUBLICATIONS
THE FINE & COUNTRY FOUNDATION
The Fine & Country Foundation is dedicated to supporting and funding homeless causes in the UK and overseas. Fine & Country offices organise a range of fundraising events for you to get involved in and/ or support. Find out more about our work here. Read more »
*Please, note: for security reasons, the maps on this website do not provide the exact location of the property and they are provided solely as an indication of area.


























