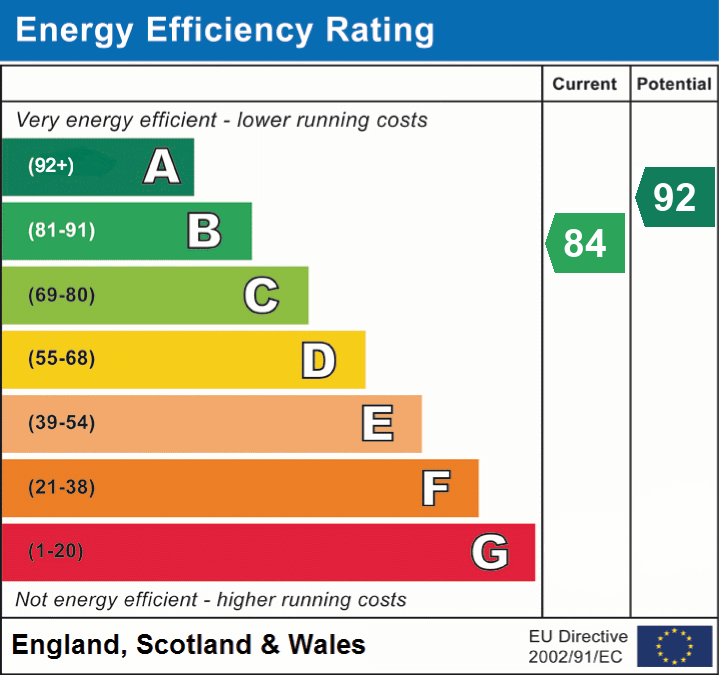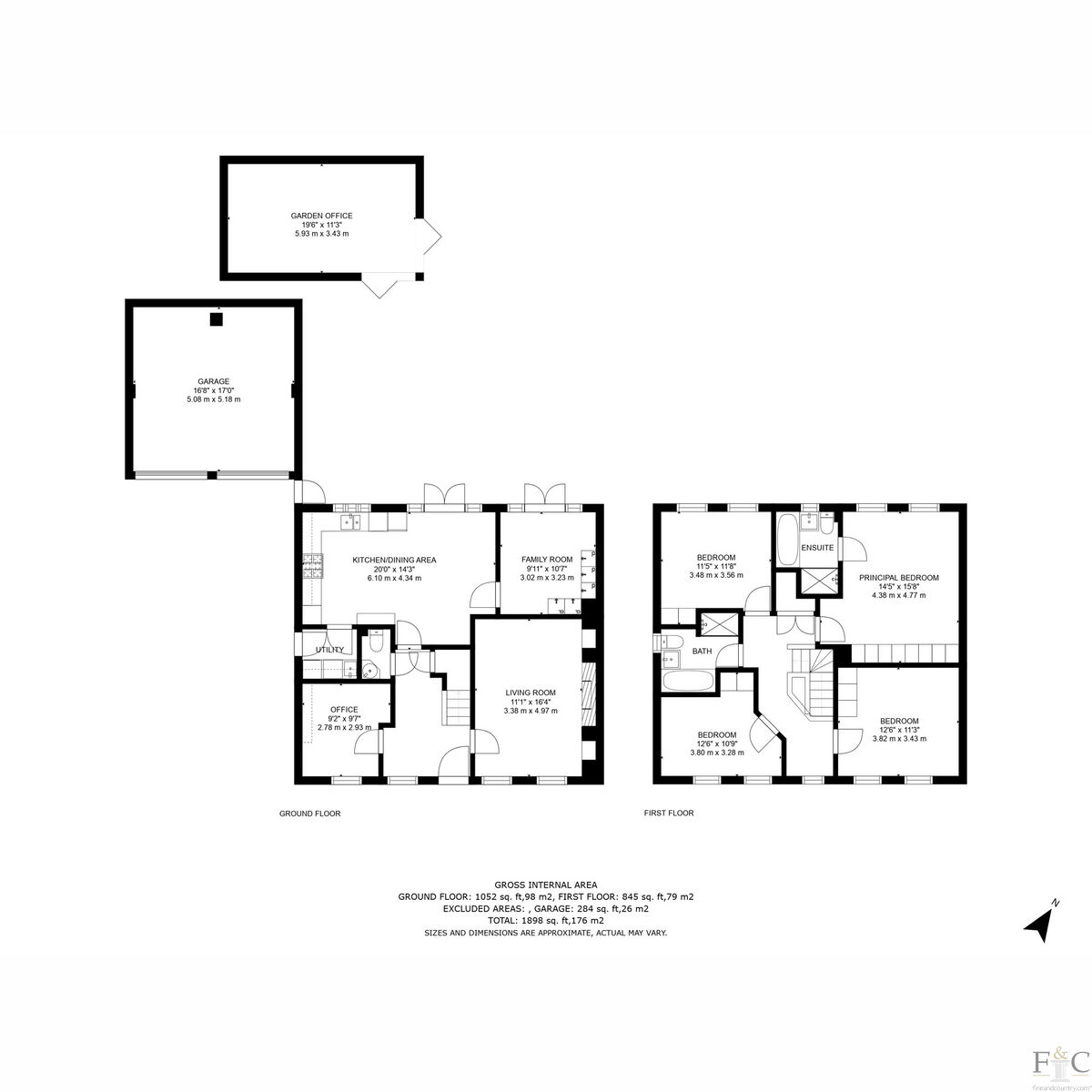Offers Over £550,000
4 Bedroom Detached House For Sale in Slatewalk Way, Leicester, LE3
Welcome to Slatewalk Way
Beautifully presented
This is a lovely home settled within similarly attractive properties, in a quiet residential area of Glenfield village. Here, you have a house of quality and size, built to incorporate classical features with all the advantages of contemporary style. The sash reproduction windows, chimney pot, brick castellation and window ledges, work favourably together to create a property that was built in 2014 and is still within its ten year building warranty. It has been designed to salute traditional trends and fulfil today’s expectations of a large family home. It is a four bedroom detached property in excellent condition, with three separate reception rooms, two bathrooms and a garden office.
This modern property is presented with an easy to maintain front garden that perfectly complements the elegance of the house: railings, slate chippings and a central path leading to the portico over the composite front door. To the side there is a double fronted garage with parking outside for additional vehicles. There is a side access into the house through the backdoor and into the utility room. This is a move-in-ready property that has been maintained to a high standard, situated in a superb location, with easy access to major motorways, railway stations and major cities.
You are warmly welcomed
The hallway is light and airy. It sets expectations for a home decorated with contemporary taste and a focus on relaxed living. There are large neutral shaded tiles on the floor, white panelled doors throughout and a carpeted, white balustrade staircase.
This attention to detail continues as we enter into the office. Here, a medium oak integrated unit allows space for display and all the paraphernalia of a’ work from home’ environment. There is ample room to efficiently stow away paperwork and files above and around a spacious desk area. It is conveniently alongside a downstairs cloak room, comprised of a two piece white suite. The office overlooks the front of the property and is across the hall from the living room.
The living room has as its main feature a Diplex fireplace that invites cosy viewings on the ideally positioned television stretching on the wall above it. There are recessed integrated shelves for display and hard flooring for convenience.
Here comes the kitchen
From the living room, we can now step back into the hall and enter into the kitchen. We find ourselves in a haven for food preparation or more relaxed dining, overlooking the patio and garden. This space easily accommodates a table under a dropped pendant light fitting but has the huge benefit of being alongside a room that could easily be used as a dining room, depending on the preference of its owners. Presently, this room is fitted with floor to ceiling cupboards and is used as a family room. It also has patio doors opening into the garden and is ideally positioned to allow for the ebb and flow of people during larger scale entertaining. Whatever the choice, the design allows the space to be used flexibly and to maximise the garden.
In the kitchen, there is a generous flow of quartz work tops, above which the white cabinetry with brushed steel handles, make this kitchen totally practical yet immediately striking. Ample storage space and integrated appliances including a gas hob with extractor hood, a double electric oven, fridge freezer and dishwasher, combine seamlessly to leave this room feeling uncluttered and spacious. An adjoining door to the utility room provides additional space for storage and plumbing for a washing machine and tumble drier. The utility room also has a door leading outside to the drive so serves as a perfect entry point for leaving muddy boots after a wet walk or school run. Perfect!
The outdoor space
Here, through patio doors, the garden beckons for day time gatherings or evening star gazing in the enclosed and private landscaped garden. The kitchen and living room become easily accessible and the potential for space improves many times over, with the landscaped garden providing a substantial attraction. The garden also has the excellent provision of a large garden office and is safely enclosed too, ideal for younger members of the family to enjoy and play in.
And so to dream!
The relaxed feel of this lovely house is now continued as you move upstairs. Situated at the back of the house, the spacious master bedroom has integrally fitted wardrobes and a private en suite, comprising of bath, walk in shower and hand basin. Similarly, bedrooms two and three also have fitted storage and all four rooms have two windows each, allowing light to add to the feeling of space in these generously proportioned rooms. On the landing, there is a double doored linen cupboard and the remaining room is the family bathroom, which like the en suite, comprises of bath, walk in shower and hand basin. Both rooms are half tiled, hard floored and are similarly fitted to a high specification with white sanitary ware. The walk in showers are tiled from floor to ceiling.
LOCALITY
Glenfield is a large village in a region known as the East Midlands, in the county of Leicestershire. The Midlands are essentially central to everything in England: airports, motorways and train stations are easily accessible. For example, the East Midlands airport is only 14 miles away, London is approximately 102 miles away and it is possible to visit the seaside for a day trip! The M1, M69 and M6 maximise the potential for travel by road from this central location. The villages of Groby, Kirby Muxloe and Anstey are close by.
Glenfield is on the North West fringe of the city and in the Blaby district of Leicester. During parliamentary elections Glenfield is counted within the Charnwood constituency. The headquarters of the Leicestershire County Council and Leicestershire’s Fire and Rescue Service are located in Glenfield. It also has the Glenfield Hospital and the Glenfield Sports Ground, which offers an array of courses and activities. Built in 1877, St Peters is the local parish church and there is also a Wesleyan Chapel in the vicinity.
The original small village of Glenfield was known as Clanfelde and was mentioned in the 1086 Doomsday Book. Today, new natural areas called Clanfelde Hills have been created to commemorate this name. The village of Glenfield expanded notably after the 1930s and continues to appeal to the community through a wide selection of sport, education and leisure amenities. There are an array of shops, restaurants, cafes and parks, with the additional benefits of reaching the city of Leicester by public or private transport. There are many rural delights within a walking distance.
The local council is keen to conserve and reintroduce green belt natural areas for the public to enjoy. There is a wildlife friendly meadow and arboretum branching from the A50, while a cycle track along the Rothley Road called Brookside Meadows leads from the centre of the village and into open countryside over a new purpose built bridge.
The locality provides many schools across the educational age range; nursery, primary, secondary, including private establishments offering bordering facilities. The Office for Standards in Education - OFSTED – is best researched to provide a comprehensive review of currently rated standards of practice.
Disclaimer:
Important Information:
Property Particulars: Although we endeavor to ensure the accuracy of property details we have not tested any services, equipment or fixtures and fittings. We give no guarantees that they are connected, in working order or fit for purpose.
Floor Plans: Please note a floor plan is intended to show the relationship between rooms and does not reflect exact dimensions. Floor plans are produced for guidance only and are not to scale.
Important information
This is a Freehold property.
Property Features
- Quiet Village Location
- 4 Bedroom Detached Family Home
- Double Garage With Generous Driveway
- 0.09 Acres and 1,898 Sq Ft Internal Area
- Open Plan Kitchen Diner
- 3 Reception Rooms Including A Fully Fitted Office
- Family Bathroom And Master Ensuite
- Fully Landscaped Garden With Outdoor Office
Media

- Call: +44116 296 7777
- Arrange a viewing
- Save Property
-
 Printable Details
Printable Details
- Request phone call
- Request details
- Email agent
- Currency Converter
- Stamp Duty Calculator
- Value My Property
Fine & Country Leicester
38 The Parade
Oadby
Leicester
Leicestershire
LE2 5BF
United Kingdom
DISCOVER MORE ABOUT FINE & COUNTRY
NATIONAL MARKET REPORTS
Looking at selling, buying, investing or just interested in the prime property market? Read our latest edition of the National Housing Market Update.
Discover more »

SELLING YOUR PROPERTY
Selling your home is one of the most important decisions you make; your home is both a financial and emotional investment. Find out how we can help »
TAKE THEIR WORD FOR IT
An overwhelming majority of those who had used Fine & Country would recommend our services to a family member or friend, according to our most recent survey taken by members of the public.
To achieve 99.48% positive feedback is a privilege and we will endeavour to maintain this result. We are dedicated to offering the best possible services to every customer, whether buyer or seller, from beginning to end.


INDEPENDENT EXPERTISE
Every Fine & Country agent is a highly proficient and professional independent estate agent, operating to strict codes of conduct and dedicated to you. They will assist, advise and inform you through each stage of the property transaction.
GLOBAL EXPOSURE
With offices in over 300 locations worldwide we combine the widespread exposure of the international marketplace with national marketing campaigns and local expertise and knowledge of carefully selected independent property professionals.


UNIQUE MARKETING APPROACH
People buy as much into lifestyle of a property and its location as they do the bricks and mortar. We utilize sophisticated, intelligent and creative marketing that provides the type of information buyers would never normally see with other agents.
4.85 out of 5 - based on 1988 customer reviews

OVER 300 LOCATIONS WORLDWIDE
SOCIAL MEDIA
We interact with customers on the main social media channels including Facebook, Twitter, YouTube, LinkedIn and Pinterest, giving each property maximum online exposure.
FINE & COUNTRY SERVICES
FINE & COUNTRY
INTERIOR DESIGN
Access Fine & Country Interior Design to put your property ahead and make it stand out. With expert advice from some of London’s best stylists and designers we will make sure it makes a statement. Or if you’re purchasing with us, let F&C ID help make your new house feel like home by helping you find the very best specialists and designers for property refurbishment. Find out more »


FINE & COUNTRY
FOREIGN EXCHANGE
We have partnered with Rational FX, one of the world’s leading foreign exchange specialists to provide private and tailored currency services for all of our clients buying and selling luxury property around the world. Find out how we can help »
BUYING AGENT SERVICE
We understand that your time is precious, so save the time, money and stress of searching for a property with a buying agent. Also giving you access to off-market and discreetly marketed properties.


MEDIA CENTRE
Our internal Media Centre is a team of experienced press relations managers and copy writers dedicated to liaising with newspapers, magazines and other media outlets to gain extensive coverage for our properties in national and local media.
FINE & COUNTRY PUBLICATIONS
THE FINE & COUNTRY FOUNDATION
The Fine & Country Foundation is dedicated to supporting and funding homeless causes in the UK and overseas. Fine & Country offices organise a range of fundraising events for you to get involved in and/ or support. Find out more about our work here. Read more »
*Please, note: for security reasons, the maps on this website do not provide the exact location of the property and they are provided solely as an indication of area.


























