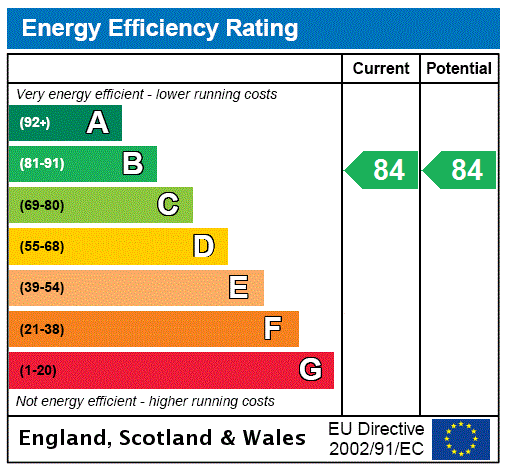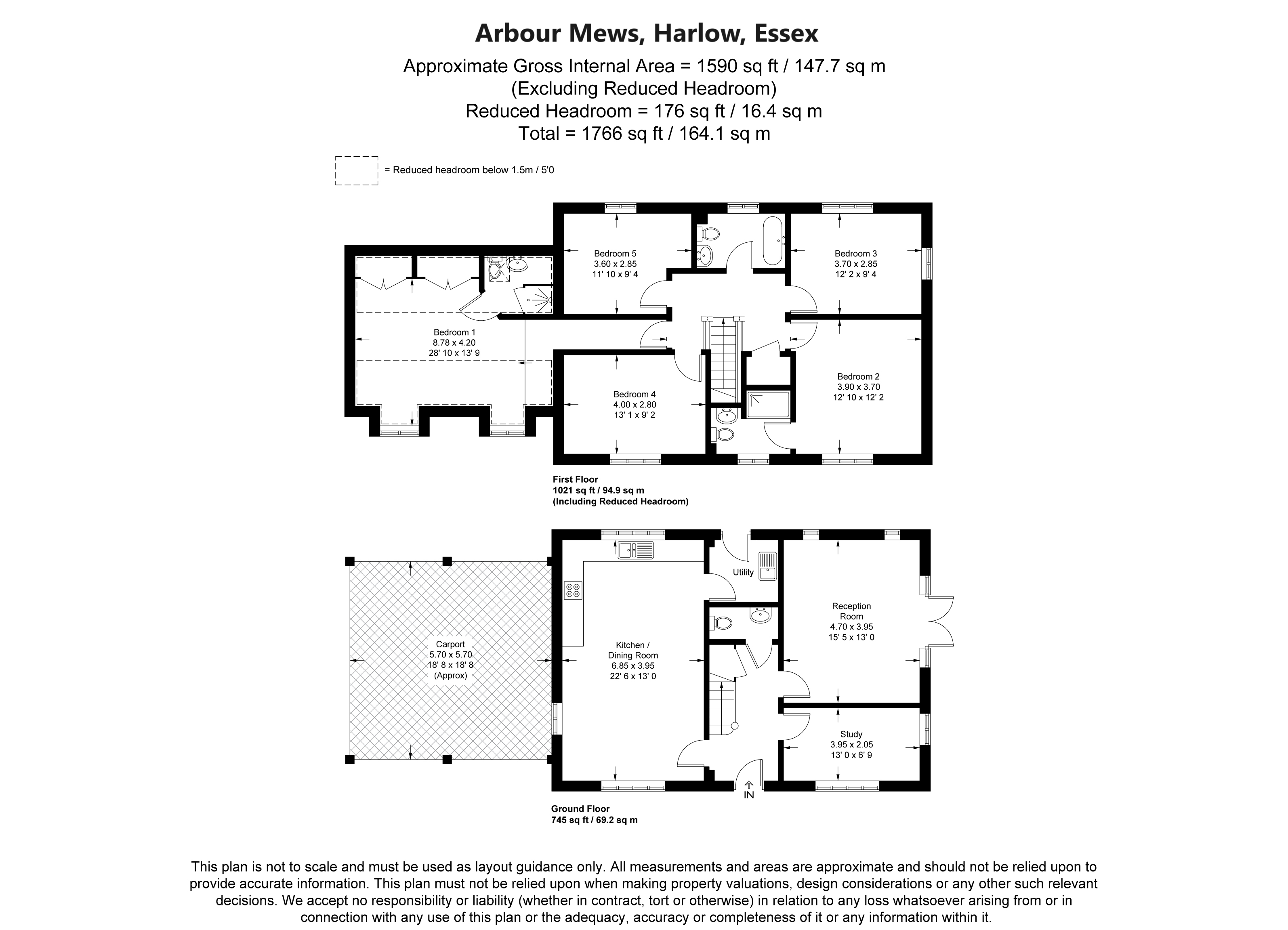Offers in excess of £725,000
5 Bedroom Link Detached House For Sale in Arbour Mews, Harlow, Essex, CM20
The Setting Arbour Mews is a development of 9 individual homes, set in a cul-de-sac and is within close proximity to the main town which offers exceptional amenities including a good range of shops, restaurants and pubs, sports facilities and schooling for all ages. It is also has the added benefit of being situated within the boundaries of the town park offering views of its landscaped green and wooded park space and it has a great adventure playground and farm/petting zoo. It is also within close proximity to the river and nature reserves good for walkers and cyclists alike. The property is located less than 5 miles away from junctions 7 and 7A of the M11, offering easy access to London and Cambridge. Rail commuters have a short walk to the mainline station at Harlow Town with good links to London Liverpool Street and Cambridge and there is a London Underground Central Line at Epping accessing London for all transport links. Additionally, Stansted’s International Airport is approximately 25 minutes by car.
Ground Floor Accommodation A part glazed door opens onto an entrance hallway with doors leading off to the reception rooms and substantial kitchen/breakfast room and a turned staircase rising to the first floor. The main reception room is situated to the rear of the property and is dual aspect with French doors leading out to the patio/entertaining area and garden. The spacious kitchen/breakfast and family room has been fitted with a good range of wall and base units with contrasting worksurfaces and integrated appliances, additionally there is a separate utility room with access to the garden. A further office/study room and a WC completes this floor.
First Floor The stairs rise to a galleried landing with doors leading off to a substantial principal bedroom with built-in wardrobes and en-suite shower room. The second double bedroom also has en-suite facilities and built in wardrobes and there are a further 3 double bedrooms, two of which also have built-in storage and wardrobe space. A family bathroom completes this floor.
Outside To the side of the property is a covered carport that can accommodate 2 cars and there is additional allocated parking spaces for 2 vehicles. Side access gives way to the private landscaped garden with a lawned area, raised flower beds and mature shrubs and a storage shed. A decked area wraps around the property, offering great entertaining/outside dining space.
Services Gas Central Heating, Mains drainage, water and electricity are connected.
Local Authority Harlow Town Council
Council Tax Tax Band G
IMPORTANT NOTE TO PURCHASERS:
We endeavour to make our sales particulars accurate and reliable, however, they do not constitute or form part of an offer or any contract and none is to be relied upon as statements of representation or fact. Any services, systems and appliances listed in this specification have not been tested by us and no guarantee as to their operating ability or efficiency is given. All measurements have been taken as a guide to prospective buyers only, and are not precise. Please be advised that some of the particulars may be awaiting vendor approval. If you require clarification or further information on any points, please contact us, especially if you are traveling some distance to view. Fixtures and fittings other than those mentioned are to be agreed with the seller.
IFC240003
Important information
This is a Freehold property.
Property Features
- Superb 5 Bedroom Family Home
- 2 Reception Rooms
- Spacious Kitchen/Breakfast & Family room & Separate Utility Room
- Spacious Principal Bedroom with En-Suite Shower Room
- Bedroom 2 with En-Suite Facilities
- Further 3 Double Bedrooms & Family Bathroom
- Double Covered Car Port & Additional Allocated Parking
- Within the Town Park Boundaries & Walking Distance to Mainline Railway Station
- Private Landscaped Garden
- EPC Rating B
Media

- Call: +441279 757500
- Arrange a viewing
- Save Property
-
 Printable Details
Printable Details
- Request phone call
- Request details
- Email agent
- Currency Converter
- Stamp Duty Calculator
- Value My Property
Fine & Country Bishops Stortford, Saffron Walden & Dunmow
21 North Street
Bishops Stortford
Hertfordshire
CM23 2LD
United Kingdom

THE FINE & COUNTRY FOUNDATION
The Fine & Country Foundation is dedicated to raising awareness of the causes of homelessness and supporting homeless charities. Around 100 million people are currently affected by homelessness worldwide. Please join us in helping to reduce this number. Read more »
















