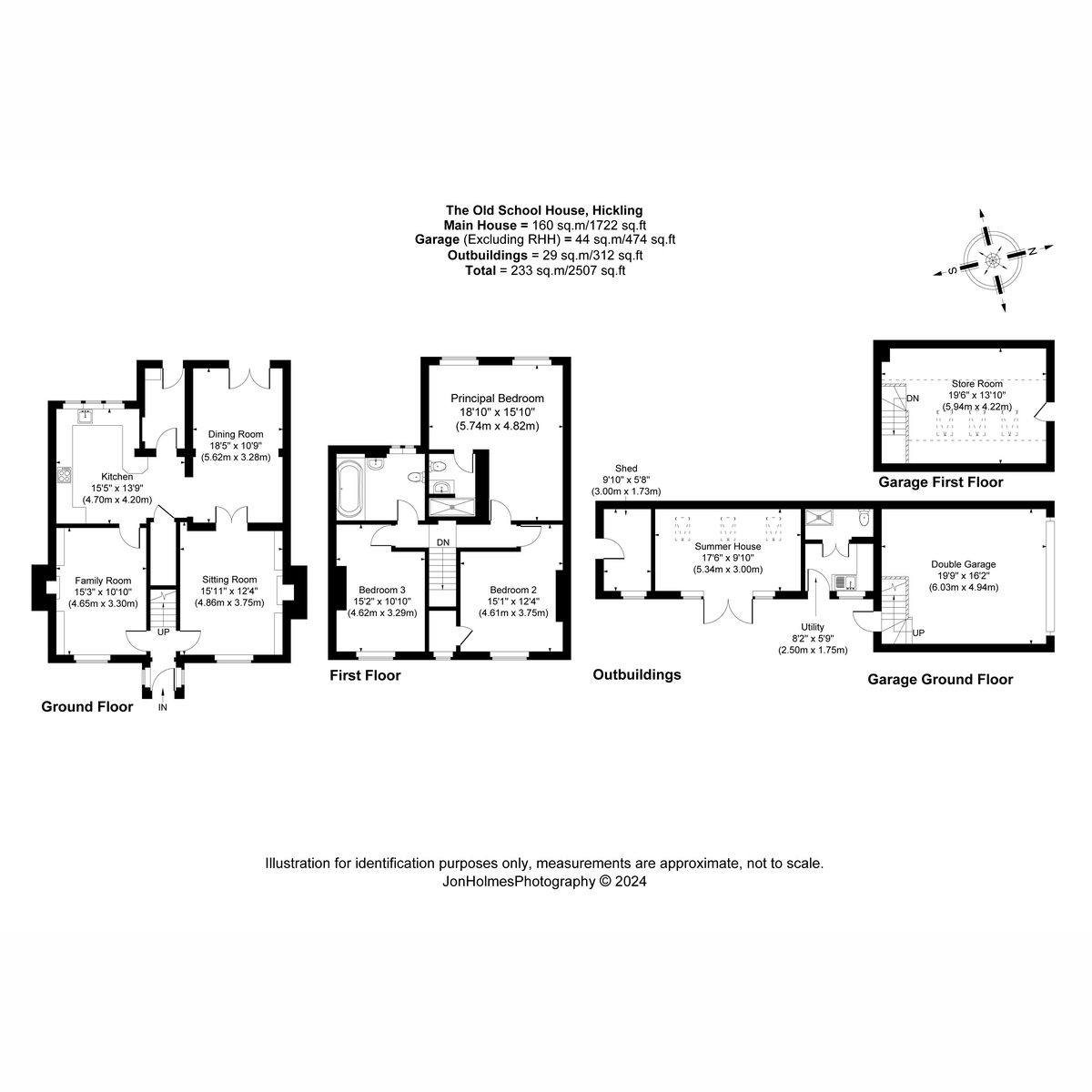Guide Price £595,000
3 Bedroom Not Specified For Sale in Main Street, Hickling, LE14
A superb detached village house offering well placed accommodation over two levels creating a home of a high calibre. The property showcases a nice variety of features throughout with a remarkable attention to detail and finish.
GROUND FLOOR ACCOMMODATION
To the ground floor a timber framed Stratford storm canopy with recess panelled main entrance door opens into a traditional entrance hall providing an immediate indication of the calibre of the house. To the front of the property are two formal reception rooms, currently both providing sitting room areas and both of which featuring period fireplaces. To the rear of the ground floor is an impressive breakfast kitchen with country style units which flows into the adjacent dining area which has the benefit of French doors to the garden. The ground floor accommodation is completed with a rear entrance hall.
FIRST FLOOR ACCOMMODATION
A traditional staircase rises to the first floor where a split level landing provides access to two front bedrooms which share the use of a high quality family bathroom. To the rear is a generous principal bedroom which has the benefit of an en suite shower room.
GARDENS & GROUNDS
The Old School House is set in a level stocked garden standing back from Main Street having a railing frontage with attractive front landscaped gardens. To the rear of the property are further landscaped gardens which are beautifully maintained also featuring meandering pathways and terrace area ideal for entertaining. To the side is a covered pergola area providing access round to the front. There are outside electrical sockets for lighting etc.
GARAGE BLOCK & ANCILLARY BUILDINGS
The property benefits from a superb detached garage with electric up-and-over door which is access off Bridegate Lane, providing parking for two vehicles and also featuring a rear internal staircase leading to a first floor area providing excellent storage or office facilities with a delightful hayloft gable door. Attached to the garage is a superb range of ancillary buildings currently providing a garden room, store room, utility and shower room. This superb suite of accommodation could easily adapt to provide annexe facilities if required.
LOCATION
Hickling is a rather special village in the Vale of Belvoir being surrounded by an unspoilt rural landscape and accessible to the regional centres of Nottingham and Leicester with extensive amenities and high grade schooling close to hand in West Bridgford and Melton Mowbray. The village has a strong sense of community with various social clubs and annual events and also has amenities including a village pub and “The Wharf”, a well regarded café which sits in a delightful location adjacent to Hickling Basin and canal side walks. On the edge of the village are further amenities including a garden nursery, farm shop and further tea room.
TENURE
Freehold.
SERVICES
Gas fired central heating, mains electricity, water and drainage are all understood to be connected.
VIEWINGS
Strictly by appointment with Fine & Country Nottingham.
Important information
This is a Freehold property.
Property Features
- A SUPERB DETACHED PERIOD HOME
- WELL REGARDED VILLAGE LOCATION
- THREE RECEPTION ROOMS
- BREAKFAST KITCHEN
- GENEROUS PRINCIPAL BEDROOM WITH EN SUITE
- TWO FURTHER DOUBLE BEDROOMS
- HIGH QUALITY FAMILY BATHROOM
- DELIGHTFUL WEST FACING GARDEN
- DETACHED BRICK BUILT STUDIO PROVIDING GARDEN ROOM, UTILITY ROOM & SHOWER ROOM (POTENTIAL ANNEXE)
- DOUBLE GARAGE WITH FIRST FLOOR STORAGE / OFFICE
Media

- Call: +44115 982 2824
- Arrange a viewing
- Save Property
-
 Printable Details
Printable Details
- Request phone call
- Request details
- Email agent
- Currency Converter
- Stamp Duty Calculator
- Value My Property
Fine & Country Nottingham
The Old Barn Brook Lane
Stanton on the Wolds
Nottingham
Nottinghamshire
NG12 5SE
United Kingdom

THE FINE & COUNTRY FOUNDATION
The Fine & Country Foundation is dedicated to raising awareness of the causes of homelessness and supporting homeless charities. Around 100 million people are currently affected by homelessness worldwide. Please join us in helping to reduce this number. Read more »
















