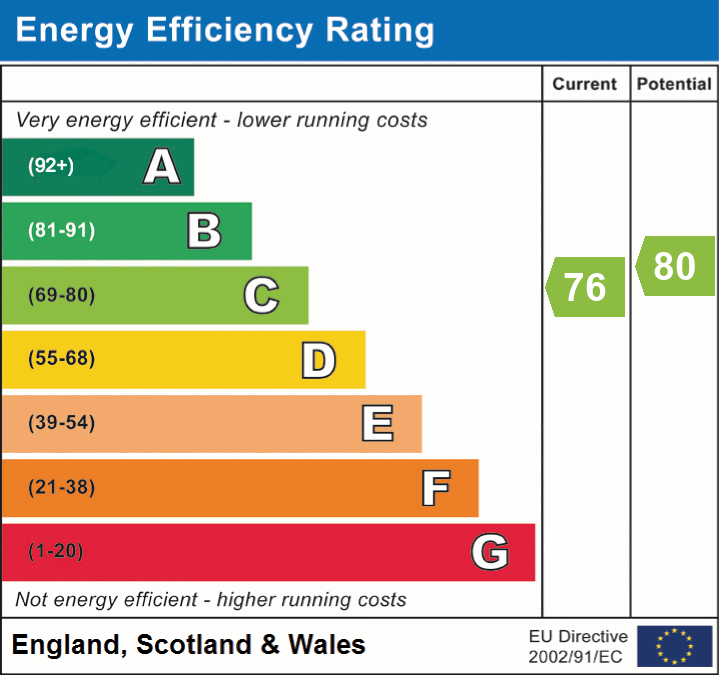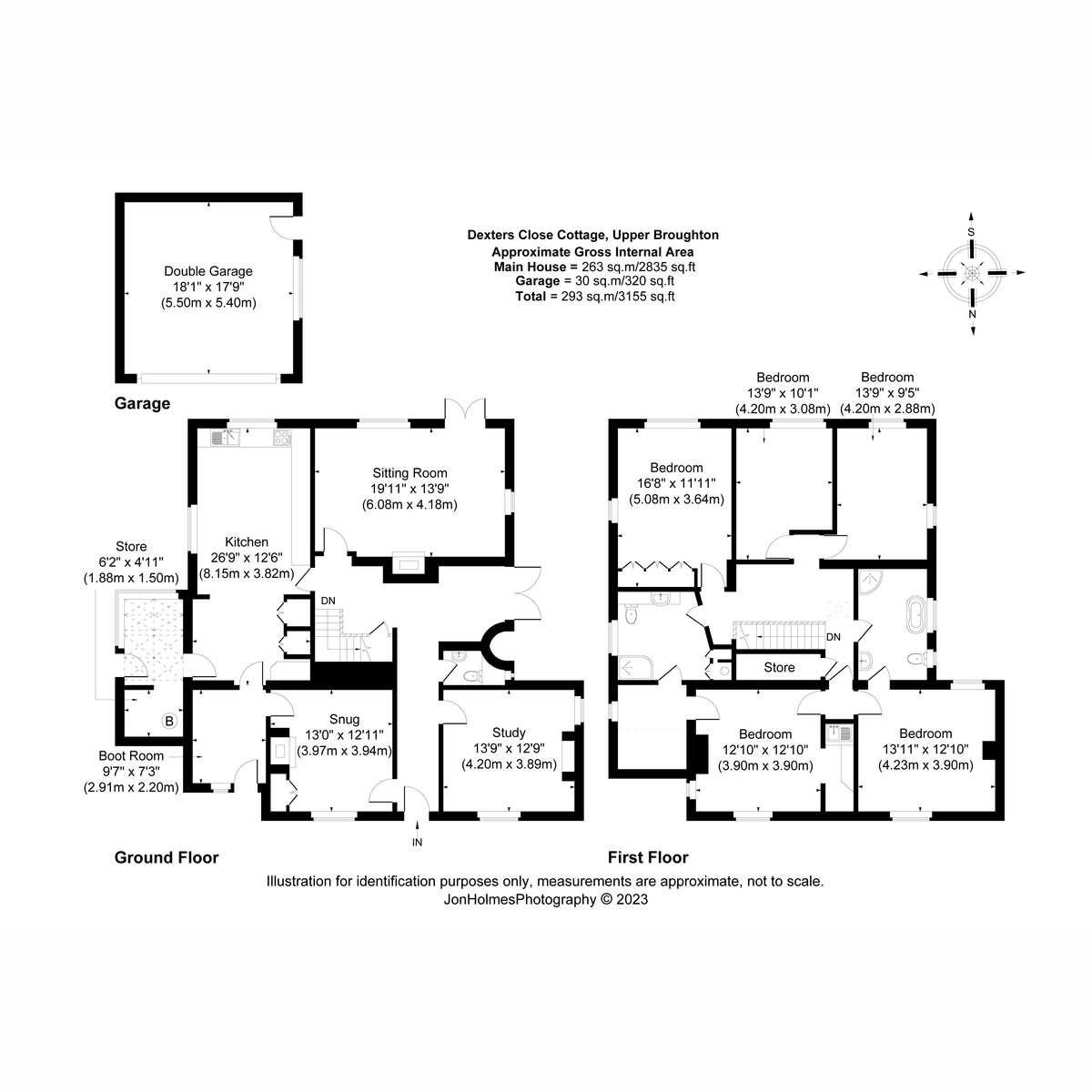Guide Price £875,000
5 Bedroom Not Specified For Sale in Station Road, Upper Broughton, LE14
Superb five bedroom family home within the heart of Upper Broughton, standing within approximately one acre of beautiful gardens and paddock.
GROUND FLOOR ACCOMMODATION
To the ground floor a formal front entrance door opens into an entrance hallway initially providing access to two front reception rooms both of which showcase feature fireplaces and views over the front garden. As you continue to the rear the hallway extends into a side lobby area with French doors to the garden and to the rear of the ground floor is a generous sitting room with wooden flooring, further feature fireplace and French doors to the rear. Without doubt the heart to the home is the generous breakfast kitchen which provides access to an adjacent side entrance hall, boot room and further front entrance hall. The ground floor accommodation is completed with a guest cloakroom.
FIRST FLOOR ACCOMMODATION
A traditional staircase rises to the first floor where a delightful spacious landing provides access to all bedroom accommodation. The principal bedroom is generous in size and features a good range of built-in wardrobes as well as access to an adjacent shower room. There are four further double bedrooms which share the use of a high quality family bathroom. The first floor also provides an additional storage room which could adapt to provide further en suite or dressing room facilities if required.
GARDENS & GROUNDS
Without doubt one of the loveliest features of this home are the beautifully presented gardens that wrap around the property. Immediately to the front of the property are formal gardens with gravelled pathways and heavily stocked borders providing seasonal colour which extend to a side former vegetable garden and then continue around to the rear. The rear gardens are beautifully maintained with a mixture of level lawns, feature planting and meandering gravel pathways which are shaped around an extensive decked area arranged to provide the perfect environment for outdoor entertaining including a outside dining area, covered lounge area with feature pergola and further side suntrap which currently provides a home to a hot tub. The gardens extend to level lawned area and showcase a nice variety of mature trees and planted hedgerows with the main focus being the southern elevation across stunning countryside. The gardens extend into a rear fenced paddock. In total the property sits in approximately one acre.
In addition to the gardens is an extensive gravelled parking area for numerous vehicles, which provides access to an excellent detached double garage with first floor storage area.
SOLAR PANELS
It should be noted that the rear elevation of the property is fitted with solar panels providing an annual income.
LOCATION
Upper Broughton is a small rural conservation area situated on the edge of the Vale of Belvoir set to the south of Nottingham but close to extensive amenities and high grade schooling. The village has a lovely sense of community with various annual events, award winning village pub “The Tap & Run”, and sporting clubs including a tennis and cricket club. The village is extremely well placed for the A46 dual carriageway offering convenient and direct access to the regions commercial and retail centres. The village is also well placed for various rail access points through to the City of London as well as Nottingham East Midlands Airport.
TENURE
Freehold.
SERVICES
Gas fired central heating, mains electricity, water and drainage are understood to be connected.
VIEWING
Strictly by appointment with Fine & Country Nottingham.
Important information
This is a Freehold property.
Property Features
- SUPERB FAMILY HOME WITHIN A DESIRABLE VILLAGE
- FOUR RECEPTION ROOMS
- GENEROUS BREAKFAST KITCHEN
- FIVE DOUBLE BEDROOMS & TWO BATHROOMS
- BEAUTIFUL GARDENS & GROUNDS
- FENCED PADDOCK TO THE REAR
- STUNNING COUNTRYSIDE VIEWS
- OFF ROAD PARKING & DETACHED DOUBLE GARAGE
Media

- Call: +44115 982 2824
- Arrange a viewing
- Save Property
-
 Printable Details
Printable Details
- Request phone call
- Request details
- Email agent
- Currency Converter
- Stamp Duty Calculator
- Value My Property
Fine & Country Nottingham
The Old Barn Brook Lane
Stanton on the Wolds
Nottingham
Nottinghamshire
NG12 5SE
United Kingdom

THE FINE & COUNTRY FOUNDATION
The Fine & Country Foundation is dedicated to raising awareness of the causes of homelessness and supporting homeless charities. Around 100 million people are currently affected by homelessness worldwide. Please join us in helping to reduce this number. Read more »
















